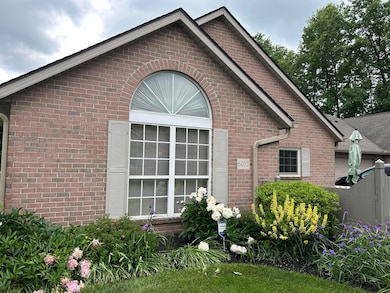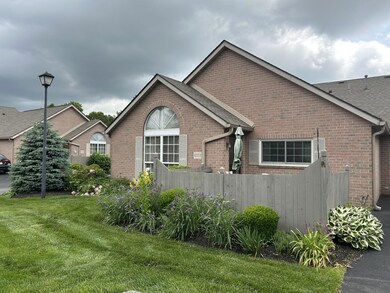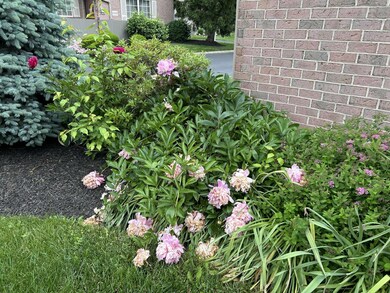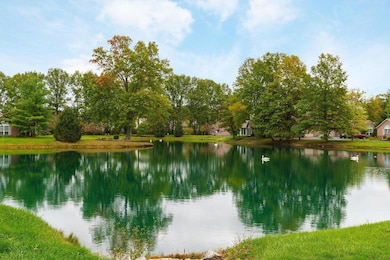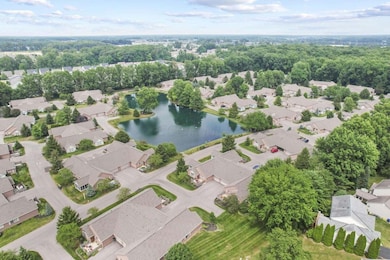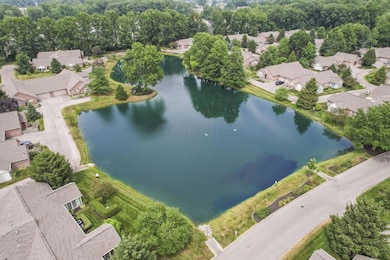
6053 Blendon Chase Dr Unit 6053 Westerville, OH 43081
Estimated payment $1,973/month
Highlights
- Clubhouse
- End Unit
- 1 Car Attached Garage
- Ranch Style House
- Great Room
- In-Law or Guest Suite
About This Home
MOVE UP to one of the loveliest condo communities in Greater Columbus. This condo is ready for your interior updating and polishing up to make is shine. It is a 2-bedroom, 2 full bathroom open concept condo with a one car attached garage. This is an opportunity to purchase that hard-to-find condo with one level living in a wonderful spot. The community lake is visible from the front patio and great room window, and the community vibe is peaceful and safe. The interior will need new flooring and there is wheelchair damage to the walls/corners. The home has been priced accordingly for an AS IS sale.
Property Details
Home Type
- Condominium
Est. Annual Taxes
- $3,299
Year Built
- Built in 2000
Lot Details
- End Unit
- Two or More Common Walls
HOA Fees
- $258 Monthly HOA Fees
Parking
- 1 Car Attached Garage
- Shared Driveway
Home Design
- Ranch Style House
- Brick Exterior Construction
- Slab Foundation
Interior Spaces
- 1,237 Sq Ft Home
- Insulated Windows
- Great Room
Kitchen
- Electric Range
- Dishwasher
Flooring
- Carpet
- Vinyl
Bedrooms and Bathrooms
- 2 Main Level Bedrooms
- In-Law or Guest Suite
- 2 Full Bathrooms
Laundry
- Laundry on main level
- Gas Dryer Hookup
Outdoor Features
- Patio
Utilities
- Forced Air Heating and Cooling System
- Heating System Uses Gas
- Gas Water Heater
Listing and Financial Details
- Assessor Parcel Number 010-255442
Community Details
Overview
- Association fees include lawn care, snow removal
- Association Phone (614) 799-9800
- Penny Sorrentino HOA
- On-Site Maintenance
Amenities
- Clubhouse
Recreation
- Snow Removal
Map
Home Values in the Area
Average Home Value in this Area
Tax History
| Year | Tax Paid | Tax Assessment Tax Assessment Total Assessment is a certain percentage of the fair market value that is determined by local assessors to be the total taxable value of land and additions on the property. | Land | Improvement |
|---|---|---|---|---|
| 2024 | $3,299 | $83,300 | $16,800 | $66,500 |
| 2023 | $3,284 | $83,300 | $16,800 | $66,500 |
| 2022 | $2,349 | $54,040 | $10,150 | $43,890 |
| 2021 | $2,353 | $54,040 | $10,150 | $43,890 |
| 2020 | $2,356 | $54,040 | $10,150 | $43,890 |
| 2019 | $1,899 | $40,050 | $7,530 | $32,520 |
| 2018 | $1,869 | $40,050 | $7,530 | $32,520 |
| 2017 | $1,898 | $40,050 | $7,530 | $32,520 |
| 2016 | $2,031 | $39,410 | $6,930 | $32,480 |
| 2015 | $1,844 | $39,410 | $6,930 | $32,480 |
| 2014 | $1,848 | $39,410 | $6,930 | $32,480 |
| 2013 | $973 | $41,475 | $7,280 | $34,195 |
Property History
| Date | Event | Price | Change | Sq Ft Price |
|---|---|---|---|---|
| 07/01/2025 07/01/25 | Pending | -- | -- | -- |
| 06/21/2025 06/21/25 | Price Changed | $259,900 | -1.0% | $210 / Sq Ft |
| 06/16/2025 06/16/25 | Price Changed | $262,500 | -0.9% | $212 / Sq Ft |
| 05/31/2025 05/31/25 | For Sale | $265,000 | -- | $214 / Sq Ft |
Purchase History
| Date | Type | Sale Price | Title Company |
|---|---|---|---|
| Warranty Deed | $139,000 | Chicago Tit | |
| Corporate Deed | $117,900 | Stewart Title Agency Of Ohio |
Mortgage History
| Date | Status | Loan Amount | Loan Type |
|---|---|---|---|
| Open | $50,150 | New Conventional | |
| Closed | $16,500 | Unknown | |
| Closed | $63,200 | Unknown | |
| Closed | $15,800 | Credit Line Revolving | |
| Previous Owner | $54,300 | Unknown | |
| Previous Owner | $15,000 | Credit Line Revolving | |
| Previous Owner | $52,000 | Unknown | |
| Previous Owner | $50,000 | No Value Available |
Similar Homes in Westerville, OH
Source: Columbus and Central Ohio Regional MLS
MLS Number: 225018911
APN: 010-255442
- 5906 Nash Ave
- 5516 Latrobe St
- 5724 Sanderling Ln
- 5494 Bullfinch Dr
- 5328 Larceny Dr Unit 60
- 5415 Bullfinch Dr
- 5508 Camlin Place W Unit 48
- 5608 Lynx Dr
- 4979 Village Mews Unit 4979
- 6090 Sowerby Ln Unit 6090
- 5380 Nottinghamshire Ln
- 5821 Albany Grove Unit 5821
- 5285 Highpointe Lakes Dr Unit 201
- 5211 Highpointe Lakes Dr Unit 7301
- 5211 Highpointe Lakes Dr Unit 7105
- 5189 Highpointe Lakes Dr Unit 8201
- 5189 Highpointe Lakes Dr Unit 8101
- 5339 Highpointe Lakes Dr Unit 402
- 5317 Highpointe Lakes Dr Unit 404
- 5177 Highpointe Lakes Dr Unit 9101

