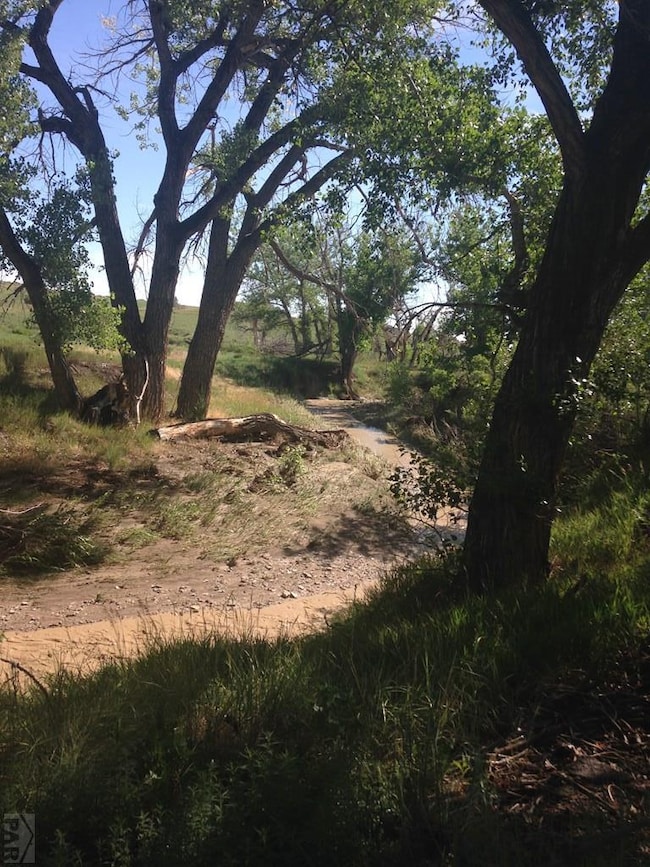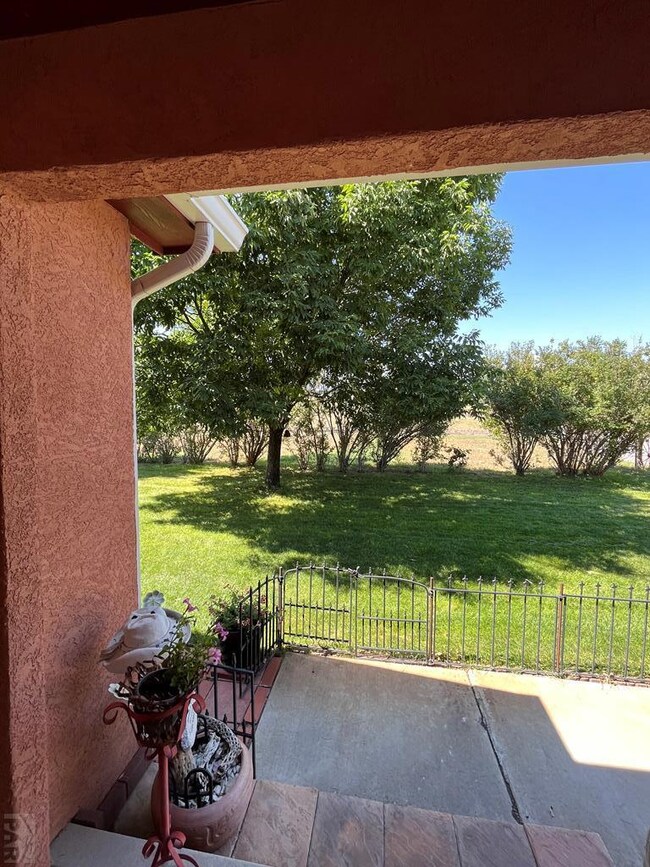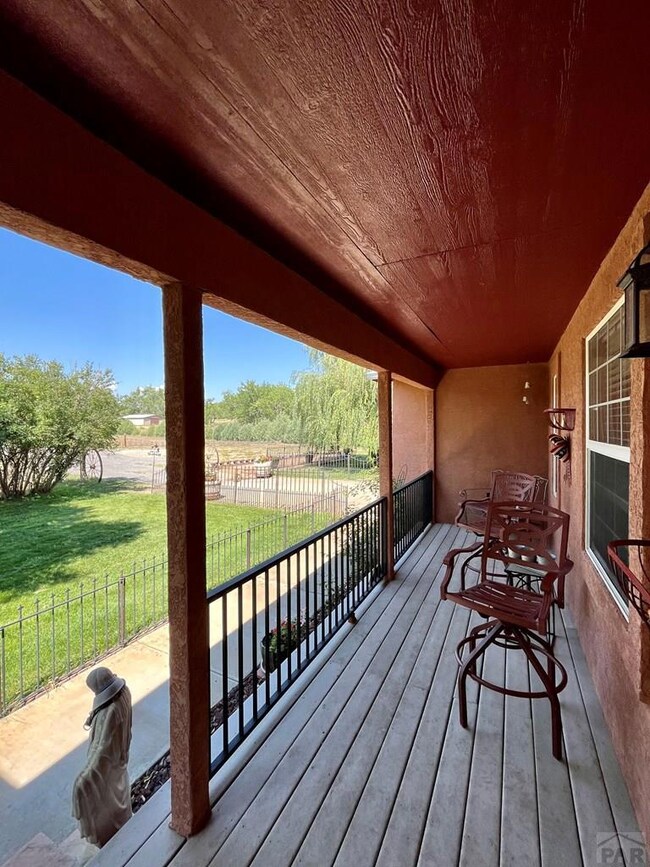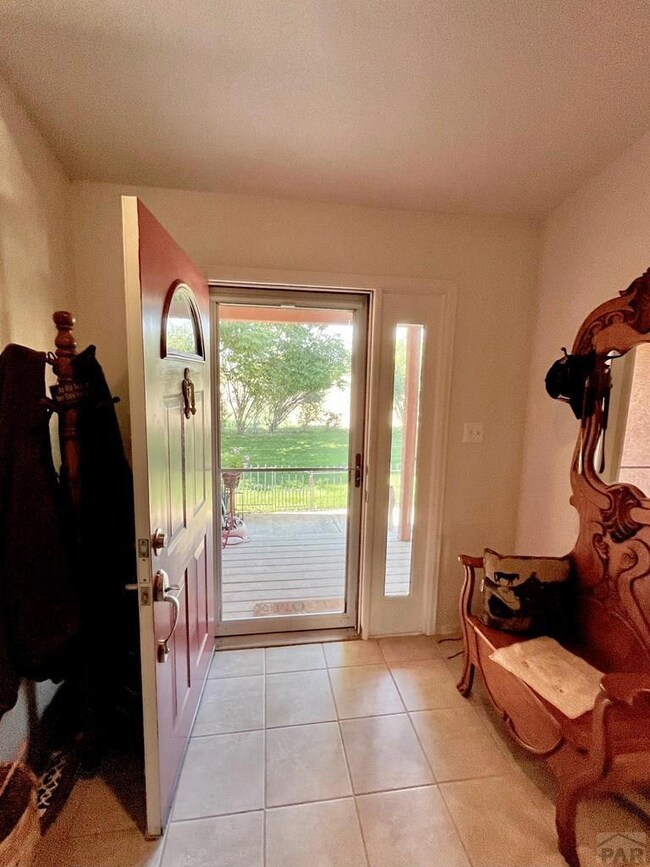
6053 Muddy Creek Rd Pueblo, CO 81004
Estimated payment $4,690/month
Highlights
- Barn
- 40.5 Acre Lot
- Vaulted Ceiling
- Horses Allowed On Property
- Mountain View
- Ranch Style House
About This Home
Welcome to Zoe's Ranch, a turnkey 40-acre horse property nestled in the Muddy Creek Valley. This charming horse haven includes a custom 3-bedroom, 2-bathroom home, with views of Greenhorn Mountain and the Hatchet Ranch Bluffs, with Muddy Creek forming the northern boundary of the ranch. The home offers single-level living at its finest, including vaulted ceilings, granite countertops, hickory soft-close kitchen cabinets, numerous storage closets, central air, and stainless steel appliances. The Bosch dishwasher is brand new. The two-car attached garage is large enough to fit a full-sized pickup. Walking outside the well-appointed home you will discover the methodically planned fencing system. The property has been divided into numerous pastures for rotational grazing of the well-sodded grass paddocks. There are three large Cleary buildings on the ranch. The 48'x'30' shop has a concrete floor and has been used for equipment storage and repair. The two horse barns measuring 48'x64' and 48'x72', offer large horse stalls and spacious runs. There is also dedicated space for hay storage, feed rooms, and tack rooms within the barns. The stalls are adjustable so you can set them up to meet your specific needs. The corral system is set up to move animals easily from barn to barn or to the round pen and arena. This pen system would work for other species and can easily be adjusted. With an easy commute to Pueblo or Colorado City, this property has so much to offer.
Listing Agent
Fay Ranches Inc Brokerage Phone: 7198904590 License #II040037609 Listed on: 08/21/2023
Home Details
Home Type
- Single Family
Est. Annual Taxes
- $1,809
Year Built
- Built in 2000
Lot Details
- 40.5 Acre Lot
- Kennel
- Aluminum or Metal Fence
- Irregular Lot
- Sprinkler System
- Landscaped with Trees
- Lawn
HOA Fees
- $25 Monthly HOA Fees
Parking
- 6 Garage Spaces | 2 Attached and 4 Detached
Home Design
- Ranch Style House
- Frame Construction
- Composition Roof
- Stucco
- Lead Paint Disclosure
Interior Spaces
- 1,984 Sq Ft Home
- Vaulted Ceiling
- Ceiling Fan
- Gas Log Fireplace
- Double Pane Windows
- Vinyl Clad Windows
- Window Treatments
- Living Room with Fireplace
- Dining Room
- Tile Flooring
- Mountain Views
- Fire and Smoke Detector
- Laundry on main level
Kitchen
- Gas Oven or Range
- <<builtInMicrowave>>
- Dishwasher
- Granite Countertops
Bedrooms and Bathrooms
- 3 Bedrooms
- Walk-In Closet
- 2 Bathrooms
- Walk-in Shower
Outdoor Features
- Covered patio or porch
- Exterior Lighting
- Gazebo
- Shed
- Outbuilding
Farming
- Barn
Horse Facilities and Amenities
- Horses Allowed On Property
- Corral
Utilities
- Refrigerated Cooling System
- Forced Air Heating System
- Heating System Uses Propane
- Well
- Gas Water Heater
- Water Softener is Owned
Community Details
- Association fees include road maintenance
- Association Phone (719) 240-1750
- South/Pblo Hatchet Subdivision
Listing and Financial Details
- Exclusions: All personal items, home decorations, home furnishings, vintage fireplace mantel, horses, dogs, tack, equipment, vehicles, trailers, camper, portable panels not connected to improvements, spare pipe, spare iron, and patio furniture.
Map
Home Values in the Area
Average Home Value in this Area
Tax History
| Year | Tax Paid | Tax Assessment Tax Assessment Total Assessment is a certain percentage of the fair market value that is determined by local assessors to be the total taxable value of land and additions on the property. | Land | Improvement |
|---|---|---|---|---|
| 2024 | $1,904 | $26,660 | -- | -- |
| 2023 | $1,925 | $30,350 | $4,720 | $25,630 |
| 2022 | $1,809 | $25,940 | $2,800 | $23,140 |
| 2021 | $1,855 | $26,690 | $2,880 | $23,810 |
| 2020 | $1,514 | $22,200 | $2,880 | $19,320 |
| 2019 | $1,510 | $23,063 | $3,741 | $19,322 |
| 2018 | $1,434 | $22,301 | $3,767 | $18,534 |
| 2017 | $1,436 | $22,301 | $3,767 | $18,534 |
| 2016 | $2,064 | $21,888 | $4,165 | $17,723 |
| 2015 | $1,934 | $21,888 | $4,165 | $17,723 |
| 2014 | $1,874 | $21,279 | $4,165 | $17,114 |
Property History
| Date | Event | Price | Change | Sq Ft Price |
|---|---|---|---|---|
| 06/18/2025 06/18/25 | For Sale | $815,000 | 0.0% | $411 / Sq Ft |
| 03/14/2025 03/14/25 | Price Changed | $815,000 | -1.2% | $411 / Sq Ft |
| 07/11/2024 07/11/24 | Price Changed | $825,000 | -4.6% | $416 / Sq Ft |
| 05/28/2024 05/28/24 | Price Changed | $865,000 | -1.7% | $436 / Sq Ft |
| 08/21/2023 08/21/23 | For Sale | $880,000 | -- | $444 / Sq Ft |
Purchase History
| Date | Type | Sale Price | Title Company |
|---|---|---|---|
| Warranty Deed | $405,000 | Security Title |
Mortgage History
| Date | Status | Loan Amount | Loan Type |
|---|---|---|---|
| Open | $280,000 | New Conventional | |
| Closed | $318,000 | Unknown | |
| Closed | $105,000 | Credit Line Revolving | |
| Closed | $205,000 | Fannie Mae Freddie Mac |
Similar Homes in Pueblo, CO
Source: Pueblo Association of REALTORS®
MLS Number: 216411
APN: 3-6-00-0-10-028
- 6055 Pine Bluff Dr
- 0 Summit View Dr Unit 1873716
- 0 Summit View Dr Unit REC5134920
- 6300 Muddy Creek Rd
- 7782 Pine Bluff Dr W
- 0 E Pine Bluff Dr Unit 11344608
- TBD Kaitlyn
- Lot 21 Sunset Ridge Rd
- 0 Tbd Wolfenberger Rd
- TBD S I-25 Frontage Rd
- TBD I-25
- TBD Matt Dillon Dr
- Tbd Mule Deer Dr
- 5607 Rebecca Ave
- Par 78 Willow Spring Dr
- 0 Black Horse Dr Unit 22983051
- 0 Black Horse Dr Unit 25-271
- 0 Black Horse Dr Unit 8538182
- Parcel D Zercher Rd
- 0 Mule Deer Dr
- 4490 Bent Brothers Blvd
- 105 Carrillon Ln
- 4015 Oneal Ave
- 100 San Carlos Rd
- 2728 Winnipeg St
- 2625 Himes Ave
- 51 Castle Royal Dr
- 3005 Baystate Ave
- 608 Baystate Ave
- 1226 Van Buren St
- 1219 Berkley Ave
- 1314 E Evans Ave
- 1230 E Evans Ave
- 1007 E Abriendo Ave
- 938 E Evans Ave
- 3911 Goodnight Ave
- 521 Veta Ave
- 808 Elm St
- 112 Colorado Ave Unit B
- 138 Harvard Ave






