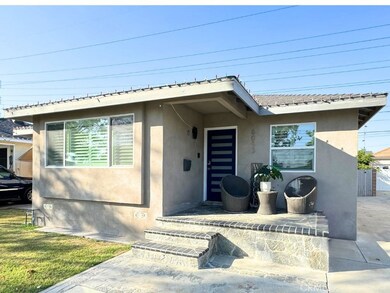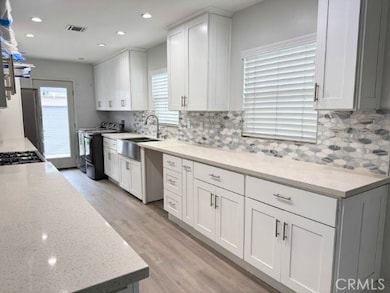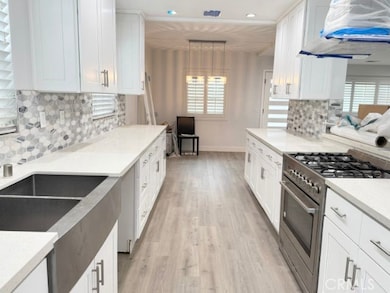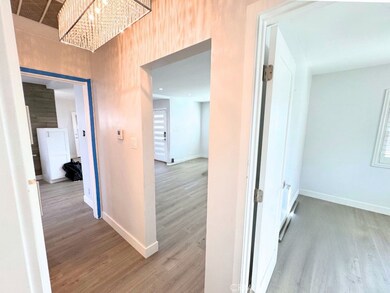
6053 Turnergrove Dr Lakewood, CA 90713
Lakewood Park NeighborhoodEstimated payment $6,668/month
Highlights
- Updated Kitchen
- Open Floorplan
- No HOA
- Gompers Elementary School Rated A-
- Granite Countertops
- Front Porch
About This Home
Welcome to your Dream Home, STUNNING renovations have been completed for a turn-key experience. This modern 4-bedroom, 3-bath home features wood shutters, high-end finishes, an abundance of natural light, and recessed lighting throughout. The huge primary bedroom offers a luxurious ensuite, while the additional bedrooms and baths ensure comfort for all. The beautiful galley kitchen overlooks the family room, perfect for entertaining. Sliding doors open to a pristine, private yard ideal for gatherings or relaxation. Experience modern luxury and ultimate convenience—schedule your tour today! THIS PROPERTY IS A SHORT SALE! All offers encouraged.
Listing Agent
eXp Realty of California Inc Brokerage Phone: 323.934.1999 License #02071249 Listed on: 07/25/2024

Home Details
Home Type
- Single Family
Est. Annual Taxes
- $10,894
Year Built
- Built in 1951 | Remodeled
Lot Details
- 5,005 Sq Ft Lot
- Density is up to 1 Unit/Acre
- Property is zoned LKR1YY
Parking
- 2 Car Garage
- Front Facing Garage
- Single Garage Door
- On-Street Parking
- Off-Street Parking
Interior Spaces
- 1,840 Sq Ft Home
- 1-Story Property
- Open Floorplan
- Ceiling Fan
- Recessed Lighting
- Family Room
- Living Room
- Dining Room
- Laundry Room
Kitchen
- Eat-In Galley Kitchen
- Updated Kitchen
- Gas Oven
- Gas Range
- Range Hood
- <<microwave>>
- Dishwasher
- Granite Countertops
- Quartz Countertops
Flooring
- Laminate
- Tile
Bedrooms and Bathrooms
- 4 Main Level Bedrooms
- Walk-In Closet
- Remodeled Bathroom
- 3 Full Bathrooms
- Quartz Bathroom Countertops
- Low Flow Toliet
- <<tubWithShowerToken>>
- Walk-in Shower
- Exhaust Fan In Bathroom
Accessible Home Design
- More Than Two Accessible Exits
- Accessible Parking
Outdoor Features
- Patio
- Exterior Lighting
- Front Porch
Utilities
- Central Heating and Cooling System
- Vented Exhaust Fan
- Tankless Water Heater
Listing and Financial Details
- Tax Lot 412
- Tax Tract Number 16438
- Assessor Parcel Number 7174028016
- $643 per year additional tax assessments
Community Details
Overview
- No Home Owners Association
Recreation
- Bike Trail
Map
Home Values in the Area
Average Home Value in this Area
Tax History
| Year | Tax Paid | Tax Assessment Tax Assessment Total Assessment is a certain percentage of the fair market value that is determined by local assessors to be the total taxable value of land and additions on the property. | Land | Improvement |
|---|---|---|---|---|
| 2024 | $10,894 | $825,697 | $546,820 | $278,877 |
| 2023 | $10,715 | $809,508 | $536,099 | $273,409 |
| 2022 | $10,063 | $793,637 | $525,588 | $268,049 |
| 2021 | $9,868 | $778,077 | $515,283 | $262,794 |
| 2020 | $9,795 | $770,100 | $510,000 | $260,100 |
| 2019 | $6,898 | $525,000 | $420,000 | $105,000 |
| 2018 | $5,852 | $448,102 | $358,486 | $89,616 |
| 2016 | $5,392 | $430,703 | $344,566 | $86,137 |
| 2015 | $5,144 | $421,000 | $337,000 | $84,000 |
| 2014 | $4,963 | $400,000 | $319,800 | $80,200 |
Property History
| Date | Event | Price | Change | Sq Ft Price |
|---|---|---|---|---|
| 04/16/2025 04/16/25 | For Sale | $1,040,000 | 0.0% | $565 / Sq Ft |
| 04/15/2025 04/15/25 | For Sale | $1,040,000 | 0.0% | $565 / Sq Ft |
| 04/04/2025 04/04/25 | Price Changed | $1,040,000 | 0.0% | $565 / Sq Ft |
| 03/31/2025 03/31/25 | Off Market | $1,040,000 | -- | -- |
| 01/29/2025 01/29/25 | Pending | -- | -- | -- |
| 11/21/2024 11/21/24 | Price Changed | $965,200 | +2.1% | $525 / Sq Ft |
| 11/21/2024 11/21/24 | For Sale | $945,000 | 0.0% | $514 / Sq Ft |
| 09/14/2024 09/14/24 | Off Market | $945,000 | -- | -- |
| 09/14/2024 09/14/24 | Pending | -- | -- | -- |
| 08/20/2024 08/20/24 | Price Changed | $945,000 | -2.6% | $514 / Sq Ft |
| 07/25/2024 07/25/24 | For Sale | $970,000 | +84.8% | $527 / Sq Ft |
| 10/04/2018 10/04/18 | Sold | $525,000 | -4.5% | $492 / Sq Ft |
| 08/31/2018 08/31/18 | Pending | -- | -- | -- |
| 08/09/2018 08/09/18 | For Sale | $550,000 | -- | $516 / Sq Ft |
Purchase History
| Date | Type | Sale Price | Title Company |
|---|---|---|---|
| Grant Deed | $755,000 | Stewart Title | |
| Grant Deed | $525,000 | Orange Coast Title Company | |
| Grant Deed | $395,000 | Lawyers Title | |
| Interfamily Deed Transfer | -- | -- | |
| Grant Deed | $430,000 | Lawyers Title | |
| Interfamily Deed Transfer | -- | Natc | |
| Grant Deed | $299,000 | Ltc | |
| Interfamily Deed Transfer | -- | Continental Title | |
| Corporate Deed | $153,000 | American Title Co | |
| Trustee Deed | $103,197 | American Title Ins Co |
Mortgage History
| Date | Status | Loan Amount | Loan Type |
|---|---|---|---|
| Open | $218,689 | FHA | |
| Open | $729,802 | FHA | |
| Previous Owner | $401,350 | VA | |
| Previous Owner | $403,492 | VA | |
| Previous Owner | $53,300 | Credit Line Revolving | |
| Previous Owner | $426,400 | Negative Amortization | |
| Previous Owner | $344,000 | Purchase Money Mortgage | |
| Previous Owner | $302,500 | Purchase Money Mortgage | |
| Previous Owner | $299,000 | No Value Available | |
| Previous Owner | $148,300 | No Value Available | |
| Previous Owner | $145,195 | FHA | |
| Closed | $86,000 | No Value Available |
Similar Homes in the area
Source: California Regional Multiple Listing Service (CRMLS)
MLS Number: SB24148690
APN: 7174-028-016
- 5116 Faust Ave
- 6022 Camerino St
- 6014 Eckleson St
- 5337 Canehill Ave
- 5002 Woodruff Ave
- 5855 Daneland St
- 5822 Daneland St
- 6016 Sugarwood St
- 6023 Deerford St
- 6118 Wolfe St
- 5808 Cardale St
- 6513 Denmead St
- 6458 Nixon St
- 5223 Josie Ave
- 4856 Lomina Ave
- 5417 Ocana Ave
- 4833 Radnor Ave
- 6344 South St
- 6465 Turnergrove Dr
- 5322 Briercrest Ave
- 5800 South St
- 5016 Briercrest Ave
- 4752 Hersholt Ave
- 4550 Montair Ave
- 18427 Studebaker Rd
- 4728 Sunfield Ave
- 17710 Woodruff Ave
- 4237 Heather Rd
- 10453 Artesia Blvd
- 9911 Ramona St
- 9919 Ramona St
- 11520 186th St
- 9958 Artesia Blvd Unit 1003
- 20735 Roseton Ave
- 17310 Bixby Ave
- 4113 N Greenbrier Rd Unit 4113
- 6002 Hazelbrook Ave
- 4643 Pepperwood Ave Unit B
- 4643 Pepperwood Ave Unit A
- 9453 Cedar St






