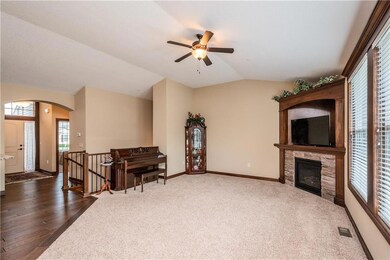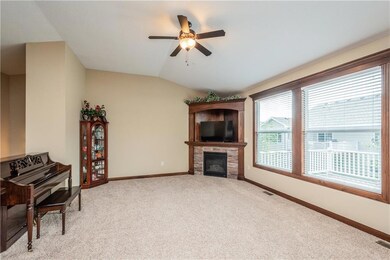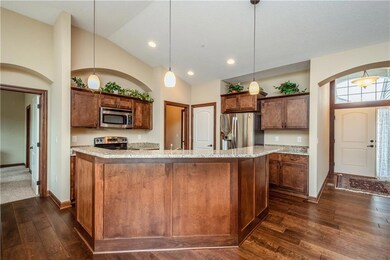
6054 Bradford Ln Johnston, IA 50131
Southwest Johnston NeighborhoodHighlights
- Fitness Center
- Deck
- Wood Flooring
- Summit Middle School Rated A-
- Ranch Style House
- 3-minute walk to Adventure Ridge Park
About This Home
As of December 20193 stall garage ranch style townhomes don't come along very often! This move in ready three bedroom home offers almost 2500 square feet of total finished living area, a finished lower level, low HOA dues, and a great layout with 4 seasons sun room on the main level. Additional features of the home include: All appliances included, hardwood flooring, open kitchen with island and pantry, window treatments throughout, daylight basement, gas fireplace, main level laundry, large storage room, neutral colors, large elevated deck, and a generous master suite with walk in closet and awesome bathroom featuring a jet tub and walk in shower. This home is spotless and has barely been lived in. Very easy to show and flexible possession is available. Please call an agent today for a private tour.
Townhouse Details
Home Type
- Townhome
Est. Annual Taxes
- $6,306
Year Built
- Built in 2013
Lot Details
- 3,255 Sq Ft Lot
- Lot Dimensions are 45x72.3
- Cul-De-Sac
HOA Fees
- $200 Monthly HOA Fees
Home Design
- Ranch Style House
- Asphalt Shingled Roof
- Stone Siding
- Vinyl Siding
Interior Spaces
- 1,552 Sq Ft Home
- Gas Log Fireplace
- Family Room Downstairs
- Dining Area
- Sun or Florida Room
- Finished Basement
- Natural lighting in basement
Kitchen
- Eat-In Kitchen
- Stove
- <<microwave>>
- Dishwasher
Flooring
- Wood
- Carpet
- Tile
Bedrooms and Bathrooms
- 3 Bedrooms | 2 Main Level Bedrooms
Laundry
- Laundry on main level
- Dryer
- Washer
Home Security
Parking
- 3 Car Attached Garage
- Driveway
Outdoor Features
- Deck
Utilities
- Forced Air Heating and Cooling System
- Cable TV Available
Listing and Financial Details
- Assessor Parcel Number 24100312506005
Community Details
Overview
- Terrus Real Estate Group Association
Recreation
- Fitness Center
- Community Pool
- Snow Removal
Additional Features
- Community Center
- Fire and Smoke Detector
Ownership History
Purchase Details
Home Financials for this Owner
Home Financials are based on the most recent Mortgage that was taken out on this home.Purchase Details
Home Financials for this Owner
Home Financials are based on the most recent Mortgage that was taken out on this home.Similar Homes in Johnston, IA
Home Values in the Area
Average Home Value in this Area
Purchase History
| Date | Type | Sale Price | Title Company |
|---|---|---|---|
| Warranty Deed | $280,000 | None Available | |
| Warranty Deed | $236,000 | None Available |
Property History
| Date | Event | Price | Change | Sq Ft Price |
|---|---|---|---|---|
| 07/10/2025 07/10/25 | For Sale | $374,900 | +33.9% | $242 / Sq Ft |
| 12/03/2019 12/03/19 | Sold | $280,000 | -5.1% | $180 / Sq Ft |
| 12/03/2019 12/03/19 | Pending | -- | -- | -- |
| 07/25/2019 07/25/19 | For Sale | $295,000 | +25.1% | $190 / Sq Ft |
| 01/10/2014 01/10/14 | Sold | $235,900 | 0.0% | $153 / Sq Ft |
| 01/10/2014 01/10/14 | Pending | -- | -- | -- |
| 02/22/2013 02/22/13 | For Sale | $235,900 | -- | $153 / Sq Ft |
Tax History Compared to Growth
Tax History
| Year | Tax Paid | Tax Assessment Tax Assessment Total Assessment is a certain percentage of the fair market value that is determined by local assessors to be the total taxable value of land and additions on the property. | Land | Improvement |
|---|---|---|---|---|
| 2024 | $5,402 | $332,600 | $48,300 | $284,300 |
| 2023 | $5,388 | $332,600 | $48,300 | $284,300 |
| 2022 | $6,020 | $282,600 | $42,500 | $240,100 |
| 2021 | $5,998 | $282,600 | $42,500 | $240,100 |
| 2020 | $5,706 | $268,200 | $40,700 | $227,500 |
| 2019 | $6,122 | $268,200 | $40,700 | $227,500 |
| 2018 | $5,962 | $266,500 | $38,700 | $227,800 |
| 2017 | $5,538 | $266,500 | $38,700 | $227,800 |
| 2016 | $5,418 | $243,400 | $23,100 | $220,300 |
| 2015 | $5,418 | $243,400 | $23,100 | $220,300 |
| 2014 | $5,254 | $233,200 | $26,000 | $207,200 |
Agents Affiliated with this Home
-
Jason Russell

Seller's Agent in 2025
Jason Russell
Realty ONE Group Impact
(515) 201-1490
7 in this area
110 Total Sales
-
Cy Phillips

Seller's Agent in 2019
Cy Phillips
Space Simply
(515) 423-0899
8 in this area
597 Total Sales
-
Donald Clark

Seller's Agent in 2014
Donald Clark
LPT Realty, LLC
(469) 704-6065
44 Total Sales
-
Bob Ruby

Buyer's Agent in 2014
Bob Ruby
Ruby Realty Group LLC
(515) 987-8400
54 Total Sales
Map
Source: Des Moines Area Association of REALTORS®
MLS Number: 587741
APN: 241-00312506005
- 10218 Coventry Cir
- 10320 Norfolk Dr Unit 7
- 10403 Stonecrest Dr
- 10303 Stonebridge Dr
- 9932 Cheshire Ln
- 10333 Windsor Pkwy
- 9812 Green View Ln
- 5920 Century Way E
- 5827 Marble Cir
- 10308 Catalina Dr
- 10231 Catalina Dr
- 9905 Mcwilliams Dr
- 3001 SE Cobblestone Dr
- 5920 NW 95th Ct
- 9425 Woodland Dr
- 5825 NW 93rd St
- 9505 Carmel Cir
- 2006 SE 24th St
- 5645 Prairie Grass Dr
- 3305 SE Glenstone Dr Unit 172






