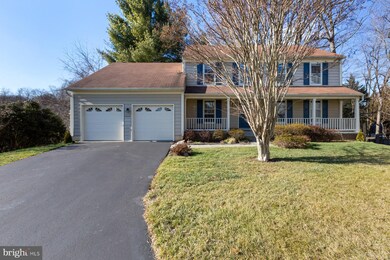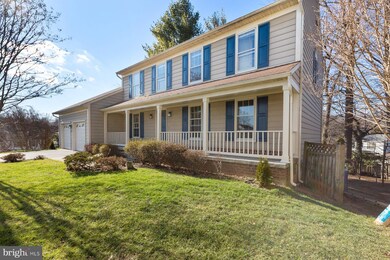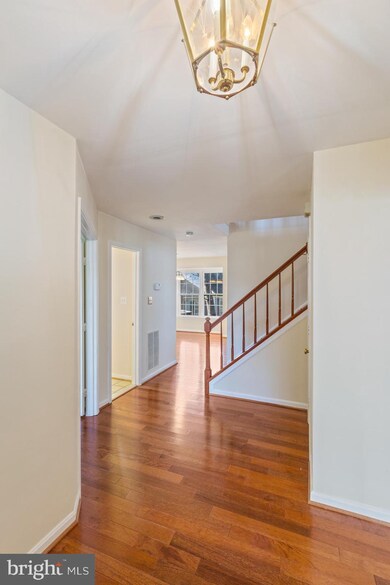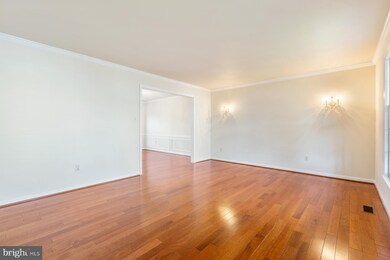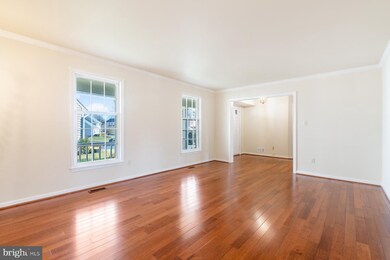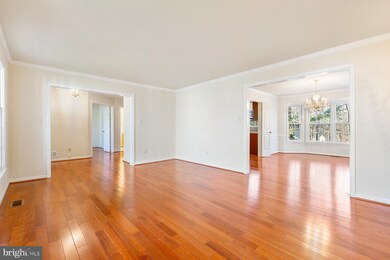
Highlights
- Colonial Architecture
- Traditional Floor Plan
- Space For Rooms
- White Oaks Elementary School Rated A-
- Wood Flooring
- 1 Fireplace
About This Home
As of May 2024Spacious 4 bedroom, 3.5 bath 2 car garage single family home with covered porch located here in beautiful Burke, VA. Upon entering the home, the gleaming hardwood floors grace your path and continue through the entire main level . This main level showcases a private office, half bathroom separate living room, dining room, and family room with stone fireplace surround & built in book cases. Spacious kitchen looks onto separate eat-in-kitchen area for easy dining. Upper level has 4 large bedrooms and 2 full bathrooms along with full size washer./dryer. Spacious owner's bedroom has it's own private bathroom with soaking tub & separate shower. Lower level walk out basement has full bathroom, rec room , den and plenty of storage space. Fenced rear yard with oversized deck with connecting steps creates a great space for entertaining.
Last Agent to Sell the Property
Keller Williams Realty License #0225086385 Listed on: 02/09/2022

Home Details
Home Type
- Single Family
Est. Annual Taxes
- $8,122
Year Built
- Built in 1987
Lot Details
- 10,485 Sq Ft Lot
- Cul-De-Sac
- Wood Fence
- Property is in good condition
- Property is zoned 372
HOA Fees
- $73 Monthly HOA Fees
Parking
- 2 Car Attached Garage
- Front Facing Garage
Home Design
- Colonial Architecture
- Asphalt Roof
- Vinyl Siding
- Concrete Perimeter Foundation
Interior Spaces
- Property has 3 Levels
- Traditional Floor Plan
- High Ceiling
- 1 Fireplace
- Wood Frame Window
- Family Room Off Kitchen
- Efficiency Studio
- Wood Flooring
Kitchen
- Electric Oven or Range
- Dishwasher
- Disposal
Bedrooms and Bathrooms
- 4 Bedrooms
- En-Suite Bathroom
Laundry
- Laundry on upper level
- Dryer
- Washer
Finished Basement
- Walk-Out Basement
- Rear Basement Entry
- Space For Rooms
Outdoor Features
- Porch
Schools
- White Oaks Elementary School
- Lake Braddock Secondary Middle School
- Lake Braddock High School
Utilities
- Forced Air Heating and Cooling System
- Natural Gas Water Heater
- No Septic System
Listing and Financial Details
- Tax Lot 635
- Assessor Parcel Number 0783 21 0635
Community Details
Overview
- Association fees include trash
- Burke Centre Conservancy HOA, Phone Number (703) 978-2928
- Burkewood Glenn Subdivision
Amenities
- Community Center
- Party Room
Recreation
- Tennis Courts
- Baseball Field
- Community Basketball Court
- Community Playground
- Community Pool
- Pool Membership Available
- Jogging Path
- Bike Trail
Ownership History
Purchase Details
Home Financials for this Owner
Home Financials are based on the most recent Mortgage that was taken out on this home.Purchase Details
Home Financials for this Owner
Home Financials are based on the most recent Mortgage that was taken out on this home.Purchase Details
Similar Homes in the area
Home Values in the Area
Average Home Value in this Area
Purchase History
| Date | Type | Sale Price | Title Company |
|---|---|---|---|
| Deed | $930,200 | Commonwealth Land Title | |
| Deed | $850,000 | Regency Title | |
| Deed | $272,600 | -- |
Mortgage History
| Date | Status | Loan Amount | Loan Type |
|---|---|---|---|
| Open | $744,000 | New Conventional | |
| Previous Owner | $375,000 | New Conventional |
Property History
| Date | Event | Price | Change | Sq Ft Price |
|---|---|---|---|---|
| 05/28/2024 05/28/24 | Sold | $930,200 | +0.6% | $241 / Sq Ft |
| 04/18/2024 04/18/24 | For Sale | $925,000 | +8.8% | $239 / Sq Ft |
| 02/25/2022 02/25/22 | Sold | $850,000 | 0.0% | $220 / Sq Ft |
| 02/09/2022 02/09/22 | For Sale | $850,000 | 0.0% | $220 / Sq Ft |
| 06/01/2015 06/01/15 | Rented | $2,800 | 0.0% | -- |
| 05/29/2015 05/29/15 | Under Contract | -- | -- | -- |
| 05/04/2015 05/04/15 | For Rent | $2,800 | -- | -- |
Tax History Compared to Growth
Tax History
| Year | Tax Paid | Tax Assessment Tax Assessment Total Assessment is a certain percentage of the fair market value that is determined by local assessors to be the total taxable value of land and additions on the property. | Land | Improvement |
|---|---|---|---|---|
| 2024 | $10,314 | $890,290 | $375,000 | $515,290 |
| 2023 | $9,447 | $837,130 | $345,000 | $492,130 |
| 2022 | $8,890 | $777,400 | $320,000 | $457,400 |
| 2021 | $8,122 | $692,110 | $270,000 | $422,110 |
| 2020 | $7,697 | $650,400 | $250,000 | $400,400 |
| 2019 | $7,726 | $652,810 | $250,000 | $402,810 |
| 2018 | $7,507 | $652,810 | $250,000 | $402,810 |
| 2017 | $7,434 | $640,310 | $245,000 | $395,310 |
| 2016 | $7,084 | $611,440 | $235,000 | $376,440 |
| 2015 | $6,824 | $611,440 | $235,000 | $376,440 |
| 2014 | $6,367 | $571,810 | $220,000 | $351,810 |
Agents Affiliated with this Home
-
Lauren Wiley

Seller's Agent in 2024
Lauren Wiley
Pearson Smith Realty, LLC
(301) 452-5452
1 in this area
81 Total Sales
-
Peter Sarro

Buyer's Agent in 2024
Peter Sarro
Compass
(703) 625-3028
1 in this area
54 Total Sales
-
Kieno Simeon

Seller's Agent in 2022
Kieno Simeon
Keller Williams Realty
(703) 447-4518
2 in this area
113 Total Sales
-
Tonya Body

Seller Co-Listing Agent in 2022
Tonya Body
Keller Williams Realty
(832) 233-6495
2 in this area
91 Total Sales
-
Tuan Tran

Buyer's Agent in 2022
Tuan Tran
Gateway Realty, LLC
(571) 249-3073
1 in this area
55 Total Sales
-
Elkin Ardila

Seller's Agent in 2015
Elkin Ardila
Keller Williams Realty Dulles
(703) 593-9188
89 Total Sales
Map
Source: Bright MLS
MLS Number: VAFX2049180
APN: 0783-21-0635
- 6018 Lincolnwood Ct
- 9814 Natick Rd
- 5997 Clerkenwell Ct
- 5938 New England Woods Dr
- 9420 Candleberry Ct
- 9427 Candleberry Ct
- 6143 Windward Dr
- 6321 Wilmington Dr
- 9340 Burke Rd
- 5907 Wood Sorrels Ct
- 5718 Wooden Hawk Ln
- 9510 Cherry Oak Ct
- 9338 Lee St
- 10024 Park Woods Ln
- 5711 Crownleigh Ct
- 10110 Sassafras Woods Ct
- 10164 Sassafras Woods Ct
- 9923 Whitewater Dr
- 6212 Centaurus Ct
- 6501 Legendgate Place

