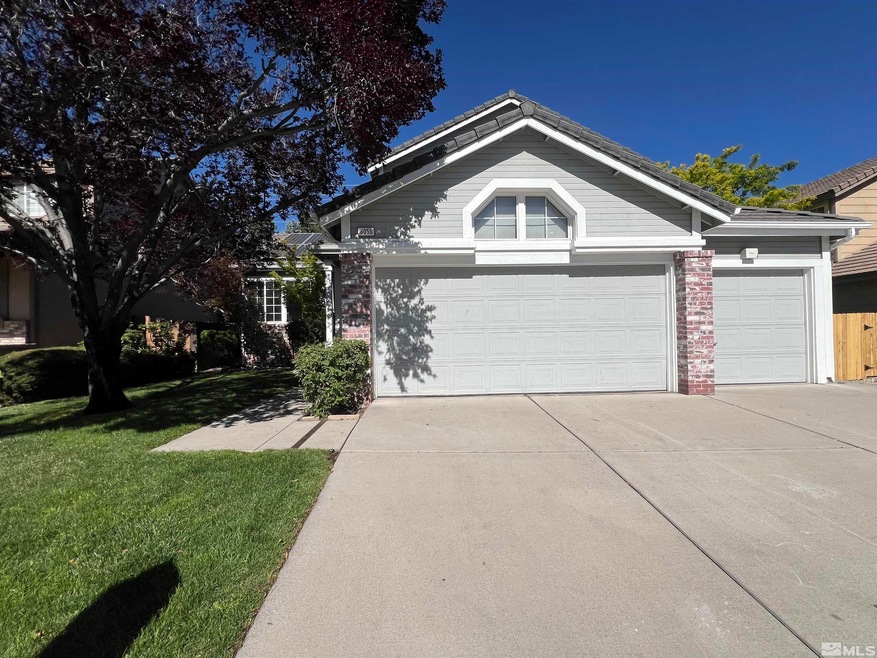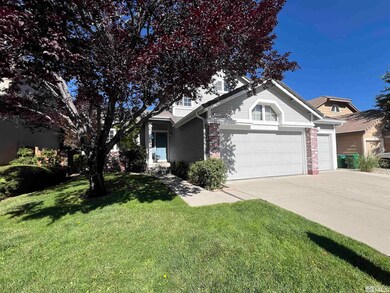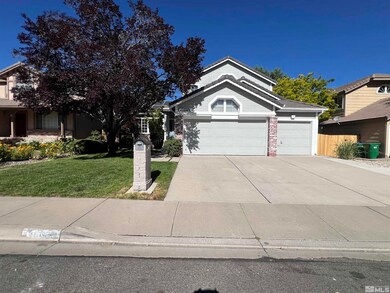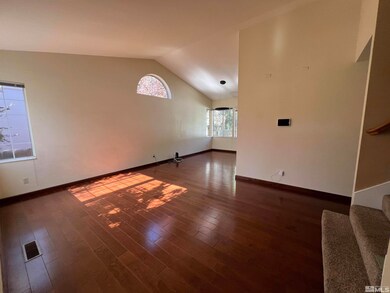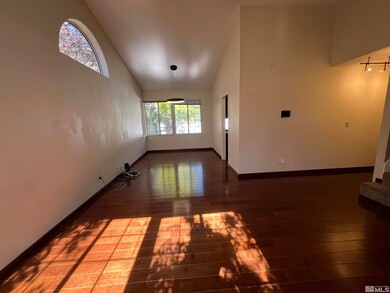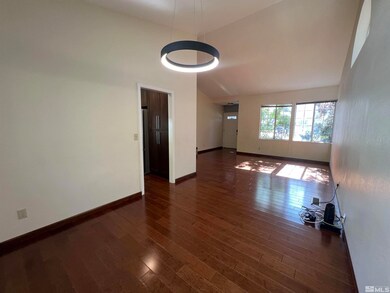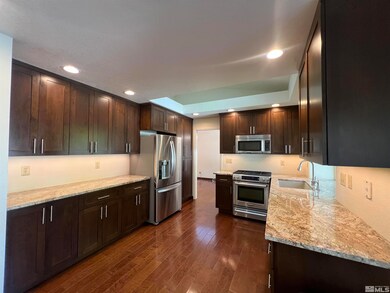
6055 Stonecreek Dr Reno, NV 89511
Lakeridge NeighborhoodHighlights
- Fireplace in Primary Bedroom
- Deck
- High Ceiling
- Reno High School Rated A
- Wood Flooring
- No HOA
About This Home
As of July 2024OPEN HOUSE: Saturday June 29 from 10am-12pm and Sunday June 30 from 11am-2pm. Beautiful home features 4 bedroom, 3 baths and Kitchen comes with granite counter tops, high quality cabinets and a large skylight; kitchen is open to a comfy great-room featuring a cozy fireplace with french doors that lead you to the backyard with new landscaping and low maintenance providing a peaceful and serene atmosphere., The spacious master bedroom comes with a gas fireplace, high ceilings and a walkin closet and master bath provides you with double sinks , garden tub and a shower stall. This home also includes a 3-car garage, providing plenty of space for vehicles and storage. With engineered hardwood floors throughout main level and 26 solar panels installed, you'll enjoy energy efficiency and cost savings on your utility bills. Home is centrally located for your convenience. You don't want to miss out!
Last Agent to Sell the Property
Coldwell Banker Select Reno License #S.62360 Listed on: 06/28/2024

Home Details
Home Type
- Single Family
Est. Annual Taxes
- $2,226
Year Built
- Built in 1990
Lot Details
- 6,011 Sq Ft Lot
- Back Yard Fenced
- Landscaped
- Level Lot
- Front Yard Sprinklers
- Property is zoned SF8
Parking
- 3 Car Attached Garage
Home Design
- Pitched Roof
- Shingle Roof
- Composition Roof
- Stick Built Home
- Masonite
Interior Spaces
- 2,067 Sq Ft Home
- 2-Story Property
- High Ceiling
- Gas Log Fireplace
- Double Pane Windows
- Vinyl Clad Windows
- Aluminum Window Frames
- Family Room with Fireplace
- 2 Fireplaces
- Great Room
- Combination Dining and Living Room
- Crawl Space
Kitchen
- <<builtInOvenToken>>
- Gas Oven
- Gas Range
- <<microwave>>
- Dishwasher
- Disposal
Flooring
- Wood
- Carpet
Bedrooms and Bathrooms
- 4 Bedrooms
- Fireplace in Primary Bedroom
- Walk-In Closet
- 3 Full Bathrooms
- Dual Sinks
- Primary Bathroom includes a Walk-In Shower
- Garden Bath
Laundry
- Laundry Room
- Dryer
- Washer
- Laundry Cabinets
Home Security
- Smart Thermostat
- Fire and Smoke Detector
Outdoor Features
- Deck
Schools
- Huffaker Elementary School
- Pine Middle School
- Reno High School
Utilities
- Refrigerated Cooling System
- Forced Air Heating and Cooling System
- Heating System Uses Natural Gas
- Gas Water Heater
- Internet Available
- Phone Available
Community Details
- No Home Owners Association
- The community has rules related to covenants, conditions, and restrictions
Listing and Financial Details
- Home warranty included in the sale of the property
- Assessor Parcel Number 04043324
Ownership History
Purchase Details
Home Financials for this Owner
Home Financials are based on the most recent Mortgage that was taken out on this home.Purchase Details
Purchase Details
Home Financials for this Owner
Home Financials are based on the most recent Mortgage that was taken out on this home.Purchase Details
Purchase Details
Home Financials for this Owner
Home Financials are based on the most recent Mortgage that was taken out on this home.Purchase Details
Home Financials for this Owner
Home Financials are based on the most recent Mortgage that was taken out on this home.Similar Homes in Reno, NV
Home Values in the Area
Average Home Value in this Area
Purchase History
| Date | Type | Sale Price | Title Company |
|---|---|---|---|
| Bargain Sale Deed | $660,000 | Signature Title | |
| Bargain Sale Deed | -- | Signature Title | |
| Bargain Sale Deed | $506,000 | First Centennial Title Reno | |
| Interfamily Deed Transfer | -- | -- | |
| Bargain Sale Deed | $215,000 | First American Title | |
| Deed | $184,000 | Stewart Title |
Mortgage History
| Date | Status | Loan Amount | Loan Type |
|---|---|---|---|
| Open | $285,000 | New Conventional | |
| Previous Owner | $24,734 | VA | |
| Previous Owner | $517,638 | New Conventional | |
| Previous Owner | $170,000 | Unknown | |
| Previous Owner | $112,800 | No Value Available | |
| Previous Owner | $100,000 | No Value Available |
Property History
| Date | Event | Price | Change | Sq Ft Price |
|---|---|---|---|---|
| 07/09/2025 07/09/25 | Price Changed | $715,000 | -0.7% | $346 / Sq Ft |
| 06/20/2025 06/20/25 | For Sale | $720,000 | +9.1% | $348 / Sq Ft |
| 07/31/2024 07/31/24 | Sold | $660,000 | -1.3% | $319 / Sq Ft |
| 07/01/2024 07/01/24 | Pending | -- | -- | -- |
| 06/28/2024 06/28/24 | For Sale | $669,000 | +32.2% | $324 / Sq Ft |
| 08/21/2020 08/21/20 | Sold | $506,000 | +1.4% | $245 / Sq Ft |
| 07/15/2020 07/15/20 | Pending | -- | -- | -- |
| 07/10/2020 07/10/20 | For Sale | $499,000 | -- | $241 / Sq Ft |
Tax History Compared to Growth
Tax History
| Year | Tax Paid | Tax Assessment Tax Assessment Total Assessment is a certain percentage of the fair market value that is determined by local assessors to be the total taxable value of land and additions on the property. | Land | Improvement |
|---|---|---|---|---|
| 2025 | $3,285 | $120,751 | $48,545 | $72,206 |
| 2024 | $3,285 | $115,863 | $42,595 | $73,268 |
| 2023 | $2,378 | $116,570 | $47,915 | $68,655 |
| 2022 | $2,356 | $99,120 | $41,370 | $57,750 |
| 2021 | $2,962 | $86,478 | $28,665 | $57,813 |
| 2020 | $2,786 | $85,444 | $27,125 | $58,319 |
| 2019 | $2,653 | $85,780 | $29,120 | $56,660 |
| 2018 | $2,576 | $75,982 | $20,300 | $55,682 |
| 2017 | $2,405 | $75,063 | $19,005 | $56,058 |
| 2016 | $2,342 | $75,024 | $17,430 | $57,594 |
| 2015 | $2,344 | $73,397 | $15,610 | $57,787 |
| 2014 | $2,363 | $69,766 | $13,720 | $56,046 |
| 2013 | -- | $62,530 | $7,490 | $55,040 |
Agents Affiliated with this Home
-
Craig Boltman

Seller's Agent in 2025
Craig Boltman
RE/MAX
(775) 815-5780
1 in this area
66 Total Sales
-
Gumer Alvarez

Seller's Agent in 2024
Gumer Alvarez
Coldwell Banker Select Reno
(775) 813-6831
1 in this area
375 Total Sales
-
Greta Mestre

Seller's Agent in 2020
Greta Mestre
Dickson Realty
(775) 560-7500
4 in this area
85 Total Sales
-
Shane Avansino

Buyer's Agent in 2020
Shane Avansino
Ink Realty
(775) 690-5628
1 in this area
74 Total Sales
Map
Source: Northern Nevada Regional MLS
MLS Number: 240008118
APN: 040-433-24
- 994 Mirror Lake Ct
- 986 Quail Hollow Dr
- 2108 Chicory Way Unit 2108A
- 2103 Chicory Way Unit 2103B
- 1505 Golf Club Dr Unit Hilltop 14
- 1963 Villa Way S Unit 1963B
- 976 Leah Cir
- 1537 Golf Club Dr
- 1517 Golf Club Dr Unit Hilltop 11
- 1513 Golf Club Dr Unit Hilltop 12
- 1541 Golf Club Dr Unit Hilltop 5
- 718 W Pleasant Oak Trail
- 1509 Golf Club Dr Unit Hilltop 13
- 4899 Cool Springs Dr
- 2013 Tremont Ln
- 2012 Branch Ln Unit 2012B
- 107 Bridlemoor Ct
- 6053 Kelly Heights Way
- 208 Criollo Ct
- 5424 Side Saddle Trail
