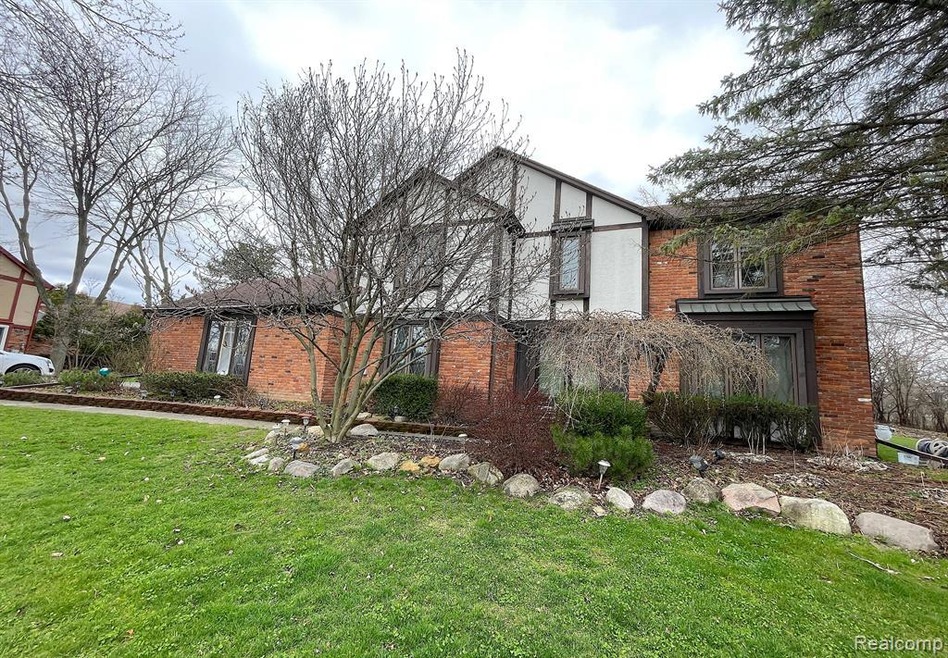Offer deadline is 6:00pm Tuesday 4/16/24. Discover your dream retreat nestled at the tranquil terminus of a serene West Bloomfield cul-de-sac. This immaculate Tudor exudes an inviting warmth and radiance, boasting a thoughtful design with four upstairs bedrooms, including a master suite featuring dual closets and an ensuite bathroom complete with both a shower and bathtub, offering serene views of the wooded backyard. The entryway unfolds into a generous foyer, seamlessly connecting to an expansive great room, and elegant dining room. The heart of the home, the great room, features a charming fireplace. The kitchen is a culinary delight, equipped with dual ovens, a spacious cooktop, and a butler's pantry. Adjacent to the kitchen is a large mudroom/laundry area leading to a side-facing two-car garage. The finished basement presents a perfect setting for entertainment and leisure. Outdoors, the extensive deck, now transformed into a new brick paver patio by the current owners, and a fully fenced yard set against a backdrop of mature trees ensure privacy and tranquility. Freshly laid flooring throughout the home, along with a newly added first-floor suite—perfect for guests or as a mother-in-law suite, featuring double doors and a private, handicapped-accessible bathroom—enhance this home's appeal. Fresh paint, updated stair handrails, and a bright living room with improved fireplace mantle add to the charm. While plans to upgrade windows were in place, a relocation necessitates the current owners to part with this haven. This home is a move-in ready sanctuary designed for both comfort and elegance.

