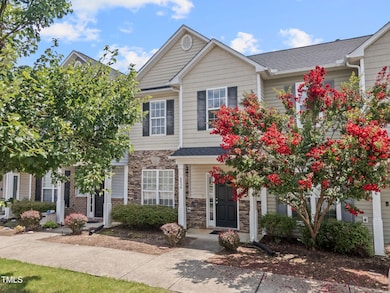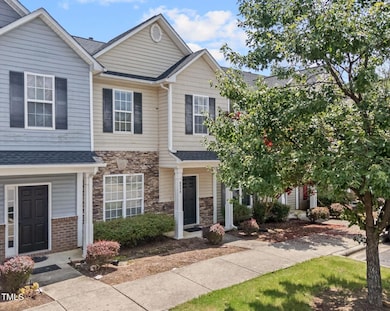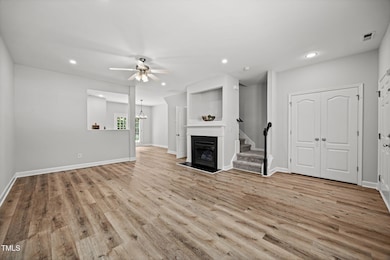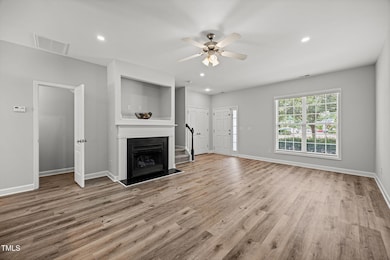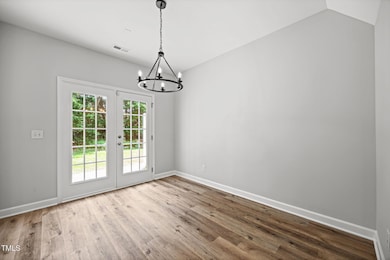
6058 San Marcos Way Raleigh, NC 27616
Forestville NeighborhoodEstimated payment $2,102/month
Highlights
- Open Floorplan
- Granite Countertops
- Tray Ceiling
- Transitional Architecture
- Eat-In Kitchen
- Double Vanity
About This Home
Welcome to this beautifully updated 3-bedroom, 2.5-bath townhome in Raleigh's Addison Reserve community!
Conveniently located just off US-1 and minutes from I-540, you'll enjoy easy access to shopping, dining, and major commuting routes.
Step inside to a warm and inviting interior featuring newer, durable LVP flooring throughout the first floor. The spacious family room offers recessed lighting and a cozy gas log fireplace with a slate surround, custom mantel, and niche above—perfect for displaying artwork or a TV. A brushed nickel ceiling fan with white blades and three lights adds comfort and style.
The open-concept kitchen is equipped with new stainless steel appliances including a refrigerator, white shaker-style cabinets with brushed nickel pulls, granite countertops, recessed lighting, and a large single-basin stainless steel undermount sink with brushed nickel faucet. A breakfast bar with seating for two adds a casual dining option, while the adjacent dining area features a farmhouse-style wagon wheel chandelier and opens to the rear patio through double French doors. Enjoy wooded views and the convenience of a patio storage shed.
Upstairs, the primary suite features vaulted ceilings, a walk-in closet, and brushed nickel ceiling fan with globe light. The en-suite bath includes hardwood-style flooring, white shaker vanity with new granite countertops, dual sinks with chrome faucets, octagonal mirrors, and a tub/shower combo. Two additional bedrooms, a full hall bath, and a laundry closet with double doors complete the second floor. Pull-down attic stairs provide even more storage.
Additional highlights include updated light fixtures, plumbing fixtures, new granite in bathrooms, new toilets in all baths, a new sink in the half bath, new blinds, and new bathroom mirrors.
This move-in ready home blends comfort, style, and convenience—schedule your private showing today and make it yours!
Townhouse Details
Home Type
- Townhome
Est. Annual Taxes
- $2,451
Year Built
- Built in 2006 | Remodeled
Lot Details
- 1,307 Sq Ft Lot
- Back Yard
HOA Fees
- $98 Monthly HOA Fees
Home Design
- Transitional Architecture
- Traditional Architecture
- Slab Foundation
- Shingle Roof
- Vinyl Siding
- Stone Veneer
Interior Spaces
- 1,469 Sq Ft Home
- 2-Story Property
- Open Floorplan
- Tray Ceiling
- Smooth Ceilings
- Ceiling Fan
- Recessed Lighting
- Gas Log Fireplace
- Window Treatments
- Window Screens
- Family Room with Fireplace
- Dining Room
Kitchen
- Eat-In Kitchen
- Breakfast Bar
- Electric Range
- Microwave
- ENERGY STAR Qualified Refrigerator
- Dishwasher
- Granite Countertops
Flooring
- Carpet
- Luxury Vinyl Tile
Bedrooms and Bathrooms
- 3 Bedrooms
- Walk-In Closet
- Double Vanity
- Bathtub with Shower
Laundry
- Laundry on upper level
- Washer and Electric Dryer Hookup
Attic
- Scuttle Attic Hole
- Pull Down Stairs to Attic
Home Security
Parking
- 2 Parking Spaces
- Common or Shared Parking
- 2 Open Parking Spaces
- Parking Lot
Outdoor Features
- Outdoor Storage
- Rain Gutters
Schools
- Wildwood Forest Elementary School
- East Millbrook Middle School
- Wakefield High School
Utilities
- Forced Air Zoned Heating and Cooling System
- Heat Pump System
- Gas Water Heater
Listing and Financial Details
- Assessor Parcel Number 1738606358
Community Details
Overview
- Association fees include ground maintenance, storm water maintenance
- Cedar Management Association, Phone Number (919) 348-2031
- Addison Reserve Subdivision
Recreation
- Community Playground
Security
- Fire and Smoke Detector
Map
Home Values in the Area
Average Home Value in this Area
Tax History
| Year | Tax Paid | Tax Assessment Tax Assessment Total Assessment is a certain percentage of the fair market value that is determined by local assessors to be the total taxable value of land and additions on the property. | Land | Improvement |
|---|---|---|---|---|
| 2024 | $2,451 | $279,926 | $70,000 | $209,926 |
| 2023 | $1,946 | $176,725 | $40,000 | $136,725 |
| 2022 | $1,809 | $176,725 | $40,000 | $136,725 |
| 2021 | $1,740 | $176,725 | $40,000 | $136,725 |
| 2020 | $1,708 | $176,725 | $40,000 | $136,725 |
| 2019 | $1,559 | $132,778 | $30,000 | $102,778 |
| 2018 | $1,471 | $132,778 | $30,000 | $102,778 |
| 2017 | $1,401 | $132,778 | $30,000 | $102,778 |
| 2016 | $1,373 | $132,778 | $30,000 | $102,778 |
| 2015 | $1,393 | $132,573 | $28,000 | $104,573 |
| 2014 | $1,322 | $132,573 | $28,000 | $104,573 |
Property History
| Date | Event | Price | Change | Sq Ft Price |
|---|---|---|---|---|
| 07/17/2025 07/17/25 | For Sale | $325,000 | 0.0% | $221 / Sq Ft |
| 07/01/2024 07/01/24 | Rented | $1,850 | -2.4% | -- |
| 05/26/2024 05/26/24 | Price Changed | $1,895 | -5.0% | $1 / Sq Ft |
| 05/16/2024 05/16/24 | For Rent | $1,995 | -- | -- |
Purchase History
| Date | Type | Sale Price | Title Company |
|---|---|---|---|
| Warranty Deed | -- | None Listed On Document | |
| Warranty Deed | $126,000 | None Available | |
| Warranty Deed | $610,000 | None Available |
Similar Homes in Raleigh, NC
Source: Doorify MLS
MLS Number: 10110011
APN: 1738.04-60-6358-000
- 8326 Glenwood Springs Ct
- 6101 Clarks Fork Dr
- 5942 Big Nance Dr
- 5933 Big Nance Dr
- 8530 Beckett Chase Way
- 8532 Beckett Chase Way
- 8534 Beckett Chase Way
- 8536 Beckett Chase Way
- 5809 Neuse Wood Dr
- 8538 Beckett Chase Way
- 8540 Beckett Chase Way
- 8544 Beckett Chase Way
- 8546 Beckett Chase Way
- 8548 Beckett Chase Way
- 8550 Beckett Chase Way
- 8515 Beckett Chase Way
- 8517 Beckett Chase Way
- 8519 Beckett Chase Way
- 8531 Beckett Chase Way
- 8521 Beckett Chase Way
- 6023 Neuse Wood Dr
- 8302 Aspen Mountain Ct
- 8640 Brixton Shay Dr
- 5412 Neuse Forest Rd
- 5701 Clarks Fork Dr
- 5525 Keowee Way
- 8873 Thornton Town Place
- 8845 Thornton Town Place
- 8800 Cattail Creek Place
- 5104 Tomasita Ct
- 5111 Obion Ct
- 8860 Commons Townes Dr
- 3244 Forest Mill Cir
- 8862 Dr
- 8018 Mckee Dr
- 8960 Commons Townes Dr
- 8031 Perry Creek Rd
- 4811 Gossamer Ln Unit 104
- 3528 Teravista Way
- 800 Mckee Dr

