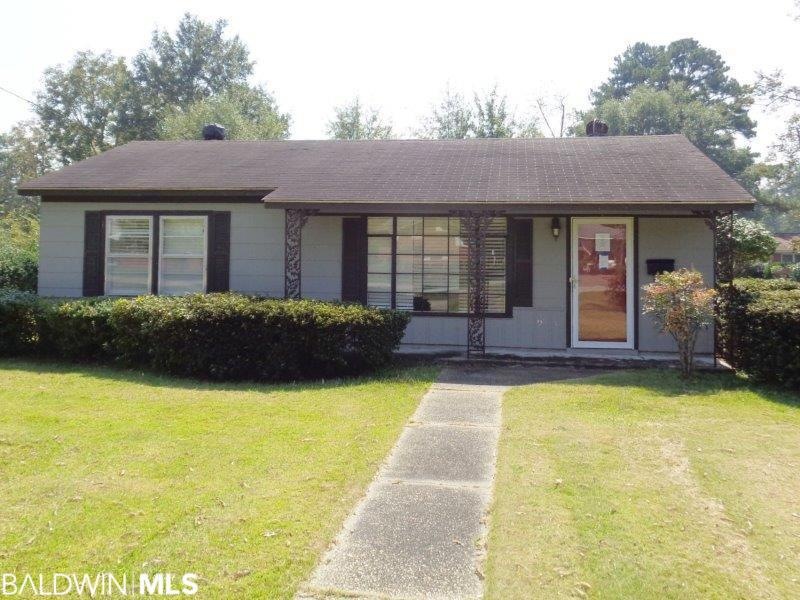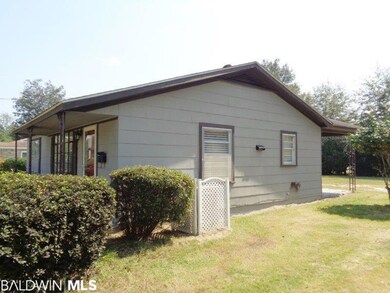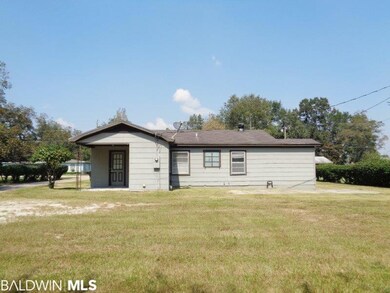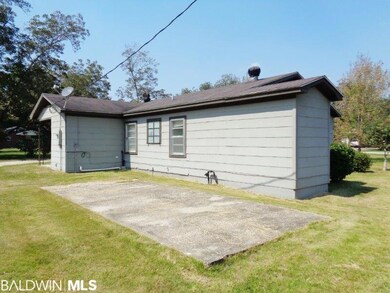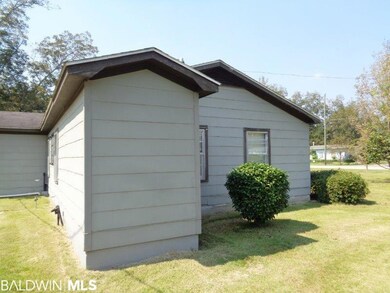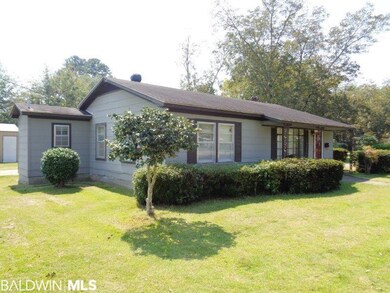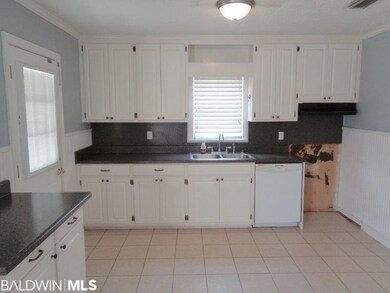
606 E Poplar St Atmore, AL 36502
Highlights
- Cottage
- Tile Flooring
- Combination Kitchen and Dining Room
- 1 Car Detached Garage
- Central Heating and Cooling System
- ENERGY STAR Qualified Ceiling Fan
About This Home
As of March 2019Tidy 2 bedroom, 2 bath cottage conveniently located in the center of Atmore. Home has had lovely updates which include a new kitchen, remodeled bathrooms, updated laminate and tile floors. Spacious rooms and lots of natural light make this cottage warm and welcoming. The kitchen/dining room combo has a nice big closet that will make an ideal pantry and the large utility room is right off the kitchen. The master bedroom has a private bath. Updated wide white blinds on all the windows. The HVAC has been replaced (exact date unknown). Outside you have a great detached single garage in excellent condition, a pretty little front porch across the front of the house and a covered back entry. Such a doll house! Come see this one today! At this price it won't be around long... Subject to the remainder of the AL 1 year right of redemption.
Home Details
Home Type
- Single Family
Est. Annual Taxes
- $235
Year Built
- Built in 1955
Lot Details
- 0.33 Acre Lot
- Lot Dimensions are 95' x 150'
Parking
- 1 Car Detached Garage
Home Design
- Cottage
- Slab Foundation
- Wood Frame Construction
- Composition Roof
- Asbestos Siding
Interior Spaces
- 992 Sq Ft Home
- 1-Story Property
- ENERGY STAR Qualified Ceiling Fan
- Combination Kitchen and Dining Room
- Dishwasher
Flooring
- Laminate
- Tile
Bedrooms and Bathrooms
- 2 Bedrooms
- 2 Full Bathrooms
Utilities
- Central Heating and Cooling System
- Electric Water Heater
- Satellite Dish
- Cable TV Available
Listing and Financial Details
- Assessor Parcel Number 120415
Ownership History
Purchase Details
Home Financials for this Owner
Home Financials are based on the most recent Mortgage that was taken out on this home.Similar Homes in Atmore, AL
Home Values in the Area
Average Home Value in this Area
Purchase History
| Date | Type | Sale Price | Title Company |
|---|---|---|---|
| Warranty Deed | $68,000 | -- |
Mortgage History
| Date | Status | Loan Amount | Loan Type |
|---|---|---|---|
| Open | $69,897 | New Conventional |
Property History
| Date | Event | Price | Change | Sq Ft Price |
|---|---|---|---|---|
| 03/06/2019 03/06/19 | Sold | $85,000 | 0.0% | $86 / Sq Ft |
| 03/06/2019 03/06/19 | Pending | -- | -- | -- |
| 03/06/2019 03/06/19 | For Sale | $85,000 | +70.3% | $86 / Sq Ft |
| 10/27/2017 10/27/17 | Sold | $49,900 | 0.0% | $50 / Sq Ft |
| 10/10/2017 10/10/17 | Pending | -- | -- | -- |
| 09/29/2017 09/29/17 | For Sale | $49,900 | -26.6% | $50 / Sq Ft |
| 04/25/2014 04/25/14 | Sold | $68,000 | 0.0% | $68 / Sq Ft |
| 03/13/2014 03/13/14 | Pending | -- | -- | -- |
| 01/31/2013 01/31/13 | For Sale | $68,000 | -- | $68 / Sq Ft |
Tax History Compared to Growth
Tax History
| Year | Tax Paid | Tax Assessment Tax Assessment Total Assessment is a certain percentage of the fair market value that is determined by local assessors to be the total taxable value of land and additions on the property. | Land | Improvement |
|---|---|---|---|---|
| 2024 | $313 | $7,240 | $0 | $0 |
| 2023 | $313 | $8,520 | $0 | $0 |
| 2022 | $294 | $6,500 | $0 | $0 |
| 2021 | $276 | $6,500 | $0 | $0 |
| 2020 | $245 | $5,880 | $0 | $0 |
| 2019 | $571 | $11,420 | $0 | $0 |
| 2018 | $636 | $12,720 | $0 | $0 |
| 2017 | $605 | $14,040 | $0 | $0 |
| 2015 | -- | $6,070 | $1,000 | $5,070 |
| 2014 | -- | $5,660 | $1,500 | $4,160 |
Agents Affiliated with this Home
-
Lisa Reynolds

Seller's Agent in 2019
Lisa Reynolds
Reynolds Real Estate
(251) 379-0218
149 Total Sales
-
Debbie Rowell

Seller's Agent in 2014
Debbie Rowell
Southern Real Estate - Atmore
(251) 294-6999
426 Total Sales
Map
Source: Baldwin REALTORS®
MLS Number: 260833
APN: 26-09-29-4-019-005.000
- 616 E Oak St
- 507 E Pine St
- 311 Cloverdale Rd
- 208 Beck St
- 216 Perdido St
- 00 Mcrae St
- 00 Mcrae St Unit 3
- 510 Mcrae St
- 510 Mcrae St Unit 4
- 326 E Horner St
- 56 Old Bratt Rd
- 1110 1st Ave
- 1112 Fridge Dr
- 0 S Presley St Unit 1 367038
- 0 S Presley St Unit 7445099
- 906 S Presley St
- 501 S Presley St
- 215 E Pine St
- 803 S Pensacola Ave
- 223 Mcrae St
