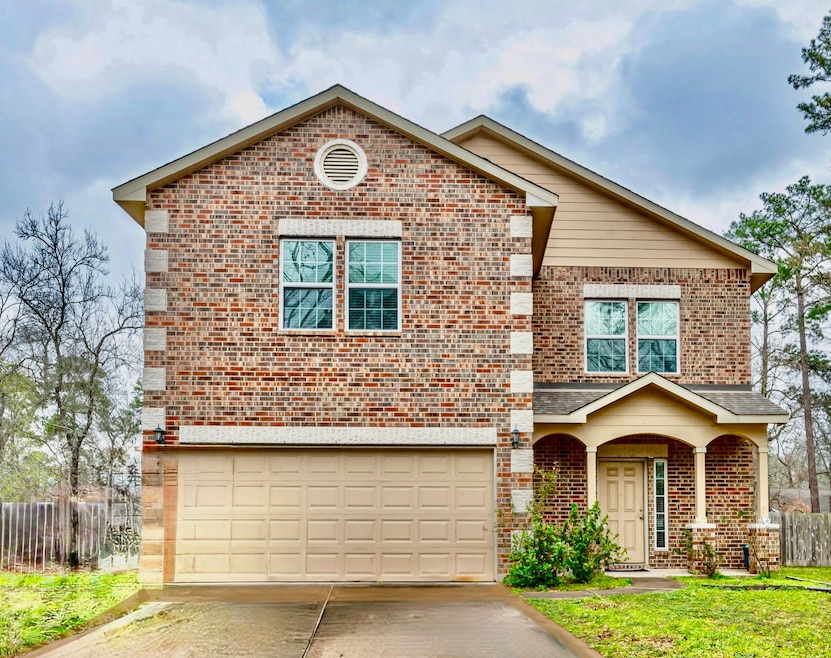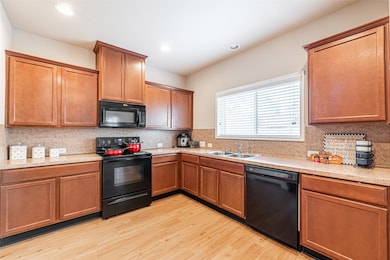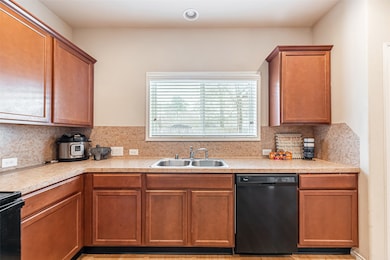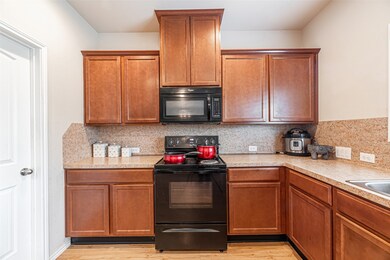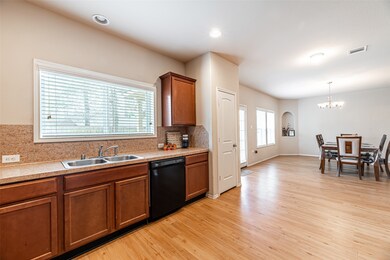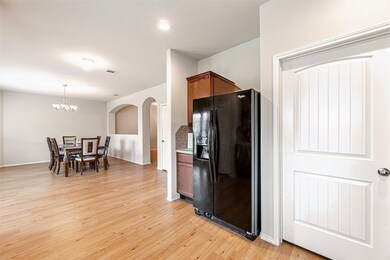
606 Fiji Ct Crosby, TX 77532
Estimated payment $2,696/month
Highlights
- Traditional Architecture
- Central Heating and Cooling System
- Energy-Efficient Windows with Low Emissivity
- 2 Car Attached Garage
- Utility Room
- Carpet
About This Home
Welcome to this stunning 2-story home built by Censeo Home in 2016. With 4 bedrooms, 3 bathrooms, 9-ft ceilings, crown molding, and recessed lighting, this property exudes elegance. The spacious kitchen boasts birch cabinets, full backsplash, and black appliances. Enjoy the cozy lounge area and covered patio for relaxation. The master bedroom features a garden tub, separate shower, dual sinks, and a walk-in closet. Situated on a cul-de-sac, this 2940 Sq/Ft home on a 9419 Sq Ft lot offers privacy. Close to shopping, dining, and highways, this captivating property includes appliances and blinds. Schedule a showing today!
Home Details
Home Type
- Single Family
Est. Annual Taxes
- $8,036
Year Built
- Built in 2016
Parking
- 2 Car Attached Garage
Home Design
- Traditional Architecture
- Brick Exterior Construction
- Pillar, Post or Pier Foundation
- Slab Foundation
- Composition Roof
- Cement Siding
- Radiant Barrier
Interior Spaces
- 2,940 Sq Ft Home
- 2-Story Property
- Utility Room
- Washer and Electric Dryer Hookup
Kitchen
- Electric Oven
- Electric Range
- Free-Standing Range
- <<microwave>>
- Dishwasher
- Disposal
Flooring
- Carpet
- Vinyl
Bedrooms and Bathrooms
- 4 Bedrooms
Eco-Friendly Details
- Energy-Efficient Windows with Low Emissivity
- Energy-Efficient HVAC
- Energy-Efficient Insulation
Schools
- Crosby Elementary School
- Crosby Middle School
- Crosby High School
Additional Features
- 9,419 Sq Ft Lot
- Central Heating and Cooling System
Community Details
- Property has a Home Owners Association
- Newport/Hoa Association, Phone Number (281) 462-4198
- Built by Censeo omes
- Newport Subdivision
Map
Home Values in the Area
Average Home Value in this Area
Tax History
| Year | Tax Paid | Tax Assessment Tax Assessment Total Assessment is a certain percentage of the fair market value that is determined by local assessors to be the total taxable value of land and additions on the property. | Land | Improvement |
|---|---|---|---|---|
| 2024 | $4,404 | $315,728 | $51,512 | $264,216 |
| 2023 | $4,404 | $340,310 | $51,512 | $288,798 |
| 2022 | $7,305 | $315,872 | $37,464 | $278,408 |
| 2021 | $6,855 | $252,897 | $37,464 | $215,433 |
| 2020 | $7,195 | $255,117 | $37,464 | $217,653 |
| 2019 | $7,509 | $255,117 | $28,098 | $227,019 |
| 2018 | $3,722 | $250,556 | $16,923 | $233,633 |
| 2017 | $7,527 | $250,556 | $16,923 | $233,633 |
| 2016 | $508 | $16,923 | $16,923 | $0 |
| 2015 | $496 | $0 | $0 | $0 |
| 2014 | $496 | $17,114 | $17,114 | $0 |
Property History
| Date | Event | Price | Change | Sq Ft Price |
|---|---|---|---|---|
| 07/04/2025 07/04/25 | Price Changed | $365,750 | -3.0% | $124 / Sq Ft |
| 03/19/2025 03/19/25 | For Sale | $377,000 | 0.0% | $128 / Sq Ft |
| 01/25/2025 01/25/25 | Off Market | -- | -- | -- |
| 11/27/2024 11/27/24 | Price Changed | $377,000 | +99900.0% | $128 / Sq Ft |
| 11/27/2024 11/27/24 | Price Changed | $377 | -99.9% | $0 / Sq Ft |
| 06/21/2024 06/21/24 | Price Changed | $387,999 | -3.0% | $132 / Sq Ft |
| 02/09/2024 02/09/24 | For Sale | $399,999 | -- | $136 / Sq Ft |
Purchase History
| Date | Type | Sale Price | Title Company |
|---|---|---|---|
| Vendors Lien | -- | None Available | |
| Public Action Common In Florida Clerks Tax Deed Or Tax Deeds Or Property Sold For Taxes | $16,500 | None Available | |
| Public Action Common In Florida Clerks Tax Deed Or Tax Deeds Or Property Sold For Taxes | -- | None Available |
Mortgage History
| Date | Status | Loan Amount | Loan Type |
|---|---|---|---|
| Open | $202,366 | FHA |
Similar Homes in Crosby, TX
Source: Houston Association of REALTORS®
MLS Number: 6226097
APN: 1053300000007
- 16402 Port o Call St
- 711 N Hyannis Port St
- 16318 Spinnaker Dr
- 16126 Forecastle St
- 16126 Spinnaker Dr
- 16511 Bluefin St
- 17942 Sommerset Falls Ln
- 315 Coral Drift Ct
- 16135 Spinnaker Dr
- 16110 Sealander Ct
- 16127 Port o Call St
- 1103 Channels St
- 322 S Diamondhead Blvd
- 16659 Bluefin St
- 16007 Sailfin St
- 511 Oporto Path
- 1926 Barrett Gables Dr
- 16129 Dockside St
- 1004 Breech Dr
- 1006 Breech Dr
- 711 N Hyannis Port St
- 16126 Spinnaker Dr
- 16310 Ulysses St
- 16610 Gull Ct
- 15918 Gaia Way
- 15910 Gaia Way
- 718 S Diamondhead Blvd
- 302 Kings Port St
- 503 Pedroso Dr
- 5925 Fm 2100 Rd
- 16830 S Lighthouse Dr
- 615 Companion Dr
- 17014 Port o Call St
- 17022 Pelorus Way
- 142 Pequin Rd
- 718 Neap Ct
- 718 S Chamfer Way
- 5807 Fletcher St Unit 1
- 16602 N Quadrant Ct
- 6207 Borage St
