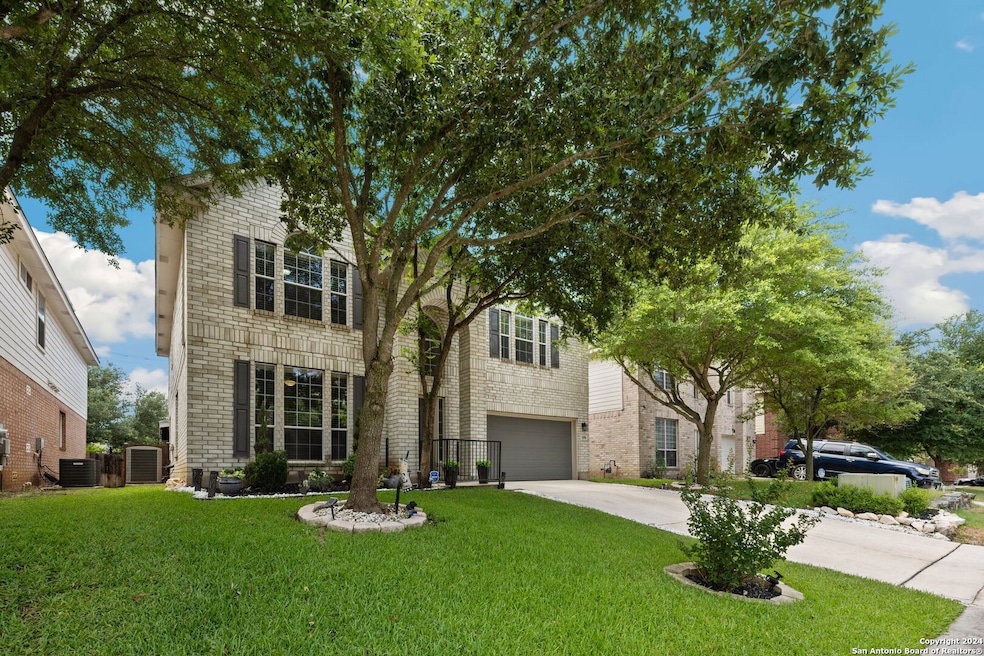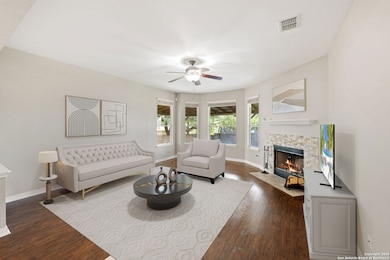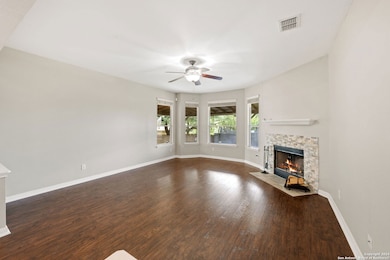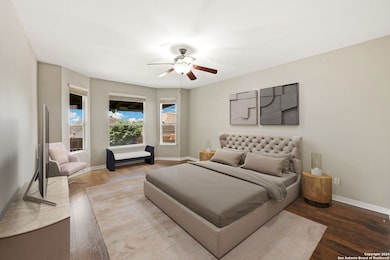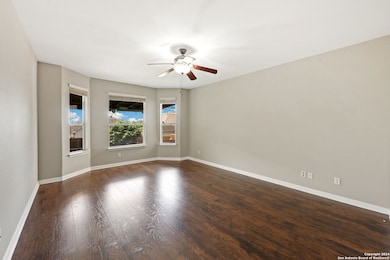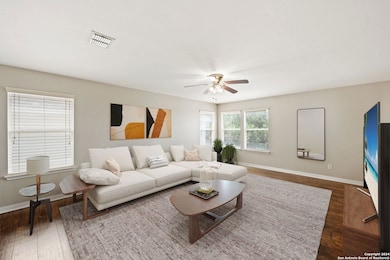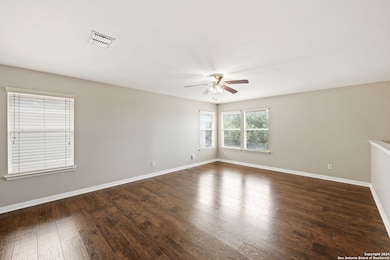606 Lorimor Ct San Antonio, TX 78258
Stone Oak NeighborhoodHighlights
- Spa
- Custom Closet System
- Deck
- Wilderness Oak Elementary School Rated A
- Mature Trees
- Wood Flooring
About This Home
Welcome to this like new home located in one of San Antonio's most desirable areas, Stone Oak. In the popular gated community "Peak at Promontory" Subdivision with access to a sports court and community pool. This area is known for its top rated NEISD schools, upscale shopping, dining, and scenic Hill Country charm. This immaculate two story home features solar panels that help lower your electrical bills. Amazing front yard for a beautiful curb appeal. Outside you can also enjoy a private backyard with a playground, basketball court and a nice and spacious patio deck with solar shades and hot tub, creating a perfect set up for barbecues, gatherings, or simply relaxing after a long day. This beautiful home has quality wood flooring and tile throughout. Master bedroom with luxurious master bath that includes a tub, double sinks and a large walking closet is conveniently located on the main floor. Home includes a game room, an office, and an open kitchen with stainless steel appliances including refrigerator. It also comes with large capacity washer and dryer. Additional highlights include formal dining room, breakfast nook, grand entry with high ceilings and a cozy living area with fireplace. Lawn mowing and maintenance are included in the rent. This home combines comfort, convenience and location in one incredible rental opportunity. Don't miss out this beautiful rental won't last long.
Listing Agent
Catalina Villar Barriga Garcia
Colonial Gateway Real Estate, LLC Listed on: 07/09/2025
Home Details
Home Type
- Single Family
Est. Annual Taxes
- $7,470
Year Built
- Built in 2006
Lot Details
- 6,011 Sq Ft Lot
- Fenced
- Sprinkler System
- Mature Trees
Home Design
- Brick Exterior Construction
- Slab Foundation
- Composition Roof
Interior Spaces
- 3,129 Sq Ft Home
- 2-Story Property
- Ceiling Fan
- Chandelier
- Double Pane Windows
- Window Treatments
- Solar Screens
- Living Room with Fireplace
- Game Room
- Fire and Smoke Detector
Kitchen
- Eat-In Kitchen
- Stove
- <<microwave>>
- Dishwasher
- Solid Surface Countertops
- Disposal
Flooring
- Wood
- Ceramic Tile
Bedrooms and Bathrooms
- 4 Bedrooms
- Custom Closet System
- Walk-In Closet
Laundry
- Laundry Room
- Laundry on main level
- Dryer
- Washer
Parking
- 2 Car Garage
- Garage Door Opener
Outdoor Features
- Spa
- Deck
- Covered patio or porch
- Exterior Lighting
- Outdoor Storage
- Rain Gutters
Schools
- Wilderness Elementary School
- Lopez Middle School
Utilities
- Central Heating and Cooling System
- Electric Water Heater
- Water Softener is Owned
Community Details
- Peak At Promontory Subdivision
Listing and Financial Details
- Assessor Parcel Number 192150390820
- Seller Concessions Offered
Map
Source: San Antonio Board of REALTORS®
MLS Number: 1882469
APN: 19215-039-0820
- 515 Catanbo Ct
- 19538 Azure Oak
- 19526 Gran Roble
- 20431 Cliff Park
- 20514 Cliff Park
- 407 Cushing
- 522 Roble Vista
- 20615 Cliff Park
- 627 Midway Crest
- 20630 Cliff Park
- 1438 Whisper Mountain Dr
- 20710 Meandering Cir
- 1110 Marchesi
- 1210 Hymeadow
- 19402 Easy Oak
- 19531 Clay Oak
- 19419 Bridge Oak
- 20402 Messina
- 1514 Crescent Glen
- 19222 Autumn Garden
- 510 Roble Fino
- 20602 Meandering Cir
- 20531 Cliff Park
- 19411 Gran Roble
- 507 Ken Dr
- 331 Knights Cross Dr
- 20707 Cliff Park
- 115 Knights Cross Dr
- 1303 Summerfield
- 815 Windhurst
- 19275 Stone Oak Pkwy Unit 125.1410316
- 19275 Stone Oak Pkwy Unit 1422.1410319
- 19275 Stone Oak Pkwy Unit 522.1410318
- 19275 Stone Oak Pkwy Unit 224.1410317
- 19275 Stone Oak Pkwy Unit 623.1410320
- 19275 Stone Oak Pkwy Unit 1016.1410324
- 19275 Stone Oak Pkwy Unit 1622.1410323
- 19275 Stone Oak Pkwy Unit 823.1410321
- 19275 Stone Oak Pkwy Unit 1814.1410325
- 19275 Stone Oak Pkwy Unit 1325.1410322
