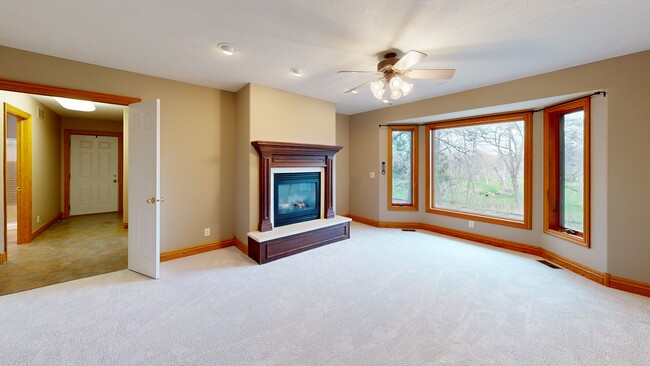
606 Pier 2 Lincoln, NE 68528
Capitol Beach NeighborhoodEstimated payment $2,909/month
Highlights
- Hot Property
- Cathedral Ceiling
- Whirlpool Bathtub
- Deck
- Wood Flooring
- No HOA
About This Home
Situated in Capitol Beach neighborhood just steps from the lake, this one-owner two-story home offers the perfect balance of nature and convenience, with pond access and the Saline Prairies Nature Center providing protected prairie views right in your backyard. Designed for comfort and functionality, the home features zero-entry access and convenient first-floor living. Vaulted ceilings enhance the open feel, while recent updates such as fresh paint, new carpet, and all new appliances add modern appeal. Over 3,100 square feet finish, including a screened-in porch overlooking rolling hills, there is ample room to relax and entertain. Three large upstairs bedrooms, including a walk-in closet and en-suite with balcony access, provide additional space and privacy. This home blends location, lifestyle, and thoughtful updates into one remarkable home. Schedule your private showing today.
Open House Schedule
-
Sunday, November 02, 20253:00 to 5:00 pm11/2/2025 3:00:00 PM +00:0011/2/2025 5:00:00 PM +00:00Add to Calendar
Home Details
Home Type
- Single Family
Est. Annual Taxes
- $4,767
Year Built
- Built in 1999
Lot Details
- 6,813 Sq Ft Lot
- Lot Dimensions are 110 x 60
- Sprinkler System
Parking
- 2 Car Attached Garage
- Garage Door Opener
Home Design
- Brick Exterior Construction
- Composition Roof
Interior Spaces
- 3,132 Sq Ft Home
- 2-Story Property
- Central Vacuum
- Cathedral Ceiling
- Ceiling Fan
- Bay Window
- Sliding Doors
- Living Room with Fireplace
- Dining Area
- Crawl Space
Kitchen
- Oven or Range
- Microwave
- Dishwasher
- Disposal
Flooring
- Wood
- Wall to Wall Carpet
Bedrooms and Bathrooms
- 4 Bedrooms
- Walk-In Closet
- Dual Sinks
- Whirlpool Bathtub
- Shower Only
Accessible Home Design
- Stepless Entry
Outdoor Features
- Balcony
- Deck
- Enclosed Patio or Porch
Schools
- Lakeview Elementary School
- Park Middle School
- Lincoln High School
Utilities
- Humidifier
- Heat Pump System
Community Details
- No Home Owners Association
- Capitol Beach Subdivision
Listing and Financial Details
- Assessor Parcel Number 1022103007000
Matterport 3D Tour
Floorplans
Map
Home Values in the Area
Average Home Value in this Area
Tax History
| Year | Tax Paid | Tax Assessment Tax Assessment Total Assessment is a certain percentage of the fair market value that is determined by local assessors to be the total taxable value of land and additions on the property. | Land | Improvement |
|---|---|---|---|---|
| 2025 | $4,767 | $369,900 | $69,600 | $300,300 |
| 2024 | $4,767 | $342,100 | $54,000 | $288,100 |
| 2023 | $5,484 | $327,200 | $49,500 | $277,700 |
| 2022 | $5,505 | $276,200 | $44,000 | $232,200 |
| 2021 | $5,208 | $276,200 | $44,000 | $232,200 |
| 2020 | $4,681 | $245,000 | $44,000 | $201,000 |
| 2019 | $4,682 | $245,000 | $44,000 | $201,000 |
| 2018 | $4,474 | $233,100 | $44,000 | $189,100 |
| 2017 | $4,516 | $233,100 | $44,000 | $189,100 |
| 2016 | $5,415 | $278,100 | $38,500 | $239,600 |
| 2015 | $5,378 | $278,100 | $38,500 | $239,600 |
| 2014 | $4,738 | $243,600 | $38,500 | $205,100 |
| 2013 | -- | $243,600 | $38,500 | $205,100 |
Property History
| Date | Event | Price | List to Sale | Price per Sq Ft |
|---|---|---|---|---|
| 10/29/2025 10/29/25 | For Sale | $480,000 | -- | $153 / Sq Ft |
Purchase History
| Date | Type | Sale Price | Title Company |
|---|---|---|---|
| Deed | -- | None Listed On Document | |
| Warranty Deed | $29,000 | -- | |
| Warranty Deed | $39,000 | -- |
About the Listing Agent

Meet Meranda Wente: Your Lincoln, NE Real Estate Partner
Finding Home in Lincoln: Originally drawn to Nebraska for college, I quickly fell in love with the vibrant community of Lincoln. What started as a temporary stop on my journey turned into a lifelong connection. The charm of this big small town captured my heart, making it clear that Lincoln was where I belonged.
Award-Winning Beginnings: My real estate journey began with a recognition of my dedication. In my first six months, I
Meranda's Other Listings
Source: Great Plains Regional MLS
MLS Number: 22531051
APN: 10-22-103-007-000
- 600 Pier 2
- 709 Pier 3
- 840 Lakeshore Dr
- 1330 Pelican Bay Place
- 700 Windsor Dr
- 820 W R St
- 1105 Surfside Dr
- 747 W Q St
- 757 W Q St
- 222 NW 13th St
- 1648 W S St Unit 6
- 1625 Granada Ln
- 1848 W S St Unit 13
- 506 Lakeside Dr Unit 24
- 536 Lakeside Dr Unit 36
- 627 NW 20th St Unit 39
- 566 Lakeside Dr Unit 48
- 604 Lakeside Dr Unit 51
- 628 Lakeside Dr Unit 57
- 1945 W Q St
- 510 Surfside Dr
- 701 Lakeside Dr
- 601 R St
- 749 New Hampshire St Unit 1
- 311 N 8th St
- 109 S Canopy St
- 1341 N 9th St
- 909 Q St Unit ID1267788P
- 909 Q St Unit ID1268857P
- 129 N 10th St
- 1001 O St Unit 704
- 921 M St
- 139 N 11th St Unit 1003
- 1101 W C St
- 235 S 11th St
- 250 N 13th St
- 1416 SW 15th St
- 1201 Lincoln Mall
- 1301 Lincoln Mall
- 126 N 16th St





