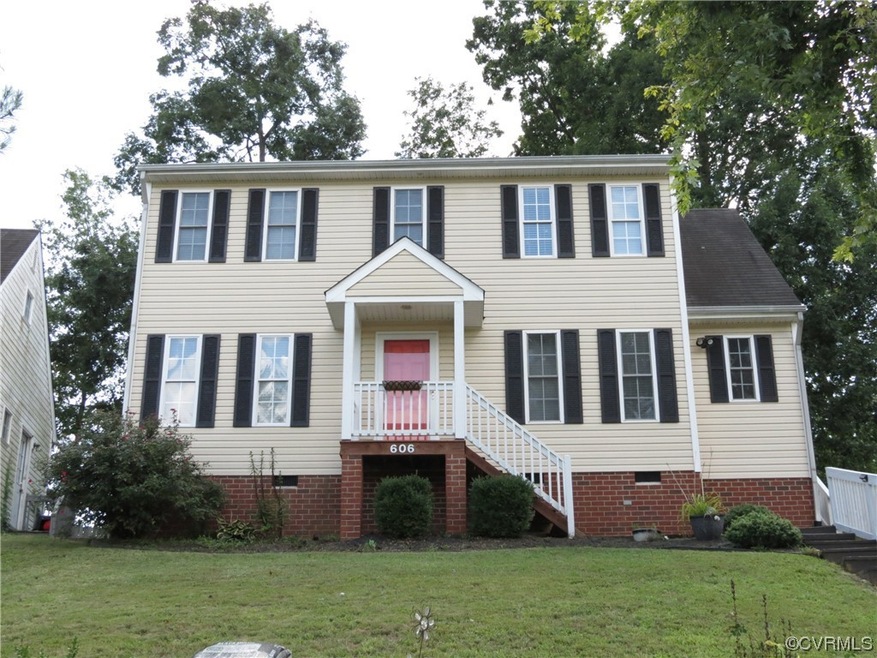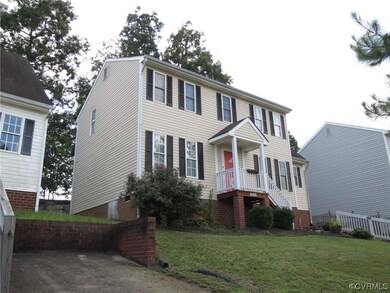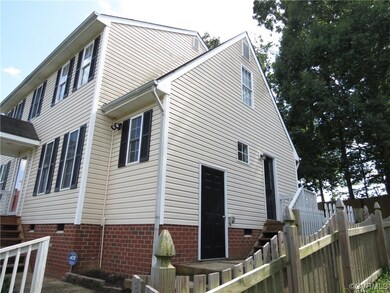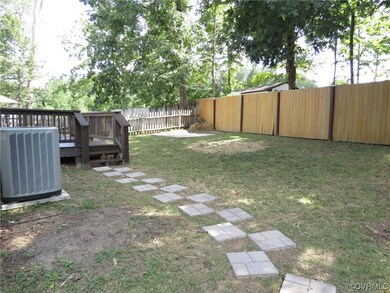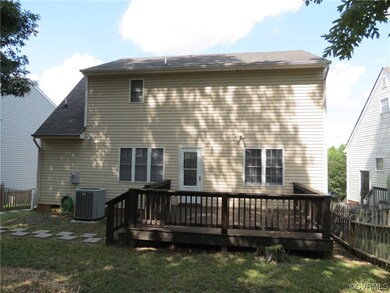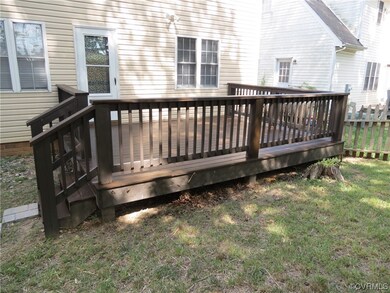
606 Village Gate Dr Midlothian, VA 23114
Highlights
- Colonial Architecture
- Deck
- Separate Formal Living Room
- J B Watkins Elementary School Rated A-
- Wood Flooring
- Granite Countertops
About This Home
As of September 2023Well maintained and freshly painted 2 story Colonial home boasting 1,608 square feet of living space, 3 bedrooms, 2.5 baths, spacious primary bedroom with private full bath and walk in closet, large family room with hardwood flooring, new kitchen appliances, granite countertops, tile backsplash, fenced private backyard with a deck and already pre wired for a whole house generator. All located in the heart of the Midlothian proper area with easy access to major roads and shopping. Don't wait this won't be around for long.
Last Agent to Sell the Property
1st Class Real Estate RVA License #0225067624 Listed on: 08/11/2023

Last Buyer's Agent
Melia Flanagan
Keeton & Co Real Estate License #0225230751

Home Details
Home Type
- Single Family
Est. Annual Taxes
- $2,617
Year Built
- Built in 2000
Lot Details
- 5,184 Sq Ft Lot
- Cul-De-Sac
- Back Yard Fenced
- Zoning described as RTH
Home Design
- Colonial Architecture
- Frame Construction
- Composition Roof
- Asphalt Roof
- Wood Siding
- Vinyl Siding
Interior Spaces
- 1,608 Sq Ft Home
- 2-Story Property
- Wired For Data
- Ceiling Fan
- Separate Formal Living Room
- Crawl Space
- Fire and Smoke Detector
- Dryer
Kitchen
- <<OvenToken>>
- Electric Cooktop
- Stove
- Dishwasher
- Granite Countertops
- Disposal
Flooring
- Wood
- Partially Carpeted
- Linoleum
Bedrooms and Bathrooms
- 3 Bedrooms
- En-Suite Primary Bedroom
- Walk-In Closet
Parking
- No Garage
- Driveway
- Paved Parking
- Off-Street Parking
Outdoor Features
- Deck
- Rear Porch
- Stoop
Schools
- Watkins Elementary School
- Midlothian Middle School
- Midlothian High School
Utilities
- Forced Air Heating and Cooling System
- Heat Pump System
- Water Heater
- High Speed Internet
- Cable TV Available
Community Details
- Sycamore Village Subdivision
Listing and Financial Details
- Tax Lot 15
- Assessor Parcel Number 729-70-65-80-500-000
Ownership History
Purchase Details
Purchase Details
Home Financials for this Owner
Home Financials are based on the most recent Mortgage that was taken out on this home.Purchase Details
Home Financials for this Owner
Home Financials are based on the most recent Mortgage that was taken out on this home.Purchase Details
Home Financials for this Owner
Home Financials are based on the most recent Mortgage that was taken out on this home.Purchase Details
Purchase Details
Home Financials for this Owner
Home Financials are based on the most recent Mortgage that was taken out on this home.Purchase Details
Home Financials for this Owner
Home Financials are based on the most recent Mortgage that was taken out on this home.Similar Homes in Midlothian, VA
Home Values in the Area
Average Home Value in this Area
Purchase History
| Date | Type | Sale Price | Title Company |
|---|---|---|---|
| Deed | -- | None Listed On Document | |
| Bargain Sale Deed | $355,000 | Fidelity National Title | |
| Warranty Deed | $193,000 | Attorney | |
| Warranty Deed | $194,950 | -- | |
| Warranty Deed | $157,000 | -- | |
| Warranty Deed | $135,000 | -- | |
| Warranty Deed | $116,000 | -- |
Mortgage History
| Date | Status | Loan Amount | Loan Type |
|---|---|---|---|
| Previous Owner | $284,000 | New Conventional | |
| Previous Owner | $254,782 | FHA | |
| Previous Owner | $9,650 | Stand Alone Second | |
| Previous Owner | $186,558 | FHA | |
| Previous Owner | $155,960 | New Conventional | |
| Previous Owner | $135,000 | New Conventional | |
| Previous Owner | $115,785 | FHA |
Property History
| Date | Event | Price | Change | Sq Ft Price |
|---|---|---|---|---|
| 09/28/2023 09/28/23 | Sold | $355,000 | -2.7% | $221 / Sq Ft |
| 08/24/2023 08/24/23 | Pending | -- | -- | -- |
| 08/11/2023 08/11/23 | For Sale | $365,000 | +89.1% | $227 / Sq Ft |
| 01/11/2017 01/11/17 | Sold | $193,000 | -3.5% | $120 / Sq Ft |
| 11/13/2016 11/13/16 | Pending | -- | -- | -- |
| 11/07/2016 11/07/16 | For Sale | $200,000 | 0.0% | $124 / Sq Ft |
| 10/24/2016 10/24/16 | Pending | -- | -- | -- |
| 09/17/2016 09/17/16 | Price Changed | $200,000 | -5.7% | $124 / Sq Ft |
| 08/12/2016 08/12/16 | For Sale | $212,000 | -- | $132 / Sq Ft |
Tax History Compared to Growth
Tax History
| Year | Tax Paid | Tax Assessment Tax Assessment Total Assessment is a certain percentage of the fair market value that is determined by local assessors to be the total taxable value of land and additions on the property. | Land | Improvement |
|---|---|---|---|---|
| 2025 | $2,933 | $326,700 | $57,000 | $269,700 |
| 2024 | $2,933 | $319,900 | $57,000 | $262,900 |
| 2023 | $2,617 | $287,600 | $52,000 | $235,600 |
| 2022 | $2,325 | $252,700 | $47,000 | $205,700 |
| 2021 | $2,305 | $235,700 | $47,000 | $188,700 |
| 2020 | $2,087 | $219,700 | $47,000 | $172,700 |
| 2019 | $1,917 | $201,800 | $46,000 | $155,800 |
| 2018 | $1,814 | $190,900 | $45,000 | $145,900 |
| 2017 | $1,845 | $192,200 | $45,000 | $147,200 |
| 2016 | $1,664 | $173,300 | $42,000 | $131,300 |
| 2015 | $1,652 | $169,500 | $42,000 | $127,500 |
| 2014 | $1,692 | $173,600 | $42,000 | $131,600 |
Agents Affiliated with this Home
-
Mark States

Seller's Agent in 2023
Mark States
1st Class Real Estate RVA
(804) 301-0363
1 in this area
16 Total Sales
-
M
Buyer's Agent in 2023
Melia Flanagan
Keeton & Co Real Estate
-
Susan Morris

Seller's Agent in 2017
Susan Morris
Open Gate Realty Group
(804) 873-1380
16 in this area
72 Total Sales
Map
Source: Central Virginia Regional MLS
MLS Number: 2319547
APN: 729-70-65-80-500-000
- 500 Village Gate Dr
- 13730 Village View Dr
- 13800 Randolph Pond Ln
- 421 Randolph View Dr
- 13913 Riverlight Dr
- 13919 Riverlight Dr
- 13925 Riverlight Dr
- 13931 Riverlight Dr
- 120 This Way
- 125 Avenda Ln
- 113 Avenda Ln
- 107 Avenda Ln
- 101 Avenda Ln
- 430 Coalfield Rd
- 440 Coalfield Rd
- 13274 Coalfield Station Ln
- 13240 Garland Ln
- 13285 Coalfield Station Ln
- 13234 Garland Ln
- 450 Coalfield Rd
