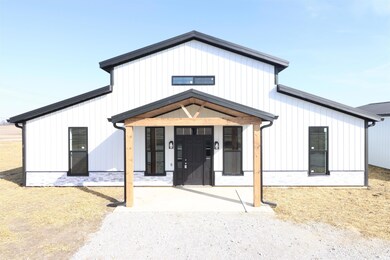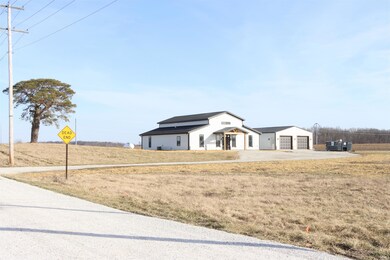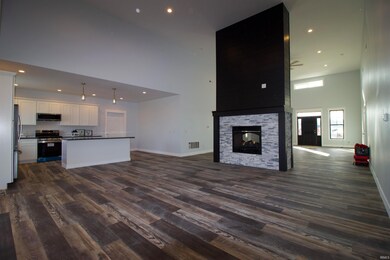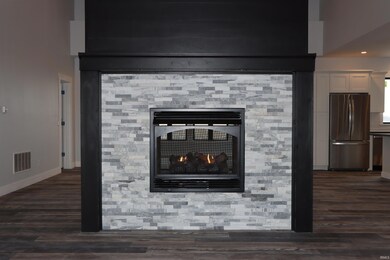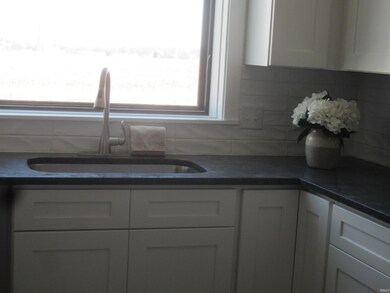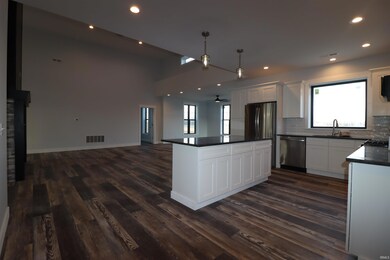
6060 E 100 N Marion, IN 46952
Highlights
- Primary Bedroom Suite
- Contemporary Architecture
- 1 Fireplace
- Open Floorplan
- Backs to Open Ground
- Corner Lot
About This Home
As of June 2024Brand new build. Barndominium ! ! This 2900 SF home has 4 bedrooms and 2 and one/half baths. Kitchen equipped with stainless steel Range and Micro Hood, Refrigerator, and dishwasher. Stunning look of black and white with black metal roof. The front of the house has stacked stone about 24" up from ground. Take a drive by and you will see the pond has been dug out front. The garage/pole barn was built in 1973 (measures 30 X 40) and finished to the look of the house. Double sided gas fireplace in center of the great room. Spacious owner's suite with W/I closet (6' X 12'), double sinks and beautifully finished step in shower. Front porch completed with natural wood and tongue/groove ceiling. $4000 Landscaping allowance at closing to the company of Buyer's choice.
Last Agent to Sell the Property
Kitts Realty Brokerage Phone: 765-661-1069 Listed on: 01/17/2024
Home Details
Home Type
- Single Family
Est. Annual Taxes
- $221
Year Built
- Built in 2024
Lot Details
- 3.52 Acre Lot
- Backs to Open Ground
- Rural Setting
- Corner Lot
- Level Lot
Parking
- 3 Car Attached Garage
- Gravel Driveway
Home Design
- Contemporary Architecture
- Slab Foundation
- Poured Concrete
- Metal Roof
- Metal Siding
Interior Spaces
- 2,900 Sq Ft Home
- 1-Story Property
- Open Floorplan
- Ceiling Fan
- 1 Fireplace
- Great Room
- Laminate Flooring
- Fire and Smoke Detector
Kitchen
- Eat-In Kitchen
- Kitchen Island
- Solid Surface Countertops
- Disposal
Bedrooms and Bathrooms
- 4 Bedrooms
- Primary Bedroom Suite
- <<tubWithShowerToken>>
- Separate Shower
Laundry
- Laundry on main level
- Washer and Electric Dryer Hookup
Outdoor Features
- Covered patio or porch
Schools
- Eastbrook North Elementary School
- Eastbrook Middle School
- Eastbrook High School
Utilities
- Forced Air Heating and Cooling System
- Heating System Uses Gas
- Heating System Powered By Leased Propane
- Private Water Source
- Private Sewer
Listing and Financial Details
- Assessor Parcel Number 27-08-06-200-001.001-020
Ownership History
Purchase Details
Home Financials for this Owner
Home Financials are based on the most recent Mortgage that was taken out on this home.Purchase Details
Home Financials for this Owner
Home Financials are based on the most recent Mortgage that was taken out on this home.Similar Homes in Marion, IN
Home Values in the Area
Average Home Value in this Area
Purchase History
| Date | Type | Sale Price | Title Company |
|---|---|---|---|
| Warranty Deed | $464,900 | None Listed On Document | |
| Warranty Deed | $55,000 | -- |
Mortgage History
| Date | Status | Loan Amount | Loan Type |
|---|---|---|---|
| Open | $418,410 | New Conventional | |
| Previous Owner | $262,480 | New Conventional | |
| Previous Owner | $44,000 | New Conventional |
Property History
| Date | Event | Price | Change | Sq Ft Price |
|---|---|---|---|---|
| 06/11/2025 06/11/25 | Price Changed | $515,000 | -2.8% | $169 / Sq Ft |
| 05/27/2025 05/27/25 | Price Changed | $530,000 | -3.6% | $174 / Sq Ft |
| 05/14/2025 05/14/25 | For Sale | $550,000 | +18.3% | $181 / Sq Ft |
| 06/18/2024 06/18/24 | Sold | $464,900 | 0.0% | $160 / Sq Ft |
| 06/10/2024 06/10/24 | Pending | -- | -- | -- |
| 04/22/2024 04/22/24 | Price Changed | $464,900 | -2.1% | $160 / Sq Ft |
| 04/14/2024 04/14/24 | Price Changed | $474,900 | -2.1% | $164 / Sq Ft |
| 03/18/2024 03/18/24 | Price Changed | $484,900 | -2.0% | $167 / Sq Ft |
| 03/05/2024 03/05/24 | Price Changed | $494,900 | -1.0% | $171 / Sq Ft |
| 02/26/2024 02/26/24 | Price Changed | $499,900 | -2.0% | $172 / Sq Ft |
| 02/20/2024 02/20/24 | Price Changed | $509,900 | -2.9% | $176 / Sq Ft |
| 01/17/2024 01/17/24 | For Sale | $524,900 | -- | $181 / Sq Ft |
Tax History Compared to Growth
Tax History
| Year | Tax Paid | Tax Assessment Tax Assessment Total Assessment is a certain percentage of the fair market value that is determined by local assessors to be the total taxable value of land and additions on the property. | Land | Improvement |
|---|---|---|---|---|
| 2024 | $1,772 | $294,200 | $31,700 | $262,500 |
| 2023 | $231 | $14,300 | $12,800 | $1,500 |
| 2022 | $221 | $13,300 | $9,800 | $3,500 |
| 2021 | $230 | $12,800 | $9,800 | $3,000 |
| 2020 | $218 | $12,300 | $9,300 | $3,000 |
| 2019 | $215 | $12,700 | $9,300 | $3,400 |
| 2018 | $213 | $12,700 | $9,300 | $3,400 |
| 2017 | $200 | $12,600 | $9,300 | $3,300 |
| 2016 | $192 | $12,600 | $9,300 | $3,300 |
| 2014 | $190 | $13,800 | $9,300 | $4,500 |
| 2013 | $190 | $13,700 | $9,300 | $4,400 |
Agents Affiliated with this Home
-
Brian Wayman

Seller's Agent in 2025
Brian Wayman
CENTURY 21 Scheetz
(317) 514-6544
164 Total Sales
-
Linda Kitts

Seller's Agent in 2024
Linda Kitts
Kitts Realty
(765) 661-1069
108 Total Sales
-
Suzie Mack

Buyer's Agent in 2024
Suzie Mack
F.C. Tucker Realty Center
(765) 661-0379
471 Total Sales
Map
Source: Indiana Regional MLS
MLS Number: 202401763
APN: 27-08-06-200-001.001-020
- 2351 N 800 E
- 5928 E Montpelier Pike
- 853 S 400 E
- 1672 S 600 E
- 6004 E 200 S
- 6051 E County Road 409 N
- 6618 E 200 S
- 000 S 350 E
- 4432 E 200 S
- 3652 NE Shadeland Rd
- 225 N E St
- 1700 E Bradford Pike
- 2645 E Ptarmigan Trail
- 57 Ptarmigan Trail
- 56 Ptarmigan Trail
- 55 Ptarmigan Trail
- 54 Ptarmigan Trail
- 53 Ptarmigan Trail
- 52 Ptarmigan Trail
- 51 Ptarmigan Trail

