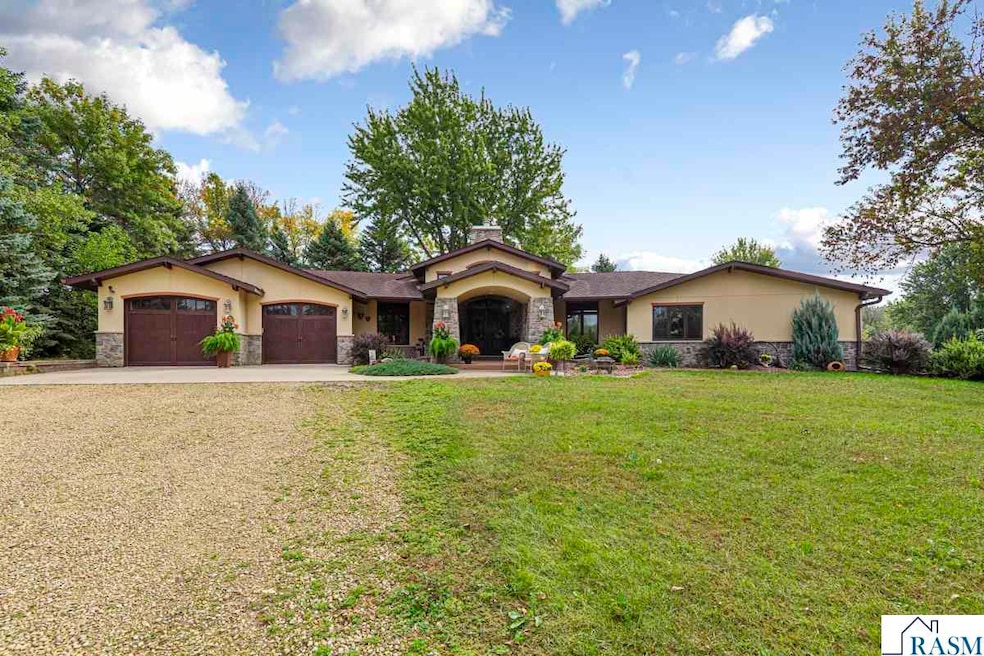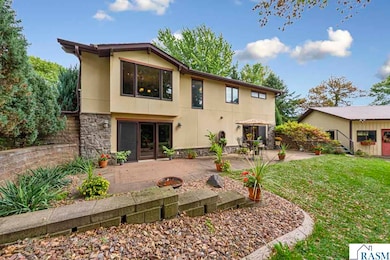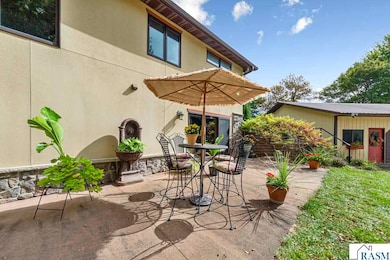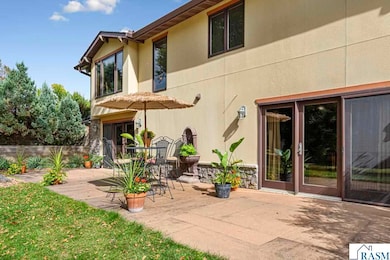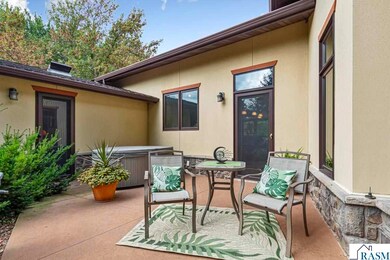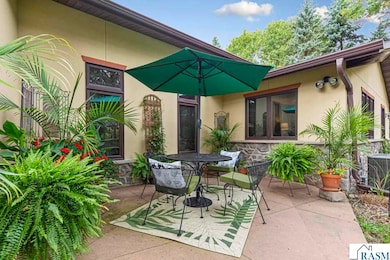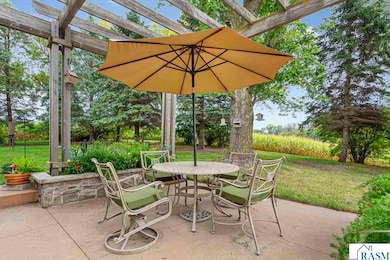60639 211th St Eagle Lake, MN 56024
Estimated payment $5,203/month
Highlights
- Hot Property
- RV Access or Parking
- Vaulted Ceiling
- Spa
- Wolf Appliances
- Ranch Style House
About This Home
Stunning 4-Acre Retreat with Custom Finishes & Shop Space-- Welcome to this one-of-a-kind property where luxury meets functionality in Eagle Lake! Situated on nearly 4 beautiful acres, this 3-bedroom, 4-bathroom home showcases custom finishes throughout, blending timeless craftsmanship with modern comfort. Built to reflect the owners love of Spanish style homes, this home features a stunning stucco and brick exterior, with arches, abundant patio spaces, gardens and more. Step inside to the entry featuring a floor to ceiling dual sided fireplace, custom doors and pure elegance. A chef’s kitchen designed for entertaining, showcasing a Wolf Gas Cooktop (4 burners, grill and griddle) and a show stopping custom range hood. Also in the kitchen are custom concrete countertops, a farmhouse sink, hidden refrigerator drawer space, and Plato knotty alder custom cabinets soaring from floor to ceiling. Abundant prep and storage space on either side of the kitchen open to the butler pantry where you will find a Kenmore Elite double oven, a double refrigerator and freezer combo and additional prep space, while the other side of the kitchen opens to a refreshment room, where guests can enjoy libations and company. The open layout flows seamlessly into inviting living and dining areas on respective sides, with indoor-outdoor connections everywhere—perfect for gathering or quiet relaxation. The extensive main floor primary suite features brand new carpeting, a gas fireplace, patio doors opening to a cozy patio space, large primary closet and stunning full bathroom. Additionally, the main floor includes another main floor bath, a bedroom or office, and a full laundry/mudroom area right off the garage. The lower level is an entertainer's dream, with a massive living space, a custom bar with Cherry Creek Crystal Cabinets and updated LVT flooring, an additional bedroom with its own patio doors, two additional full bathrooms, an expansive room ready to be finished for an entertainment space, and ample storage! The home includes a two-stall attached garage, plus a pole shed with two additional stalls and shop space, ideal for hobbyists, storage, or business needs. Outside, the property is a gardener’s dream, with gardens and thoughtfully designed patio spaces that let you enjoy the outdoors from every angle. With space, style, and versatility, this property offers endless opportunities to live, work, and play—all in one exceptional setting. Seller related to listing agent.
Open House Schedule
-
Saturday, November 15, 20251:00 to 3:00 pm11/15/2025 1:00:00 PM +00:0011/15/2025 3:00:00 PM +00:00Add to Calendar
Home Details
Home Type
- Single Family
Est. Annual Taxes
- $8,732
Year Built
- Built in 1980
Lot Details
- 3.99 Acre Lot
- Lot Dimensions are 270 x 644
- Landscaped with Trees
Home Design
- Ranch Style House
- Frame Construction
- Asphalt Shingled Roof
- Stucco Exterior
Interior Spaces
- Wet Bar
- Wired For Data
- Vaulted Ceiling
- Ceiling Fan
- Gas Fireplace
- Window Treatments
- Mud Room
- Formal Dining Room
- Wood Flooring
Kitchen
- Double Oven
- Cooktop
- Recirculated Exhaust Fan
- Dishwasher
- Wolf Appliances
- Kitchen Island
- Farmhouse Sink
Bedrooms and Bathrooms
- 3 Bedrooms
- Walk-In Closet
Laundry
- Laundry Room
- Dryer
- Washer
Partially Finished Basement
- Walk-Out Basement
- Basement Fills Entire Space Under The House
- Sump Pump
- Drain
- Block Basement Construction
- Natural lighting in basement
Home Security
- Carbon Monoxide Detectors
- Fire and Smoke Detector
Parking
- 4 Car Attached Garage
- Garage Door Opener
- Gravel Driveway
- Shared Driveway
- RV Access or Parking
Eco-Friendly Details
- Air Exchanger
Outdoor Features
- Spa
- Patio
- Pole Barn
Utilities
- Forced Air Heating and Cooling System
- Underground Utilities
- Private Water Source
- Water Softener is Owned
- Private Sewer
- High Speed Internet
- Phone Available
Listing and Financial Details
- Assessor Parcel Number R391020100011
Map
Home Values in the Area
Average Home Value in this Area
Tax History
| Year | Tax Paid | Tax Assessment Tax Assessment Total Assessment is a certain percentage of the fair market value that is determined by local assessors to be the total taxable value of land and additions on the property. | Land | Improvement |
|---|---|---|---|---|
| 2025 | $8,732 | $795,000 | $90,000 | $705,000 |
| 2024 | $7,872 | $808,400 | $90,700 | $717,700 |
| 2023 | $8,024 | $745,500 | $90,300 | $655,200 |
| 2022 | $7,226 | $693,700 | $88,900 | $604,800 |
| 2021 | $5,390 | $562,600 | $88,100 | $474,500 |
| 2020 | $5,088 | $482,600 | $74,600 | $408,000 |
| 2019 | $4,692 | $482,600 | $74,600 | $408,000 |
| 2018 | $4,278 | $436,900 | $73,900 | $363,000 |
| 2017 | $3,942 | $418,500 | $74,600 | $343,900 |
| 2016 | $3,586 | $380,300 | $74,600 | $305,700 |
| 2015 | $33 | $341,400 | $57,500 | $283,900 |
| 2014 | $4,272 | $344,300 | $57,500 | $286,800 |
Property History
| Date | Event | Price | List to Sale | Price per Sq Ft |
|---|---|---|---|---|
| 11/04/2025 11/04/25 | For Sale | $849,000 | -- | $214 / Sq Ft |
Source: REALTOR® Association of Southern Minnesota
MLS Number: 7038713
APN: R39-10-20-100-011
- 60451 211th St
- 0 Tbd Oak Dr
- 225 Oak Dr
- 0 White Fox Path Unit 7038988
- 0 White Fox Path Unit 7038991
- 0 White Fox Path Unit 7038990
- 0 White Fox Path Unit 7038989
- 0 White Fox Path Unit 7038987
- 105 Gray Fox Path
- 0 Gray Fox Path Unit 7038986
- 0 Gray Fox Path Unit 7038985
- 0 Gray Fox Path Unit 7038984
- XXX 602nd Ave
- 602nd Avenue
- 106 Connie Ln Unit 106 Connie Lane E
- 212 Blace Ave
- 220 Connie Ln
- 112 S 3rd St
- 205 Peregrine Ave
- 513 Linda Dr
- 100 Maple Ln
- 103 Connie Ln E
- 101 Eagle Path Unit 1
- 101 Linda Path
- 906 Point Pleasant Rd Unit 906
- 161-351 E Roosevelt Cir
- 413 Prairie Rose Trail
- 2217-2361 Links St
- 2325 Excel Dr
- 1570 Stadium Ln Unit 1
- 210 Thomas Dr
- 100-104 Thomas Dr
- 701 S Victory Dr
- 302 Louva Ln Unit 266
- 123 Jaybee Ln Unit 124
- 121 Jaybee Ln Unit 123
- 185 Heather Ln
- 203 Karu Dr Unit 191
- 1690 Premier Dr
- 111 Redtail Ct
