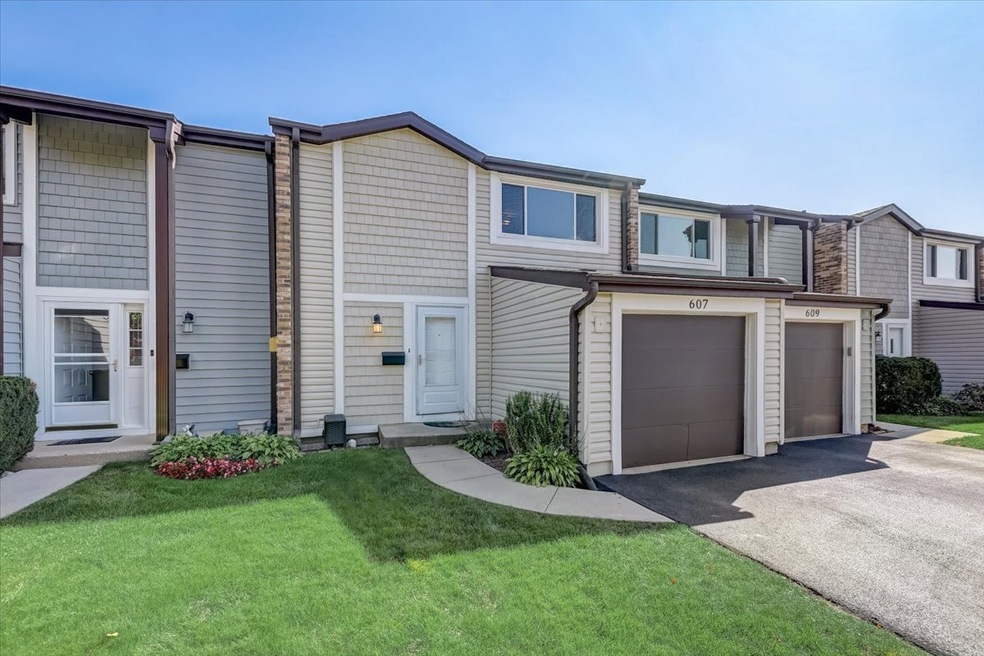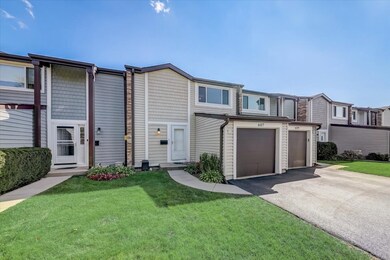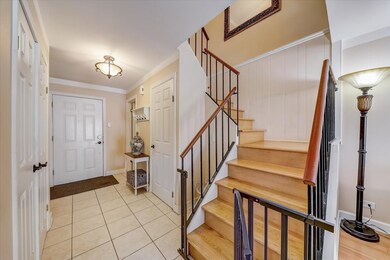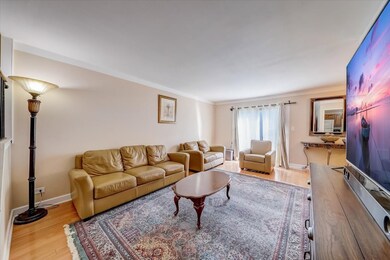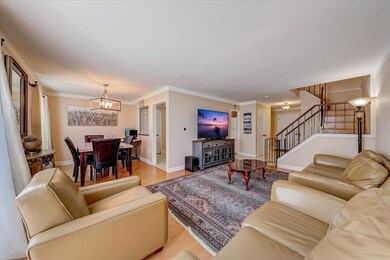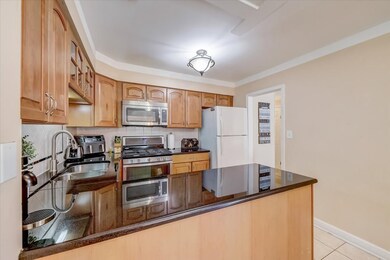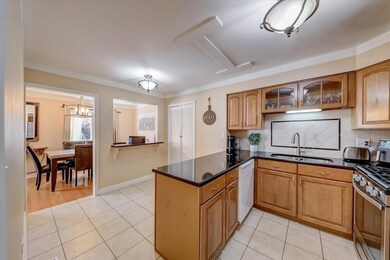
607 Barberry Ln Unit 2 Wheeling, IL 60090
Highlights
- Wood Flooring
- Community Pool
- Formal Dining Room
- Wheeling High School Rated A
- Party Room
- 1 Car Attached Garage
About This Home
As of December 2022Welcome to Lakeside Villas, a great community, where home feels like a vacation! Enjoy the fountains throughout the neighborhood, playground, pool, basketball court, and clubhouse where you can throw parties. Enjoy your 3-level townhome with 3 bedrooms and 1.5 baths and a full, partially finished basement. Hardwood floors in the family room with a slider that leads to the patio. Formal dining room that connects with a breakfast bar into the kitchen. The eat-in kitchen provides plenty of cabinets and counter space with a newer oven and microwave. Half-bath is located on the first floor. Upstairs is carpeted with 3 bedrooms, closet organizers, and a Jack-and-Jill bathroom that connects to the primary bedroom. The basement is finished for a rec room, theater room, or office. Tons of extra storage as well as the location of the laundry room. 1 car attached garage with storage shelves. Come see it today, you won't be disappointed by the size and all it has to offer! Selling As Is. A preferred lender offers a reduced interest rate for this listing.
Last Agent to Sell the Property
Anita Willms
Redfin Corporation License #475181459 Listed on: 10/12/2022

Townhouse Details
Home Type
- Townhome
Est. Annual Taxes
- $4,989
Year Built
- Built in 1973
HOA Fees
- $350 Monthly HOA Fees
Parking
- 1 Car Attached Garage
- Garage Door Opener
- Driveway
- Parking Included in Price
Interior Spaces
- 1,483 Sq Ft Home
- 2-Story Property
- Ceiling Fan
- Entrance Foyer
- Family Room
- Living Room
- Formal Dining Room
- Storage Room
- Wood Flooring
Kitchen
- Range<<rangeHoodToken>>
- <<microwave>>
- Dishwasher
Bedrooms and Bathrooms
- 3 Bedrooms
- 3 Potential Bedrooms
Laundry
- Laundry Room
- Dryer
- Washer
Finished Basement
- Basement Fills Entire Space Under The House
- Sump Pump
Home Security
Outdoor Features
- Patio
Schools
- Booth Tarkington Elementary Scho
- Jack London Middle School
- Wheeling High School
Utilities
- Forced Air Heating and Cooling System
- Humidifier
- Heating System Uses Natural Gas
- Lake Michigan Water
- TV Antenna
Listing and Financial Details
- Homeowner Tax Exemptions
Community Details
Overview
- Association fees include insurance, clubhouse, pool, exterior maintenance, lawn care, snow removal
- 3 Units
- Hillcrest Property Management Association, Phone Number (630) 627-3303
- Lakeside Villas Subdivision
- Property managed by Hillcrest property management
Amenities
- Common Area
- Party Room
Recreation
- Community Pool
- Park
Pet Policy
- Dogs and Cats Allowed
Security
- Carbon Monoxide Detectors
Ownership History
Purchase Details
Home Financials for this Owner
Home Financials are based on the most recent Mortgage that was taken out on this home.Purchase Details
Home Financials for this Owner
Home Financials are based on the most recent Mortgage that was taken out on this home.Purchase Details
Purchase Details
Home Financials for this Owner
Home Financials are based on the most recent Mortgage that was taken out on this home.Purchase Details
Home Financials for this Owner
Home Financials are based on the most recent Mortgage that was taken out on this home.Purchase Details
Purchase Details
Home Financials for this Owner
Home Financials are based on the most recent Mortgage that was taken out on this home.Purchase Details
Similar Homes in Wheeling, IL
Home Values in the Area
Average Home Value in this Area
Purchase History
| Date | Type | Sale Price | Title Company |
|---|---|---|---|
| Warranty Deed | $236,000 | None Listed On Document | |
| Warranty Deed | $153,000 | None Available | |
| Interfamily Deed Transfer | -- | Chicago Title Insurance Comp | |
| Warranty Deed | $178,000 | Chicago Title Insurance Co | |
| Warranty Deed | $134,000 | -- | |
| Warranty Deed | $134,000 | Attorneys Natl Title Network | |
| Warranty Deed | $124,000 | Land Title Group Inc | |
| Warranty Deed | $125,000 | -- |
Mortgage History
| Date | Status | Loan Amount | Loan Type |
|---|---|---|---|
| Open | $227,950 | New Conventional | |
| Previous Owner | $149,815 | FHA | |
| Previous Owner | $141,000 | New Conventional | |
| Previous Owner | $169,505 | FHA | |
| Previous Owner | $138,500 | Unknown | |
| Previous Owner | $137,700 | Unknown | |
| Previous Owner | $35,000 | Credit Line Revolving | |
| Previous Owner | $108,000 | No Value Available | |
| Previous Owner | $117,800 | No Value Available | |
| Closed | $6,000 | No Value Available |
Property History
| Date | Event | Price | Change | Sq Ft Price |
|---|---|---|---|---|
| 12/09/2022 12/09/22 | Sold | $235,000 | -4.1% | $158 / Sq Ft |
| 10/27/2022 10/27/22 | Pending | -- | -- | -- |
| 10/12/2022 10/12/22 | For Sale | $245,000 | +60.6% | $165 / Sq Ft |
| 05/29/2015 05/29/15 | Sold | $152,580 | -1.6% | $103 / Sq Ft |
| 04/14/2015 04/14/15 | Pending | -- | -- | -- |
| 04/05/2015 04/05/15 | For Sale | $155,000 | 0.0% | $105 / Sq Ft |
| 04/03/2015 04/03/15 | Pending | -- | -- | -- |
| 04/01/2015 04/01/15 | Price Changed | $155,000 | 0.0% | $105 / Sq Ft |
| 04/01/2015 04/01/15 | For Sale | $155,000 | -3.1% | $105 / Sq Ft |
| 03/23/2015 03/23/15 | Pending | -- | -- | -- |
| 02/09/2015 02/09/15 | For Sale | $160,000 | 0.0% | $108 / Sq Ft |
| 02/05/2015 02/05/15 | Pending | -- | -- | -- |
| 12/02/2014 12/02/14 | For Sale | $160,000 | -- | $108 / Sq Ft |
Tax History Compared to Growth
Tax History
| Year | Tax Paid | Tax Assessment Tax Assessment Total Assessment is a certain percentage of the fair market value that is determined by local assessors to be the total taxable value of land and additions on the property. | Land | Improvement |
|---|---|---|---|---|
| 2024 | $7,373 | $22,000 | $4,000 | $18,000 |
| 2023 | $5,938 | $22,000 | $4,000 | $18,000 |
| 2022 | $5,938 | $22,000 | $4,000 | $18,000 |
| 2021 | $5,038 | $16,928 | $3,851 | $13,077 |
| 2020 | $4,989 | $16,928 | $3,851 | $13,077 |
| 2019 | $5,039 | $18,809 | $3,851 | $14,958 |
| 2018 | $5,305 | $17,971 | $3,335 | $14,636 |
| 2017 | $5,218 | $17,971 | $3,335 | $14,636 |
| 2016 | $5,163 | $17,971 | $3,335 | $14,636 |
| 2015 | $4,925 | $16,444 | $2,912 | $13,532 |
| 2014 | $4,823 | $16,444 | $2,912 | $13,532 |
| 2013 | $4,433 | $16,444 | $2,912 | $13,532 |
Agents Affiliated with this Home
-
A
Seller's Agent in 2022
Anita Willms
Redfin Corporation
-
Kymika Okechukwu
K
Buyer's Agent in 2022
Kymika Okechukwu
Coldwell Banker Realty
(847) 866-8200
1 in this area
6 Total Sales
-
Ellen Davis

Seller's Agent in 2015
Ellen Davis
@ Properties
(847) 998-0200
33 Total Sales
-
Nancye Shaevitz

Seller Co-Listing Agent in 2015
Nancye Shaevitz
@ Properties
(847) 828-4299
26 Total Sales
-
Ted Apostol
T
Buyer's Agent in 2015
Ted Apostol
HomeSmart Connect
(847) 769-8489
1 in this area
27 Total Sales
Map
Source: Midwest Real Estate Data (MRED)
MLS Number: 11645599
APN: 03-09-404-053-0000
- 682 Lakeside Circle Dr Unit 2
- 1516 Laguna Ct
- 2822 Jackson Dr
- 727 Lakeside Circle Dr Unit 2
- 2812 Jackson Dr
- 443 Commanche Trail Unit 3100
- 441 Commanche Trail Unit 3100
- 3026 Jackson Dr
- 442 Irvine Ct
- 425 Commanche Trail Unit 3020
- 1610 Chippewa Trail Unit 21205
- 1702 Lakeview Dr Unit 21513
- 496 S Navajo Trail Unit 24104
- 1775 Lakeview Dr Unit D
- 274 University Dr
- 401 Kerry Ct
- 1330 Horizon Trail
- 3026 N Stratford Rd
- 221 Anthony Rd
- 200 Lake Blvd Unit 457
