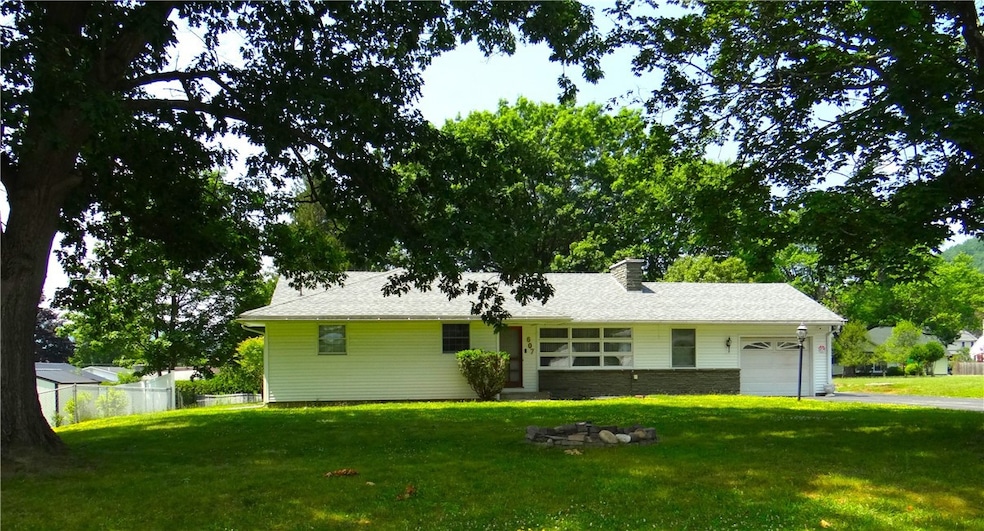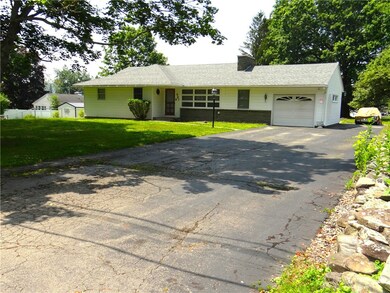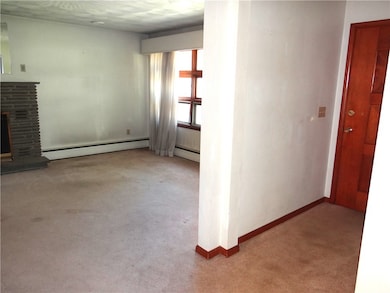
$269,900
- 4 Beds
- 2 Baths
- 2,028 Sq Ft
- 925 W Clinton St
- Elmira, NY
Beautiful and very well maintained tri-level ranch home that is conveniently located in the desirable West Elmira. This home features many new and updated features including bath, windows, newer roof, appliances, hardwood floors. With three to four bedrooms, large living room, family room and a cozy wood burning fireplace, lovely eat-in kitchen. Second floor laundry could be fourth bedroom and
Steven Martin McNamara Howard Hanna Elmira






