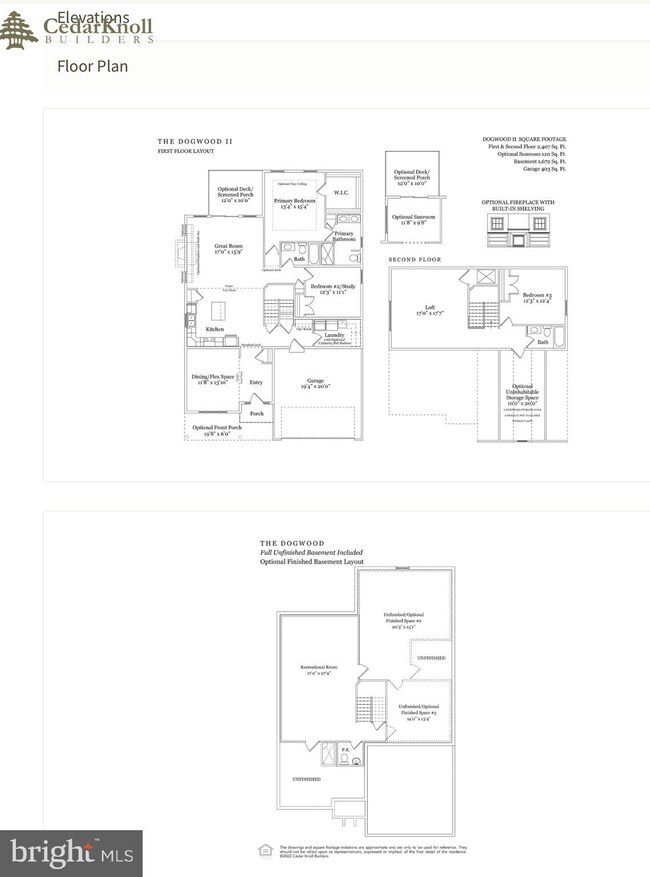
PENDING
NEW CONSTRUCTION
607 Greenbriar Path Cochranville, PA 19330
Estimated payment $3,549/month
3
Beds
3
Baths
--
Sq Ft
--
Price per Sq Ft
Highlights
- New Construction
- Traditional Architecture
- Great Room
- Senior Living
- Loft
- Community Pool
About This Home
New Construction. Sold before processing. To be built Dogwood 2
Home Details
Home Type
- Single Family
Est. Annual Taxes
- $1,746
Year Built
- Built in 2025 | New Construction
Lot Details
- 6,589 Sq Ft Lot
- Property is in excellent condition
HOA Fees
- $294 Monthly HOA Fees
Parking
- 2 Car Attached Garage
- 2 Driveway Spaces
- Front Facing Garage
Home Design
- Traditional Architecture
- Permanent Foundation
- Architectural Shingle Roof
- Stone Siding
- Vinyl Siding
- Concrete Perimeter Foundation
- Stick Built Home
Interior Spaces
- Property has 2 Levels
- Great Room
- Dining Room
- Den
- Loft
- Unfinished Basement
- Basement Fills Entire Space Under The House
- Laundry Room
Bedrooms and Bathrooms
- En-Suite Primary Bedroom
Utilities
- Forced Air Heating and Cooling System
- Heating System Powered By Leased Propane
- Propane
- Electric Water Heater
Listing and Financial Details
- Tax Lot 0921
- Assessor Parcel Number 46-02 -0921
Community Details
Overview
- Senior Living
- $2,500 Capital Contribution Fee
- Senior Community | Residents must be 55 or older
- Built by Cedar Knoll Builders
- Honeycroft Village Subdivision
Recreation
- Community Pool
Map
Create a Home Valuation Report for This Property
The Home Valuation Report is an in-depth analysis detailing your home's value as well as a comparison with similar homes in the area
Home Values in the Area
Average Home Value in this Area
Tax History
| Year | Tax Paid | Tax Assessment Tax Assessment Total Assessment is a certain percentage of the fair market value that is determined by local assessors to be the total taxable value of land and additions on the property. | Land | Improvement |
|---|---|---|---|---|
| 2024 | $1,714 | $36,820 | $36,820 | -- |
| 2023 | $1,714 | $36,820 | $36,820 | $0 |
Source: Public Records
Property History
| Date | Event | Price | Change | Sq Ft Price |
|---|---|---|---|---|
| 06/30/2025 06/30/25 | Pending | -- | -- | -- |
| 06/30/2025 06/30/25 | For Sale | $561,400 | -- | -- |
Source: Bright MLS
Similar Homes in Cochranville, PA
Source: Bright MLS
MLS Number: PACT2102826
APN: 46-002-0921.0000
Nearby Homes
- 608 Greenbriar Path
- 610 Greenbriar Path
- 612 Greenbriar Path
- 618 Greenbriar Path
- 242 Honeycroft Blvd
- 230 Honeycroft Blvd
- 217 Honeycroft Blvd
- 151 Honeycroft Blvd
- 843 Summer Breeze Path
- 313 Sweetwater Path
- 1183 Gap Newport Pike
- 203 Cochran St
- 14 Burk Rd
- 227 Jackson Rd
- 324 Robinson St
- 379 Street Rd
- 1731 Limestone Rd
- 175 Leaman Rd
- 66 Light Farm Dr
- 301 High Point Rd

