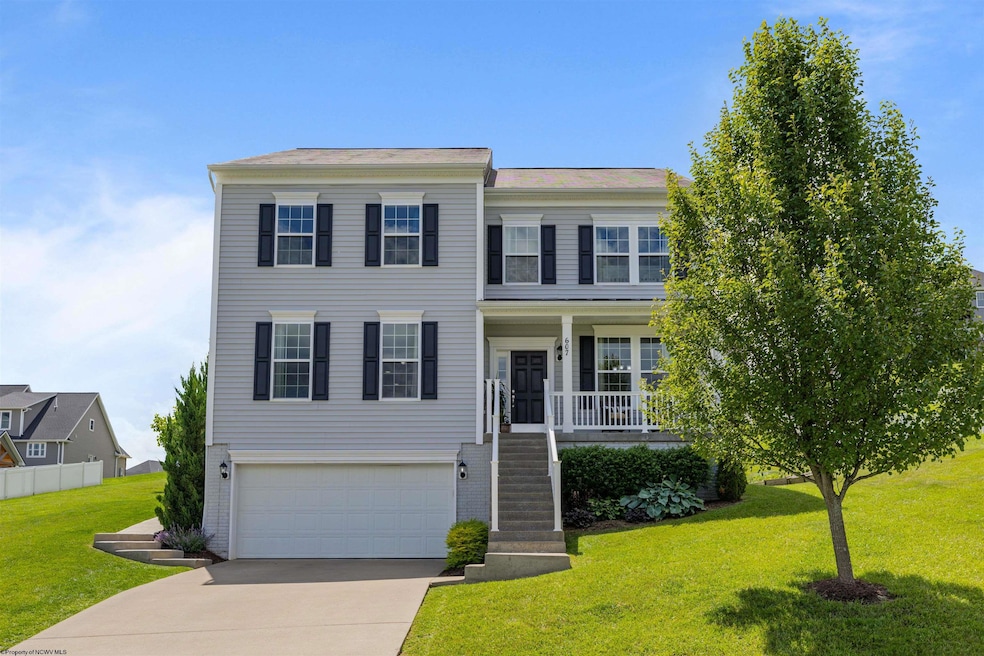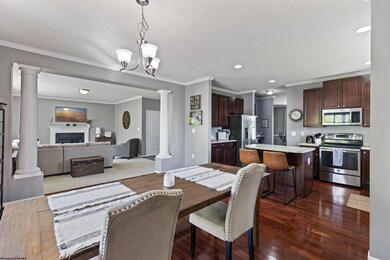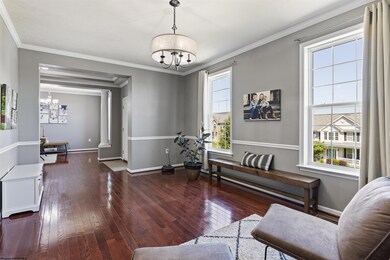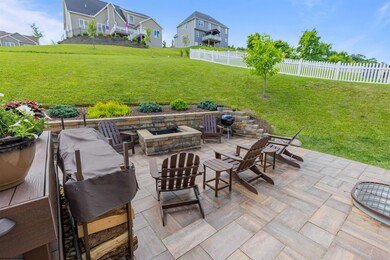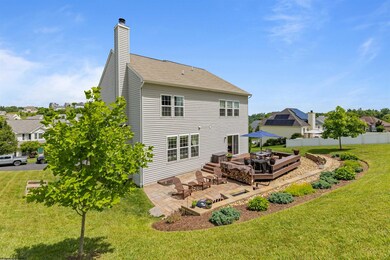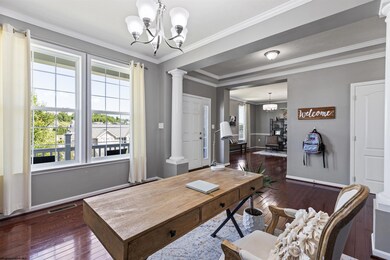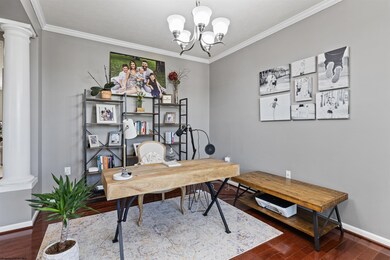
607 Hayfield St Morgantown, WV 26508
Highlights
- Deck
- Traditional Architecture
- Wood Flooring
- Ridgedale Elementary School Rated A-
- Cathedral Ceiling
- Attic
About This Home
As of August 2024Welcome to 607 Hayfield Street in the gorgeous Harvest Ridge Community! This beautiful home features 4 spacious bedrooms and 3.5 bathrooms. The kitchen boasts stainless steel appliances and hardwood flooring, extending into the breakfast nook, butlers pantry, powder room, dining room, entry, and formal living room. Step outside to the newest addition of a large Trex deck, where you can host gatherings, complete with a built-in fire pit for cozy evenings, surrounded by your beautifully landscaped oasis. The, now, fully finished basement offers additional living space, ideal for a game room or home theater, with entry straight from the 2 car garage. Don't miss out on this stunning home—schedule your visit today and experience all that 607 Hayfield Street has to offer!
Last Agent to Sell the Property
REAL BROKER, LLC License #WVS200301069 Listed on: 06/13/2024
Home Details
Home Type
- Single Family
Est. Annual Taxes
- $2,336
Year Built
- Built in 2014
Lot Details
- 0.36 Acre Lot
- Landscaped
- Sloped Lot
HOA Fees
- $36 Monthly HOA Fees
Home Design
- Traditional Architecture
- Concrete Foundation
- Frame Construction
- Shingle Roof
- Wood Siding
- Concrete Siding
- Stone Siding
- Vinyl Siding
Interior Spaces
- 2-Story Property
- Cathedral Ceiling
- Gas Log Fireplace
- Window Treatments
- Neighborhood Views
- Finished Basement
- Interior Basement Entry
- Fire and Smoke Detector
- Attic
Kitchen
- Range<<rangeHoodToken>>
- Dishwasher
- Disposal
Flooring
- Wood
- Wall to Wall Carpet
- Ceramic Tile
- Vinyl
Bedrooms and Bathrooms
- 4 Bedrooms
- Walk-In Closet
- Garden Bath
Laundry
- Dryer
- Washer
Parking
- 2 Car Garage
- Basement Garage
- Garage Door Opener
- Off-Street Parking
Outdoor Features
- Deck
- Patio
- Exterior Lighting
Schools
- Mountainview Elementary School
- South Middle School
- Morgantown High School
Utilities
- Forced Air Heating and Cooling System
- Cooling System Powered By Gas
- Heat Pump System
- Heating System Uses Gas
- 200+ Amp Service
- Gas Water Heater
- Cable TV Available
Community Details
- Association fees include road maint. agreement, snow removal
Listing and Financial Details
- Security Deposit $2,000
- Assessor Parcel Number 0095
Ownership History
Purchase Details
Home Financials for this Owner
Home Financials are based on the most recent Mortgage that was taken out on this home.Purchase Details
Home Financials for this Owner
Home Financials are based on the most recent Mortgage that was taken out on this home.Similar Homes in Morgantown, WV
Home Values in the Area
Average Home Value in this Area
Purchase History
| Date | Type | Sale Price | Title Company |
|---|---|---|---|
| Deed | $475,000 | None Listed On Document | |
| Deed | $340,000 | None Available |
Mortgage History
| Date | Status | Loan Amount | Loan Type |
|---|---|---|---|
| Open | $475,000 | New Conventional | |
| Closed | $475,000 | New Conventional | |
| Previous Owner | $225,500 | New Conventional | |
| Previous Owner | $265,830 | New Conventional | |
| Previous Owner | $272,000 | New Conventional |
Property History
| Date | Event | Price | Change | Sq Ft Price |
|---|---|---|---|---|
| 06/21/2025 06/21/25 | Price Changed | $499,800 | -1.4% | $132 / Sq Ft |
| 05/25/2025 05/25/25 | Price Changed | $506,800 | -1.9% | $134 / Sq Ft |
| 05/15/2025 05/15/25 | Price Changed | $516,800 | -2.5% | $136 / Sq Ft |
| 04/29/2025 04/29/25 | For Sale | $529,800 | +11.5% | $140 / Sq Ft |
| 08/23/2024 08/23/24 | Sold | $475,000 | -2.1% | $123 / Sq Ft |
| 06/13/2024 06/13/24 | For Sale | $485,000 | -- | $126 / Sq Ft |
Tax History Compared to Growth
Tax History
| Year | Tax Paid | Tax Assessment Tax Assessment Total Assessment is a certain percentage of the fair market value that is determined by local assessors to be the total taxable value of land and additions on the property. | Land | Improvement |
|---|---|---|---|---|
| 2024 | $2,327 | $218,400 | $32,760 | $185,640 |
| 2023 | $2,327 | $218,400 | $32,760 | $185,640 |
| 2022 | $2,219 | $216,540 | $32,760 | $183,780 |
| 2021 | $2,230 | $216,540 | $32,760 | $183,780 |
| 2020 | $2,240 | $216,540 | $32,760 | $183,780 |
| 2019 | $2,173 | $208,560 | $32,760 | $175,800 |
| 2018 | $2,180 | $208,560 | $32,760 | $175,800 |
| 2017 | $2,172 | $206,760 | $30,960 | $175,800 |
| 2016 | $2,170 | $205,260 | $29,460 | $175,800 |
| 2015 | $550 | $27,180 | $27,180 | $0 |
| 2014 | $503 | $26,100 | $26,100 | $0 |
Agents Affiliated with this Home
-
JENNIFER ADAMS
J
Seller's Agent in 2025
JENNIFER ADAMS
D.G. FINAMORE & ASSOC. LLC
(304) 550-4879
4 Total Sales
-
Dennis Finamore

Seller Co-Listing Agent in 2025
Dennis Finamore
D.G. FINAMORE & ASSOC. LLC
(304) 365-2484
48 Total Sales
-
Brittany Kolojay

Seller's Agent in 2024
Brittany Kolojay
REAL BROKER, LLC
(216) 333-2253
75 Total Sales
-
Jarrod Harper

Seller Co-Listing Agent in 2024
Jarrod Harper
REAL BROKER, LLC
(301) 697-3859
89 Total Sales
-
Josh Spiroff
J
Buyer's Agent in 2024
Josh Spiroff
EXP REALTY
(304) 288-5495
25 Total Sales
Map
Source: North Central West Virginia REIN
MLS Number: 10154783
APN: 05-7D-00950000
- 453 Blackberry Ridge Dr
- 438 Blackberry Ridge Dr
- 1029 Olivia Way
- 213 Treeline Ln
- 952 Ashton Place
- 116 Woodside Dr
- 905 Ashton Place
- 1106 Andrew Dr
- 48 Ringold Ln
- 1233 Chase St
- 95 Warman Farm Rd
- 1111 Andrew Dr
- Lot 11 Rockwell Ct
- Lot 10 Rockwell Ct
- TBD Grafton Rd
- Lot 9 Rockwell Ct
- TBD Noble Rd
- Lot 2 Fieldstone Dr
- 687 Cobun Creek Rd
- TBD Benton Grove Rd
