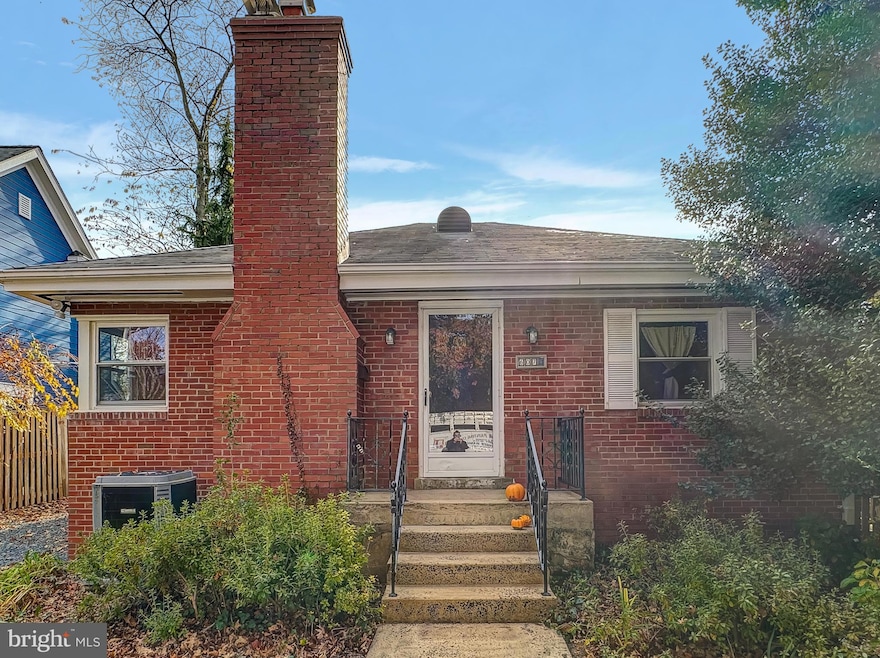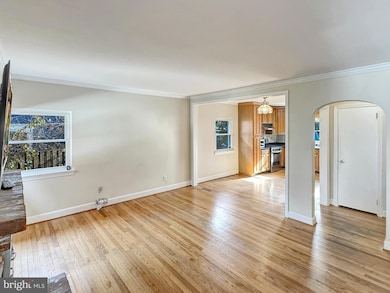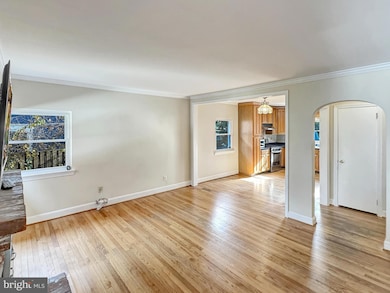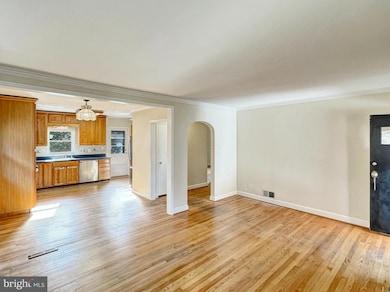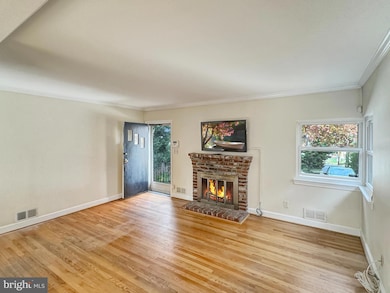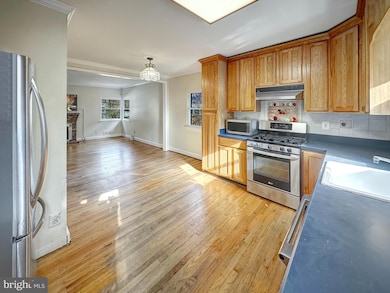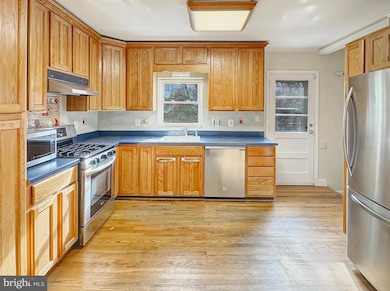607 Lincoln Ave Falls Church, VA 22046
Highlights
- Open Floorplan
- Rambler Architecture
- Main Floor Bedroom
- Mt. Daniel Elementary School Rated A-
- Wood Flooring
- 1-minute walk to Lincoln Park
About This Home
Charming all-brick ranch-style home in the heart of Falls Church City. This one-level residence offers three bedrooms and two full bathrooms, with an open floor plan featuring hardwood and ceramic tile flooring throughout. The inviting living room includes a brick, wood-burning fireplace while the finished lower level provides additional living space ideal for a home office, recreation area, or guest suite. Enjoy outdoor living on the private deck overlooking a spacious fenced backyard that backs directly to the W&OD Trail. Conveniently located near shopping, dining, the Metro, and the popular Falls Church Farmers Market—this home combines comfort, character, and convenience in a sought-after location.
Listing Agent
(301) 215-3973 PDCoen@gmail.com Samson Properties License #0225067879 Listed on: 11/11/2025

Home Details
Home Type
- Single Family
Est. Annual Taxes
- $11,289
Year Built
- Built in 1951
Lot Details
- 8,786 Sq Ft Lot
- Property is zoned R-1B
Home Design
- Rambler Architecture
- Brick Exterior Construction
- Block Foundation
- Plaster Walls
Interior Spaces
- Property has 2 Levels
- Open Floorplan
- Ceiling Fan
- Recessed Lighting
- Screen For Fireplace
- Brick Fireplace
- Window Treatments
- Partially Finished Basement
Kitchen
- Gas Oven or Range
- Microwave
- Ice Maker
- Dishwasher
- Disposal
Flooring
- Wood
- Ceramic Tile
Bedrooms and Bathrooms
- Bathtub with Shower
Laundry
- Dryer
- Washer
Parking
- Driveway
- On-Street Parking
Schools
- Mt Daniel Elementary School
- Mary Ellen Henderson Middle School
- Meridian High School
Utilities
- Forced Air Heating and Cooling System
- Vented Exhaust Fan
- Natural Gas Water Heater
Listing and Financial Details
- Residential Lease
- Security Deposit $3,000
- 12-Month Min and 24-Month Max Lease Term
- Available 11/11/25
- Assessor Parcel Number 51-124-016
Community Details
Overview
- No Home Owners Association
- Sherwood Subdivision
Pet Policy
- Pets allowed on a case-by-case basis
Map
Source: Bright MLS
MLS Number: VAFA2003420
APN: 51-124-016
- 310 N Oak St
- 421 Lincoln Ave
- 812 Fulton Ave
- 677 Park Ave
- 156 N Lee St
- 154 N Lee St
- 150 N Lee St
- 721 Park Ave
- 140 N Oak St
- 727 Park Ave
- 2353 Conifer Ln
- 502 W Broad St Unit 501
- 502 W Broad St Unit 215
- 444 W Broad St Unit 617
- 444 W Broad St Unit 401
- 513 W Broad St Unit 702
- 6703 Hallwood Ave
- 200 N Maple Ave Unit 415
- 200 N Maple Ave Unit 416
- 209 S Virginia Ave
- 517 Great Falls St
- 502 W Broad St Unit 209
- 444 W Broad St Unit 401
- 444 W Broad St Unit 303
- 402 W Broad St
- 513 W Broad St Unit 412
- 132 S Virginia Ave
- 324 Little Falls St
- 324 Little Falls St
- 324 Little Falls St
- 114 S Lee St
- 110 Founders Ave
- 105 Founders Ave
- 301 W Broad St
- 172 W Annandale Rd
- 1033 W Broad St
- 111 E Broad St
- 450 N Washington St
- 6849 Washington Blvd
- 410 S Maple Ave
