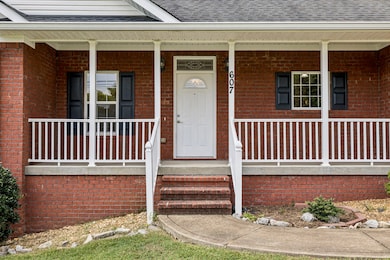
607 Mccoy Ln Columbia, TN 38401
Estimated payment $2,549/month
Highlights
- Hot Property
- High Ceiling
- Covered Patio or Porch
- Traditional Architecture
- No HOA
- Cul-De-Sac
About This Home
This charming one-level brick home is perfectly located on the north side of Maury County, just minutes from I-65. Tucked away on a quiet cul-de-sac, the property features a private, park-like backyard with plenty of mature shade trees. Relax in the evenings on the covered back patio, or enjoy your morning coffee on the inviting front porch. Inside, you’ll find soaring ceilings, including a living room accented by a cozy gas fireplace. The spacious kitchen offers an abundance of custom cabinetry, while the adjoining dining area provides beautiful views of the backyard. Split bedroom plan. The fourth bedroom, complete with a closet, can easily serve as an office, hobby room, or guest space. The entire interior of the home has been freshly painted. Exterior pressure washed. Generac Generator servers the entire home. Water heater is a heat pump hybrid. Storage shed in back does remain. Close to schools, downtown Columbia, shopping and entertainment
Listing Agent
Keller Williams Realty Brokerage Phone: 9317972824 License #275990 Listed on: 09/18/2025

Open House Schedule
-
Sunday, November 02, 20252:00 to 4:00 pm11/2/2025 2:00:00 PM +00:0011/2/2025 4:00:00 PM +00:00Add to Calendar
Home Details
Home Type
- Single Family
Est. Annual Taxes
- $2,367
Year Built
- Built in 2009
Lot Details
- 0.34 Acre Lot
- Cul-De-Sac
- Back Yard Fenced
Parking
- 2 Car Garage
- Side Facing Garage
- Garage Door Opener
Home Design
- Traditional Architecture
- Brick Exterior Construction
- Shingle Roof
Interior Spaces
- 1,705 Sq Ft Home
- Property has 1 Level
- High Ceiling
- Ceiling Fan
- Gas Fireplace
- Entrance Foyer
- Living Room with Fireplace
- Utility Room
- Washer and Electric Dryer Hookup
- Interior Storage Closet
- Laminate Flooring
- Fire and Smoke Detector
Kitchen
- Eat-In Kitchen
- Microwave
- Dishwasher
Bedrooms and Bathrooms
- 4 Main Level Bedrooms
- Walk-In Closet
- 2 Full Bathrooms
- Double Vanity
Schools
- R Howell Elementary School
- E. A. Cox Middle School
- Spring Hill High School
Utilities
- Air Filtration System
- Central Heating and Cooling System
- High Speed Internet
- Cable TV Available
Additional Features
- Air Purifier
- Covered Patio or Porch
Community Details
- No Home Owners Association
- Timberland Estates Sec 5 Subdivision
Listing and Financial Details
- Assessor Parcel Number 074O H 00800 000
Map
Home Values in the Area
Average Home Value in this Area
Tax History
| Year | Tax Paid | Tax Assessment Tax Assessment Total Assessment is a certain percentage of the fair market value that is determined by local assessors to be the total taxable value of land and additions on the property. | Land | Improvement |
|---|---|---|---|---|
| 2022 | $2,367 | $86,525 | $12,500 | $74,025 |
Property History
| Date | Event | Price | List to Sale | Price per Sq Ft |
|---|---|---|---|---|
| 10/30/2025 10/30/25 | Price Changed | $449,500 | -4.3% | $264 / Sq Ft |
| 10/24/2025 10/24/25 | Price Changed | $469,500 | -2.1% | $275 / Sq Ft |
| 10/14/2025 10/14/25 | Price Changed | $479,500 | -2.1% | $281 / Sq Ft |
| 09/24/2025 09/24/25 | Price Changed | $489,900 | -2.0% | $287 / Sq Ft |
| 09/18/2025 09/18/25 | For Sale | $499,900 | -- | $293 / Sq Ft |
Purchase History
| Date | Type | Sale Price | Title Company |
|---|---|---|---|
| Interfamily Deed Transfer | -- | None Available | |
| Warranty Deed | $24,900 | None Available |
About the Listing Agent
Teresa's Other Listings
Source: Realtracs
MLS Number: 2995226
APN: 074O-H-008.00
- 138 Timberland Dr
- 810 Rae Dr SE
- 806 Rae Dr
- 0 Tom Sharp Rd Unit RTC2946301
- 0 Tom Sharp Rd Unit RTC2944061
- 0 Tom Sharp Rd Unit 11539828
- 647 Josef Cir
- 905 Aberdeen Ct
- 821 Foxdale Dr
- 670 Northridge Rd
- 537 Nightengale Ridge Rd
- 564 Nightengale Ridge Rd
- 572 Nightengale Ridge Rd
- 576 Nightengale Ridge Rd
- 565 Nightengale Ridge Rd
- 569 Nightengale Ridge Rd
- 589 Nightengale Ridge Rd
- 710 Joshua St
- 0 Newt Hood Rd
- 940 Everyman Ct
- 767 Cottage Dr
- 1000 Echo Rdg Rd
- 1112 Prospect Ct
- 629 Wilderness Trail
- 600 Mountain Cove
- 1020 Echo Rdg Rd
- 626 Wilderness Trail
- 1024 Echo Rdg Rd
- 1028 Echo Rdg Rd
- 1037 Echo Rdg Rd
- 1207 Trestle Dr
- 1035 Echo Rdg Rd
- 1408 Pipeline Ave
- 828 Mulberry Dr
- 973 Rip Steele Rd
- 1409 Nashville Hwy
- 253 Tara Ct
- 1112 Nashville Hwy
- 220 Tara Ct
- 2317 Bee Hive Dr






