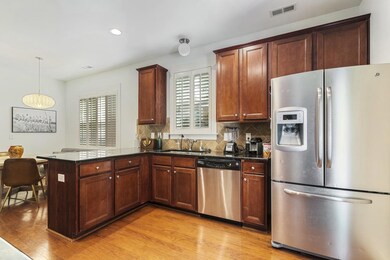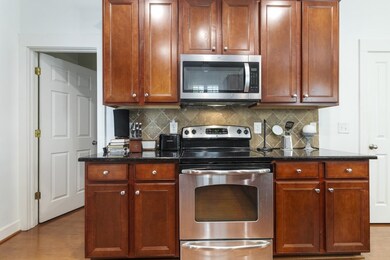
607 Millbrook Dr Pittsboro, NC 27312
Highlights
- Wood Flooring
- Attic
- Covered patio or porch
- Main Floor Bedroom
- Granite Countertops
- Fenced Yard
About This Home
As of July 2025Very cute bungalow home with rocking chair front porch & fenced back yard. 2 bedrooms on main level. 2 car Garage. Walkable neighborhood. Master suite on the upper level with sitting area, big closet and extra attic storage. The first floor flows well from the family room with fireplace to the dining/kitchen, wood floors. Granite counters and stainless steel appliances in kitchen. New roof 2022. Close to everything! Hwy 64, 15/501, shopping, downtown, Mosaic & amazing Jordan Lake.
Last Agent to Sell the Property
Julie Roland Realty Inc License #246317 Listed on: 11/08/2023
Home Details
Home Type
- Single Family
Est. Annual Taxes
- $2,684
Year Built
- Built in 2008
Lot Details
- 4,356 Sq Ft Lot
- Fenced Yard
- Landscaped
HOA Fees
- $40 Monthly HOA Fees
Parking
- 2 Car Detached Garage
- Rear-Facing Garage
- On-Street Parking
Home Design
- Bungalow
- Slab Foundation
Interior Spaces
- 1,540 Sq Ft Home
- 1.5-Story Property
- Ceiling Fan
- Gas Log Fireplace
- Family Room with Fireplace
- Combination Kitchen and Dining Room
- Attic Floors
- Home Security System
- Laundry on main level
Kitchen
- Electric Range
- <<microwave>>
- Plumbed For Ice Maker
- Dishwasher
- Granite Countertops
Flooring
- Wood
- Carpet
- Tile
Bedrooms and Bathrooms
- 3 Bedrooms
- Main Floor Bedroom
- Walk-In Closet
- 2 Full Bathrooms
- Shower Only
Outdoor Features
- Covered patio or porch
Schools
- Pittsboro Elementary School
- Horton Middle School
- Northwood High School
Utilities
- Forced Air Heating and Cooling System
- Heating System Uses Natural Gas
- Gas Water Heater
- Cable TV Available
Community Details
Overview
- Association fees include insurance
- Association Phone (919) 969-1154
- Powell Place Subdivision
Recreation
- Trails
Ownership History
Purchase Details
Home Financials for this Owner
Home Financials are based on the most recent Mortgage that was taken out on this home.Purchase Details
Home Financials for this Owner
Home Financials are based on the most recent Mortgage that was taken out on this home.Purchase Details
Home Financials for this Owner
Home Financials are based on the most recent Mortgage that was taken out on this home.Purchase Details
Home Financials for this Owner
Home Financials are based on the most recent Mortgage that was taken out on this home.Similar Homes in Pittsboro, NC
Home Values in the Area
Average Home Value in this Area
Purchase History
| Date | Type | Sale Price | Title Company |
|---|---|---|---|
| Warranty Deed | $375,000 | None Listed On Document | |
| Warranty Deed | $271,000 | None Available | |
| Warranty Deed | $247,500 | None Available | |
| Special Warranty Deed | $185,000 | None Available |
Mortgage History
| Date | Status | Loan Amount | Loan Type |
|---|---|---|---|
| Open | $356,250 | New Conventional | |
| Previous Owner | $140,000 | New Conventional | |
| Previous Owner | $216,800 | New Conventional | |
| Previous Owner | $247,500 | Adjustable Rate Mortgage/ARM | |
| Previous Owner | $139,550 | New Conventional | |
| Previous Owner | $182,590 | FHA |
Property History
| Date | Event | Price | Change | Sq Ft Price |
|---|---|---|---|---|
| 07/17/2025 07/17/25 | Sold | $397,000 | -0.7% | $258 / Sq Ft |
| 05/29/2025 05/29/25 | Pending | -- | -- | -- |
| 04/18/2025 04/18/25 | For Sale | $399,900 | +6.6% | $260 / Sq Ft |
| 03/01/2024 03/01/24 | Sold | $375,000 | 0.0% | $244 / Sq Ft |
| 12/14/2023 12/14/23 | Pending | -- | -- | -- |
| 11/08/2023 11/08/23 | For Sale | $375,000 | -- | $244 / Sq Ft |
Tax History Compared to Growth
Tax History
| Year | Tax Paid | Tax Assessment Tax Assessment Total Assessment is a certain percentage of the fair market value that is determined by local assessors to be the total taxable value of land and additions on the property. | Land | Improvement |
|---|---|---|---|---|
| 2024 | $2,843 | $223,888 | $55,000 | $168,888 |
| 2023 | $2,843 | $223,888 | $55,000 | $168,888 |
| 2022 | $2,684 | $223,888 | $55,000 | $168,888 |
| 2021 | $2,659 | $223,888 | $55,000 | $168,888 |
| 2020 | $2,492 | $208,200 | $42,800 | $165,400 |
| 2019 | $2,482 | $208,200 | $42,800 | $165,400 |
| 2018 | $2,375 | $208,200 | $42,800 | $165,400 |
| 2017 | $2,375 | $208,200 | $42,800 | $165,400 |
| 2016 | $2,243 | $194,771 | $40,000 | $154,771 |
| 2015 | $2,220 | $194,771 | $40,000 | $154,771 |
| 2014 | $2,220 | $194,771 | $40,000 | $154,771 |
| 2013 | -- | $194,771 | $40,000 | $154,771 |
Agents Affiliated with this Home
-
Cat Kearns

Seller's Agent in 2025
Cat Kearns
RE/MAX United
(919) 274-2281
1 in this area
54 Total Sales
-
Adrienne Emery Ramirez
A
Buyer's Agent in 2025
Adrienne Emery Ramirez
Navigate Realty
(415) 678-7975
1 in this area
13 Total Sales
-
Julie Roland

Seller's Agent in 2024
Julie Roland
Julie Roland Realty Inc
(919) 274-8004
31 in this area
97 Total Sales
-
Nick Gallina

Buyer's Agent in 2024
Nick Gallina
Keller Williams Realty
(919) 264-5992
1 in this area
71 Total Sales
Map
Source: Doorify MLS
MLS Number: 2541085
APN: 82678
- 307 Millbrook Dr
- 18 Danbury Ct
- 115 Circle City Way
- 1157 Hillsboro St
- 175 Prospect Place
- 175 Prospect Place
- 175 Prospect Place
- 175 Prospect Place
- 175 Prospect Place
- 175 Prospect Place
- 175 Prospect Place
- 175 Prospect Place
- 175 Prospect Place
- 175 Prospect Place
- 175 Prospect Place
- 175 Prospect Place
- 175 Prospect Place
- 250 Aspen Ave
- 236 Aspen Ave
- 111 Gaines Trail






