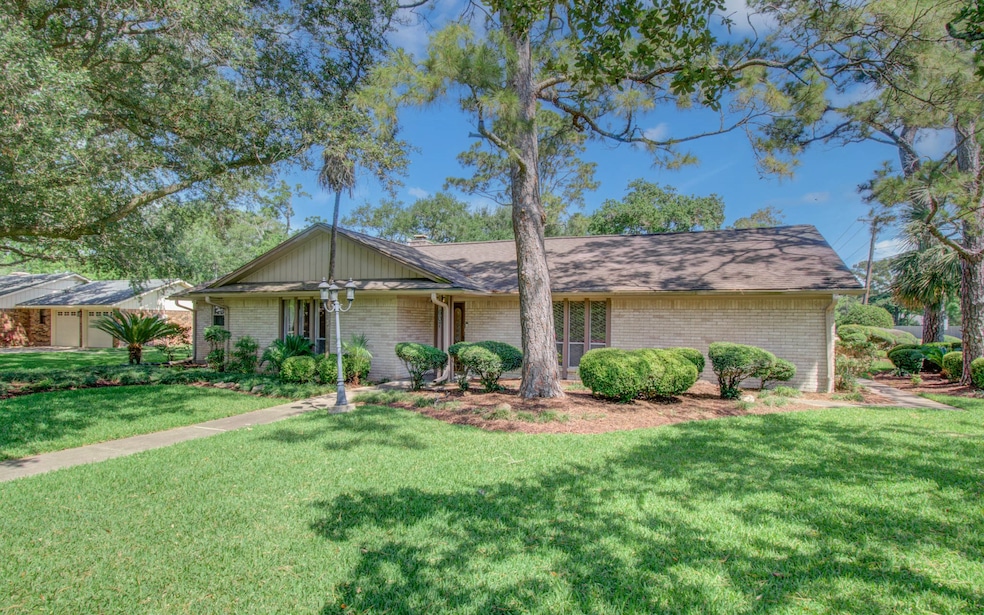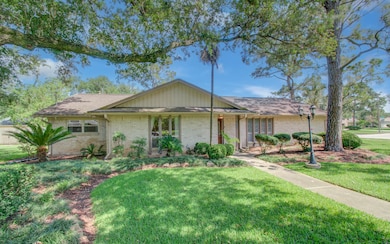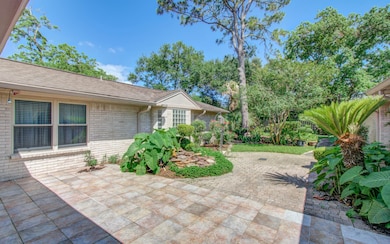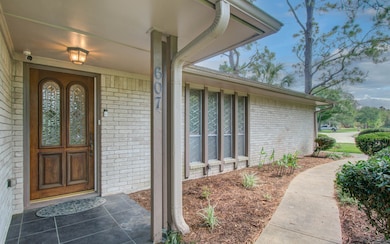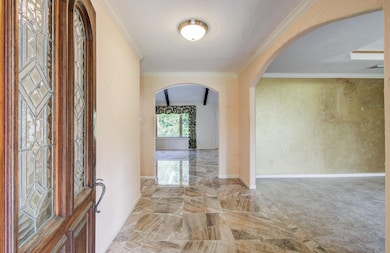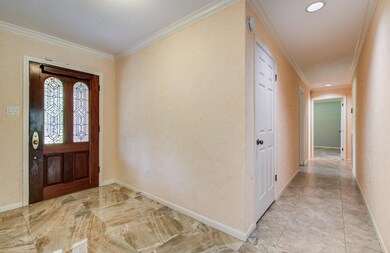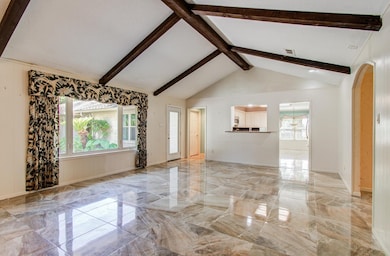
607 Misty Ln Friendswood, TX 77546
Outlying Friendswood City NeighborhoodEstimated payment $3,804/month
Highlights
- 0.46 Acre Lot
- Traditional Architecture
- Corner Lot
- C.W. Cline Elementary School Rated A
- Hydromassage or Jetted Bathtub
- Stone Countertops
About This Home
Welcome to 607 Misty Lane, a rare opportunity to own a spacious 3,114 sq ft single-family home in one of Friendswood’s most prestigious neighborhoods. Situated on nearly half an acre, this 4-bedroom, 2.5-bath home includes a versatile bonus room that can serve as a craft room, home office, or additional living space. Built in 1975, the property offers classic charm, a solid structural foundation, plenty of storage and endless potential for customization.The highlight of the home is the exquisite, meticulously manicured yard—an expansive and serene outdoor retreat perfect for relaxing and entertaining. One bedroom had private access. A 3-car oversized detached garage provides ample room for vehicles, or workshop needs. Nestled on a quiet street and surrounded by mature landscaping, this home combines space, function, and location, all within close proximity to top-rated schools, parks, dining, and shopping. Don’t miss your chance to transform this timeless property into your dream home.
Open House Schedule
-
Sunday, July 20, 202512:00 to 1:30 pm7/20/2025 12:00:00 PM +00:007/20/2025 1:30:00 PM +00:00Come enjoy this wonderful home with tons of potential.Add to Calendar
Home Details
Home Type
- Single Family
Est. Annual Taxes
- $8,177
Year Built
- Built in 1975
Lot Details
- 0.46 Acre Lot
- Corner Lot
Parking
- 3 Car Detached Garage
Home Design
- Traditional Architecture
- Brick Exterior Construction
- Slab Foundation
- Composition Roof
- Wood Siding
Interior Spaces
- 3,114 Sq Ft Home
- 1-Story Property
- Gas Fireplace
- Entrance Foyer
- Family Room Off Kitchen
- Living Room
- Breakfast Room
- Dining Room
- Home Office
- Library
- Tile Flooring
Kitchen
- Breakfast Bar
- Butlers Pantry
- Convection Oven
- Electric Range
- Microwave
- Dishwasher
- Stone Countertops
- Pots and Pans Drawers
- Disposal
Bedrooms and Bathrooms
- 4 Bedrooms
- En-Suite Primary Bedroom
- Double Vanity
- Hydromassage or Jetted Bathtub
- Bathtub with Shower
- Separate Shower
Eco-Friendly Details
- Energy-Efficient HVAC
- Energy-Efficient Insulation
Schools
- Westwood Elementary School
- Friendswood Junior High School
- Friendswood High School
Utilities
- Cooling System Powered By Gas
- Central Heating and Cooling System
- Heating System Uses Gas
Community Details
- Imperial Gardens Subdivision
Map
Home Values in the Area
Average Home Value in this Area
Tax History
| Year | Tax Paid | Tax Assessment Tax Assessment Total Assessment is a certain percentage of the fair market value that is determined by local assessors to be the total taxable value of land and additions on the property. | Land | Improvement |
|---|---|---|---|---|
| 2024 | $1,803 | $408,940 | -- | -- |
| 2023 | $1,803 | $371,764 | $0 | $0 |
| 2022 | $7,444 | $337,967 | $0 | $0 |
| 2021 | $7,176 | $463,050 | $45,510 | $417,540 |
| 2020 | $6,729 | $350,780 | $45,510 | $305,270 |
| 2019 | $6,448 | $253,920 | $45,510 | $208,410 |
| 2018 | $6,557 | $256,700 | $45,510 | $211,190 |
| 2017 | $6,738 | $259,490 | $45,510 | $213,980 |
| 2016 | $6,126 | $259,470 | $45,510 | $213,960 |
| 2015 | $1,425 | $214,430 | $45,510 | $168,920 |
| 2014 | $1,425 | $214,430 | $45,510 | $168,920 |
Property History
| Date | Event | Price | Change | Sq Ft Price |
|---|---|---|---|---|
| 07/18/2025 07/18/25 | Price Changed | $564,000 | -0.9% | $181 / Sq Ft |
| 05/30/2025 05/30/25 | Price Changed | $569,000 | -5.0% | $183 / Sq Ft |
| 05/09/2025 05/09/25 | For Sale | $599,000 | -- | $192 / Sq Ft |
Similar Homes in the area
Source: Houston Association of REALTORS®
MLS Number: 70793848
APN: 4120-0000-0089-000
- 906 Knights Ct
- 405 W Spreading Oaks Ave
- 807 Murphy Ln
- 1002 Cowards Creek Ct
- 1018 W Castlewood Ave
- 206 Stanley Ct
- 901 Briarmeadow Ave
- 1101 Killarney Ave
- 1017 Tipperary Ave
- 703 Cedarwood Dr
- 208 Echo Ave
- 213 Los Frailes Dr
- 812 Sandringham Dr
- 53 Hideaway Dr
- 64 Hideaway Dr
- 1204 Buttonwood Dr
- 1004 Tall Pines Dr
- 1402 Osborne Dr
- 206 Greenbriar Ave
- 702 Pine Hollow Dr
- 1007 Killarney Ave
- 205 Ron Cir
- 206 Ron Cir
- 56 Hideaway Dr
- 1306 Silverleaf Dr
- 406 Oak Vista Dr
- 6 Earlham Dr
- 208 E Magnolia St Unit Suite A
- 2920 El Dorado Blvd Unit 231B
- 304 S Shadowbend Ave
- 316 Parkwood Village Dr
- 501 Bellmar Ln
- 4318 Townes Forest Rd
- 4302 Lucian Ln
- 506 Brendon Park Ln
- 5403 Timpani Dr
- 503 Brandywyne Dr
- 1719 Flat Rock St
- 149 Cherry Tree Ln
- 501 Falcon Lake Dr
