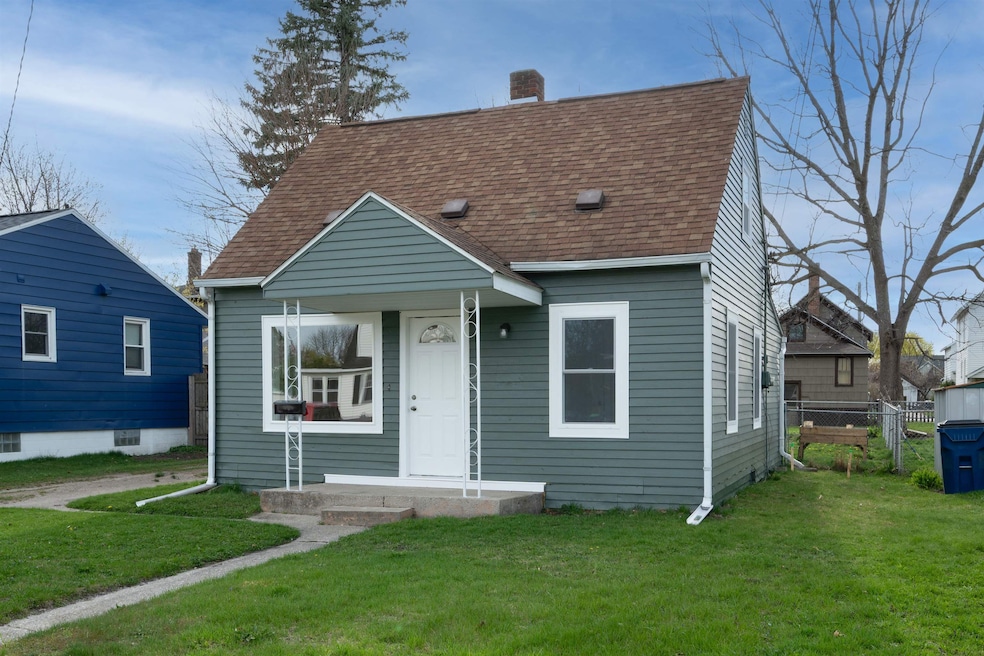
607 N Dewitt St Bay City, MI 48706
Highlights
- Fenced Yard
- Patio
- 1-Story Property
- Porch
- Bungalow
- Forced Air Heating System
About This Home
As of July 2025Cute Cute Cute. Move in ready! This home has been touched everywhere with the following updates: Exterior paint, new windows, roof in 2017, fenced yard, newer gas hot water heater, newer gas forced air furnace, new pluming, interior paint, flooring, new kitchen cabinets, counters, fixtures, lighting, stainless steel appliances including a dishwasher and gas stove, and a fully renovated bathroom. The stackable washer and dryer stay with the home. This starter home is priced to sell so get your showing made and don't miss out on this gem.
Last Agent to Sell the Property
Ayre Rhinehart Real Estate Partners License #MBR-6506040422 Listed on: 04/29/2025

Last Buyer's Agent
Non Member
Midland Board of REALTORS License #MBR
Home Details
Home Type
- Single Family
Est. Annual Taxes
Year Built
- Built in 1900
Lot Details
- 4,792 Sq Ft Lot
- Lot Dimensions are 47 x 100
- Fenced Yard
Home Design
- Bungalow
- Slab Foundation
- Vinyl Siding
- Asphalt
Interior Spaces
- 698 Sq Ft Home
- 1-Story Property
- Vinyl Flooring
Kitchen
- Oven or Range
- Dishwasher
Bedrooms and Bathrooms
- 2 Bedrooms
- 1 Full Bathroom
Laundry
- Dryer
- Washer
Basement
- Block Basement Construction
- Crawl Space
Outdoor Features
- Patio
- Porch
Utilities
- Forced Air Heating System
- Heating System Uses Natural Gas
Listing and Financial Details
- Assessor Parcel Number 09-160--020--205-009-00
Ownership History
Purchase Details
Home Financials for this Owner
Home Financials are based on the most recent Mortgage that was taken out on this home.Purchase Details
Purchase Details
Home Financials for this Owner
Home Financials are based on the most recent Mortgage that was taken out on this home.Purchase Details
Purchase Details
Similar Homes in Bay City, MI
Home Values in the Area
Average Home Value in this Area
Purchase History
| Date | Type | Sale Price | Title Company |
|---|---|---|---|
| Warranty Deed | $94,000 | None Listed On Document | |
| Quit Claim Deed | -- | None Listed On Document | |
| Warranty Deed | $52,000 | None Listed On Document | |
| Land Contract | -- | None Available | |
| Warranty Deed | $36,500 | Fatic |
Mortgage History
| Date | Status | Loan Amount | Loan Type |
|---|---|---|---|
| Open | $94,000 | New Conventional | |
| Closed | $94,000 | New Conventional | |
| Previous Owner | $1,060,400 | Commercial | |
| Previous Owner | $3,840 | Unknown | |
| Previous Owner | $33,600 | Fannie Mae Freddie Mac |
Property History
| Date | Event | Price | Change | Sq Ft Price |
|---|---|---|---|---|
| 07/02/2025 07/02/25 | Sold | $94,000 | -6.0% | $135 / Sq Ft |
| 05/29/2025 05/29/25 | Pending | -- | -- | -- |
| 05/12/2025 05/12/25 | Price Changed | $100,000 | -4.8% | $143 / Sq Ft |
| 05/04/2025 05/04/25 | Price Changed | $105,000 | -11.8% | $150 / Sq Ft |
| 04/29/2025 04/29/25 | For Sale | $119,000 | +128.8% | $170 / Sq Ft |
| 02/13/2025 02/13/25 | Sold | $52,000 | -5.5% | $74 / Sq Ft |
| 01/29/2025 01/29/25 | Pending | -- | -- | -- |
| 01/22/2025 01/22/25 | Price Changed | $55,000 | -8.2% | $79 / Sq Ft |
| 01/13/2025 01/13/25 | For Sale | $59,900 | -- | $86 / Sq Ft |
Tax History Compared to Growth
Tax History
| Year | Tax Paid | Tax Assessment Tax Assessment Total Assessment is a certain percentage of the fair market value that is determined by local assessors to be the total taxable value of land and additions on the property. | Land | Improvement |
|---|---|---|---|---|
| 2025 | $1,103 | $27,250 | $0 | $0 |
| 2024 | $962 | $24,450 | $0 | $0 |
| 2023 | $916 | $20,950 | $0 | $0 |
| 2022 | $1,183 | $15,450 | $0 | $0 |
| 2021 | $2,063 | $13,600 | $13,600 | $0 |
| 2020 | $761 | $12,350 | $12,350 | $0 |
| 2019 | $747 | $12,050 | $0 | $0 |
| 2018 | $793 | $11,750 | $0 | $0 |
| 2017 | $721 | $11,850 | $0 | $0 |
| 2016 | $717 | $11,900 | $0 | $11,900 |
| 2015 | $844 | $10,600 | $0 | $10,600 |
| 2014 | $844 | $12,650 | $0 | $12,650 |
Agents Affiliated with this Home
-
Tyler Snyder

Seller's Agent in 2025
Tyler Snyder
Ayre Rhinehart Realtors
(989) 205-5781
115 Total Sales
-
Troy Schearer

Seller's Agent in 2025
Troy Schearer
JPAR - Great Lakes Bay Region
(989) 708-2430
31 Total Sales
-
N
Buyer's Agent in 2025
Non Member
Midland Board of REALTORS
Map
Source: Midland Board of REALTORS®
MLS Number: 50172934
APN: 09-160-020-205-009-00
- 609 N Catherine St
- 502 E South Union St
- 908 N Chilson St
- 706 N Linn St
- 507 Litchfield St
- 710 Litchfield St
- 106 S Chilson St
- 529 Handy Dr
- 208 State St
- 1203 N Wenona St
- 200 Raymond St
- 1115 N Henry St
- 801 W Ohio St
- 605 W Midland St
- 513 King St
- 301 S Walnut St Unit 301
- 400 S Williams St
- 307 Mosher St
- 207 E Thomas St
- 707 W Jane St
