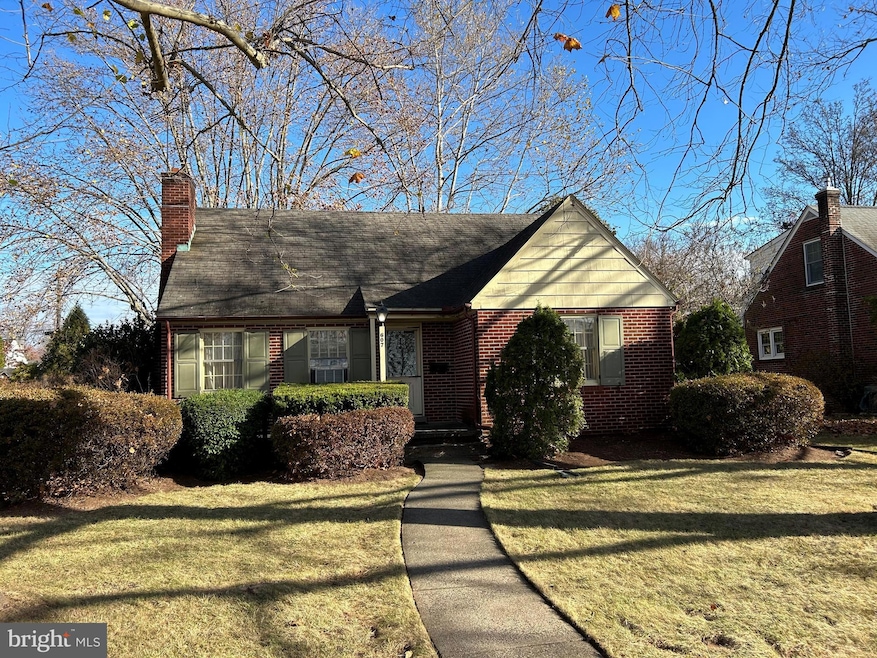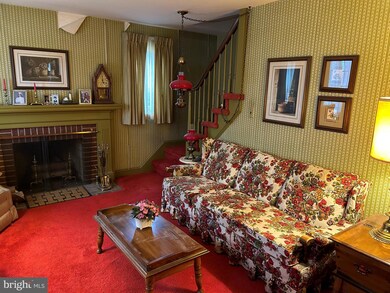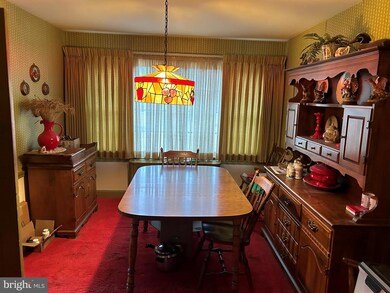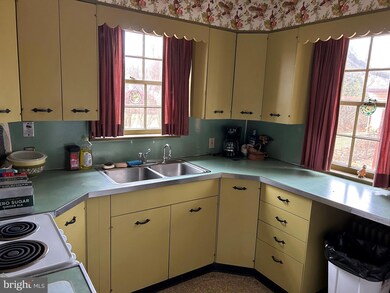
607 Perkiomen Ave Lansdale, PA 19446
Highlights
- Cape Cod Architecture
- No HOA
- Porch
- York Avenue Elementary School Rated A-
- 2 Car Detached Garage
- <<tubWithShowerToken>>
About This Home
As of January 2025Solid Brick 3 Bedroom 1.5 Bath In Exceptional "West Ward" Section of Lansdale Borough; Enter Into The Nice Size Living Room With Brick Fireplace, Dining Room, Kitchen With Electric Stove, Lazy Susan & Refrigerator, Two Nice Size Bedrooms And 1 Full Bath Completes The First Floor; Second Floor Features Bedroom #3, Den (Or possible Nursery Or 4th Bedroom), And Plenty Of Storage; Full Unfinished Basement Allows Additional Storage; Front Porch; Detached Two Car Garage And Shed, Private Rear Yard With Chain Link Fence; Walton's Has Contract On Oil Heating System; Circuit Breakers; Easy Show On Lock Box; Walk To Train Station, And All The Amenities Lansdale Borough Offers.
Last Agent to Sell the Property
BHHS Keystone Properties License #RM041673B Listed on: 11/24/2024

Home Details
Home Type
- Single Family
Est. Annual Taxes
- $5,766
Year Built
- Built in 1948
Lot Details
- 0.26 Acre Lot
- Lot Dimensions are 78.00 x 0.00
- Property is in good condition
Parking
- 2 Car Detached Garage
- Rear-Facing Garage
Home Design
- Cape Cod Architecture
- Brick Exterior Construction
- Block Foundation
Interior Spaces
- 1,232 Sq Ft Home
- Property has 1.5 Levels
- Brick Fireplace
- Living Room
- Dining Room
- Carpet
- Electric Oven or Range
Bedrooms and Bathrooms
- <<tubWithShowerToken>>
Laundry
- Dryer
- Washer
Outdoor Features
- Shed
- Porch
Utilities
- Window Unit Cooling System
- Radiator
- Heating System Uses Oil
- Hot Water Heating System
- Summer or Winter Changeover Switch For Hot Water
Community Details
- No Home Owners Association
- West Ward Subdivision
Listing and Financial Details
- Tax Lot 009
- Assessor Parcel Number 11-00-12832-009
Ownership History
Purchase Details
Home Financials for this Owner
Home Financials are based on the most recent Mortgage that was taken out on this home.Purchase Details
Purchase Details
Similar Homes in the area
Home Values in the Area
Average Home Value in this Area
Purchase History
| Date | Type | Sale Price | Title Company |
|---|---|---|---|
| Deed | $350,000 | North Penn Abstract | |
| Interfamily Deed Transfer | -- | None Available | |
| Interfamily Deed Transfer | -- | None Available |
Property History
| Date | Event | Price | Change | Sq Ft Price |
|---|---|---|---|---|
| 07/01/2025 07/01/25 | For Rent | $2,400 | 0.0% | -- |
| 01/24/2025 01/24/25 | Sold | $350,000 | +13.0% | $284 / Sq Ft |
| 11/25/2024 11/25/24 | Pending | -- | -- | -- |
| 11/24/2024 11/24/24 | For Sale | $309,750 | -- | $251 / Sq Ft |
Tax History Compared to Growth
Tax History
| Year | Tax Paid | Tax Assessment Tax Assessment Total Assessment is a certain percentage of the fair market value that is determined by local assessors to be the total taxable value of land and additions on the property. | Land | Improvement |
|---|---|---|---|---|
| 2024 | $5,640 | $134,090 | $47,200 | $86,890 |
| 2023 | $5,276 | $134,090 | $47,200 | $86,890 |
| 2022 | $5,109 | $134,090 | $47,200 | $86,890 |
| 2021 | $4,900 | $134,090 | $47,200 | $86,890 |
| 2020 | $4,753 | $134,090 | $47,200 | $86,890 |
| 2019 | $4,674 | $134,090 | $47,200 | $86,890 |
| 2018 | $1,254 | $134,090 | $47,200 | $86,890 |
| 2017 | $4,363 | $134,090 | $47,200 | $86,890 |
| 2016 | $4,311 | $134,090 | $47,200 | $86,890 |
| 2015 | $4,000 | $134,090 | $47,200 | $86,890 |
| 2014 | $4,000 | $134,090 | $47,200 | $86,890 |
Agents Affiliated with this Home
-
Gary Cassel

Seller's Agent in 2025
Gary Cassel
BHHS Keystone Properties
(215) 450-2373
22 in this area
145 Total Sales
-
Diane Richardson

Buyer's Agent in 2025
Diane Richardson
BHHS Keystone Properties
(267) 549-5005
2 in this area
47 Total Sales
Map
Source: Bright MLS
MLS Number: PAMC2119552
APN: 11-00-12832-009
- 622 Salford Ave
- 312 Delaware Ave
- 750 Annes Ct
- 545 Winding Rd
- 728 W Main St
- 39 N Mitchell Ave
- 100 N Cannon Ave
- 103 N Cannon Ave
- 1100 Nash Ave
- 118 S Broad St
- 32 E Blaine St
- 418 Jefferson St
- 1101 Oxford Cir
- 415 Jefferson St
- 402 Franklin St
- 100 Penn St
- 101 E Main St
- 946 Woodlawn Dr
- 274 Almond Dr
- 503 Walnut St






