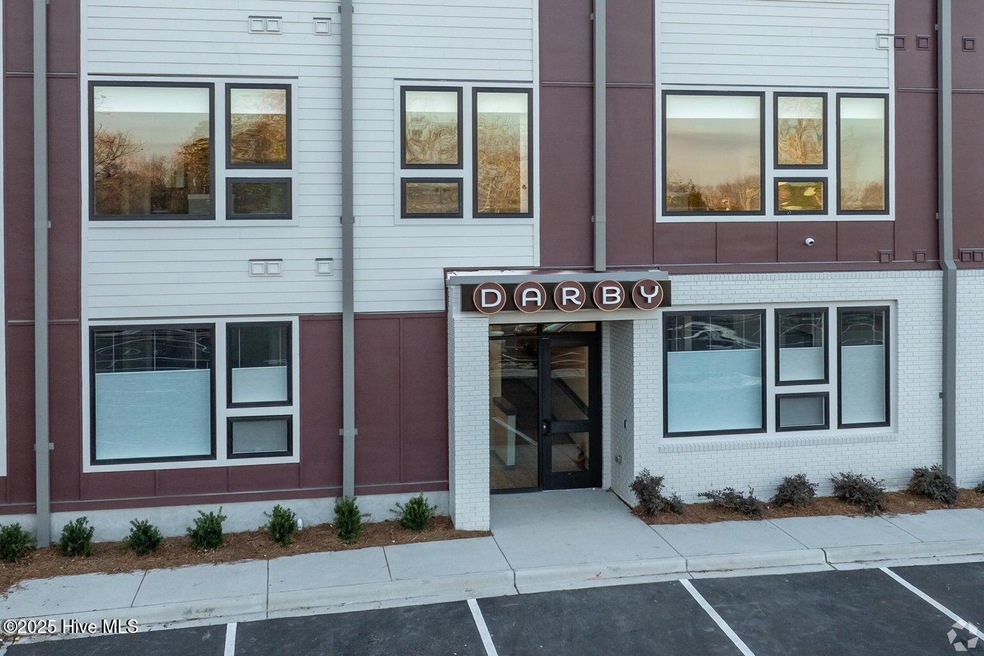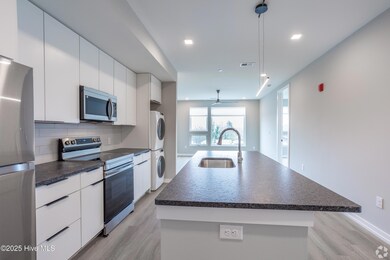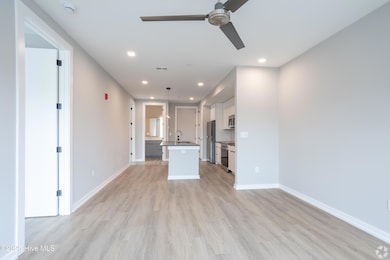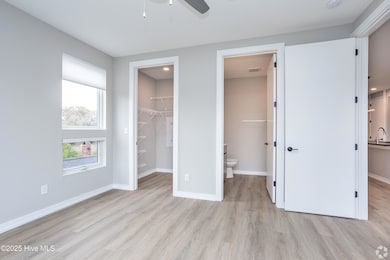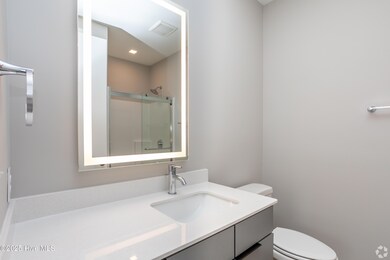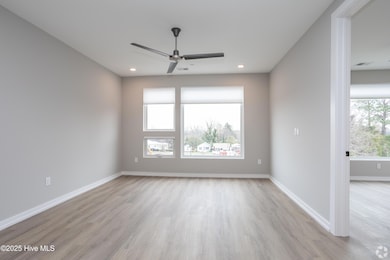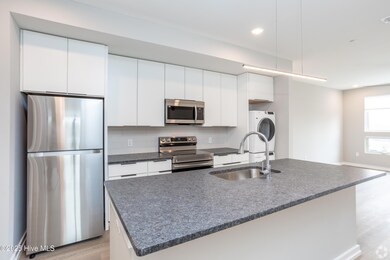607 S 11th St Unit 108 Wilmington, NC 28401
Dry Pond-South Side NeighborhoodHighlights
- Main Floor Primary Bedroom
- No HOA
- Forced Air Heating System
- John T. Hoggard High School Rated A-
- Kitchen Island
- Ceiling Fan
About This Home
**Deposit free move in for qualified renters. PM firm has partnered with Obligo to help ease our renter's with initial move in costs. For more information please inquire** Welcome to the Darby at MidCastle! The latest facade gracing the Castle Street Arts District offers a short walk to local shopping, cafes, arts and antiques. These apartments were designed with luxury urban living in mind. The Darby at MidCastle boasts 9 and 10-foot ceilings with 8-foot-tall interior doors, 7 foot oversized windows with designer screen shade window coverings, honed slate kitchen countertops with tile back splash and stainless Samsung appliances including a stacked washer and dryer. Gorgeous backlit bathroom mirrors, ceilings fans in all living and sleeping areas, and beautiful Luxury Vinyl Plank flooring throughout. Water, sewer, trash, and WiFi included. Off street parking available. Secured building access. Price listed is starting price for floorplan. Pricing varies based on floor and unit location. Photos may not be of actual floorplan
Property Details
Home Type
- Apartment
Year Built
- Built in 2024
Parking
- Off-Street Parking
Interior Spaces
- 960 Sq Ft Home
- 3-Story Property
- Ceiling Fan
- Blinds
Kitchen
- Ice Maker
- Dishwasher
- Kitchen Island
Bedrooms and Bathrooms
- 2 Bedrooms
- Primary Bedroom on Main
- 2 Full Bathrooms
Laundry
- Dryer
- Washer
Schools
- Snipes Elementary School
- Williston Middle School
- New Hanover High School
Utilities
- Forced Air Heating System
- Electric Water Heater
Listing and Financial Details
- Tenant pays for electricity
- The owner pays for sewer, water, trash removal
Community Details
Overview
- No Home Owners Association
- Downtown Subdivision
Pet Policy
- Pets allowed on a case-by-case basis
Map
Source: Hive MLS
MLS Number: 100540980
- 618 S 11th St
- 1015 Queen St
- 1014 Queen St
- 1212 Castle St
- 617 S 9th St
- 735 S 12th St
- 712 S 13th St
- 917 Wooster St
- 513 S 13th St
- 807 S 12th St
- 1301 Church St
- 1314 Queen St
- 819 Wooster St
- 809 Russell Alley
- 807 Russell Alley
- 800 S 9th St
- 806 Russell Alley
- 812 S 13th St
- 721 & 723 S 8th St
- 710 Cronely Alley
- 1102 Castle St
- 1212 Castle St
- 1213 Wooster St
- 1307 Glenn St
- 807 S 12th St
- 1206 Dawson St
- 933 S 8th St
- 708 Dawson St
- 603 Church St
- 219 S 7th St
- 217 S 7th St
- 325 S 6th St Unit 1
- 112 S 12th St
- 104 S 11th St
- 411 Wooster St
- 313 Queen St Unit A
- 205 S 5th Ave Unit 4
- 414 Orange St Unit C
- 107 N 13th St
- 1309 S 7th St
