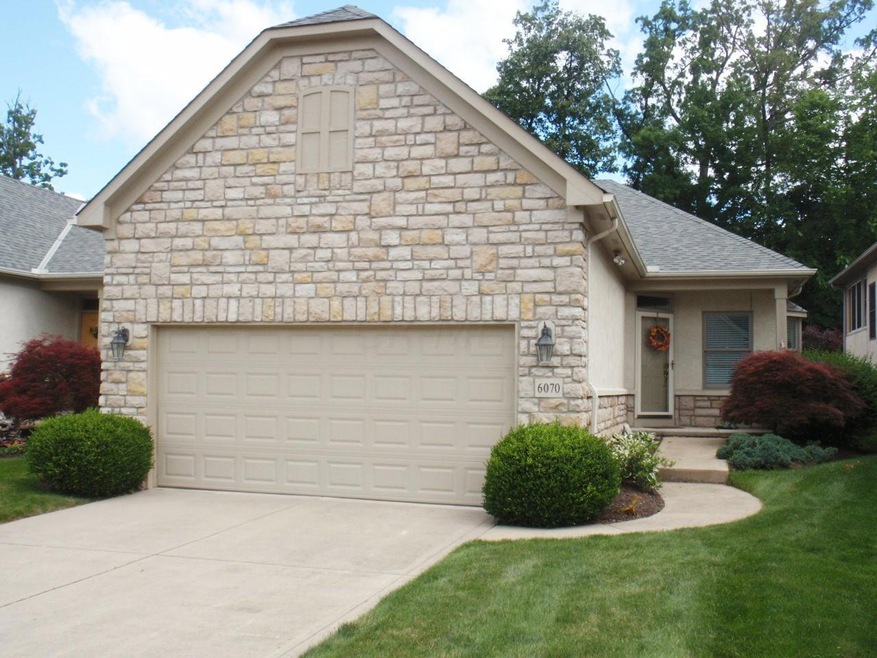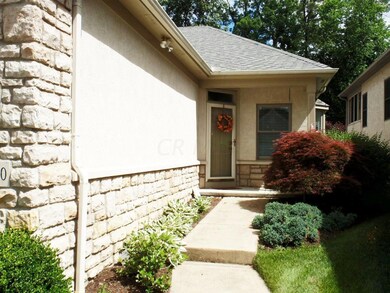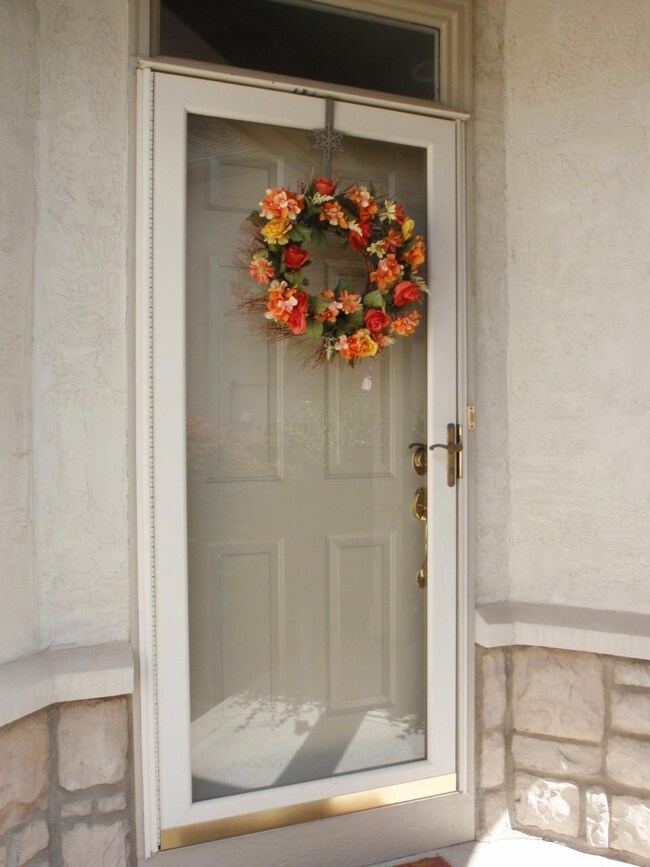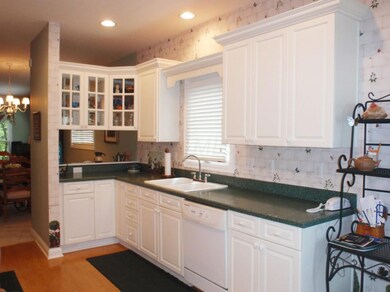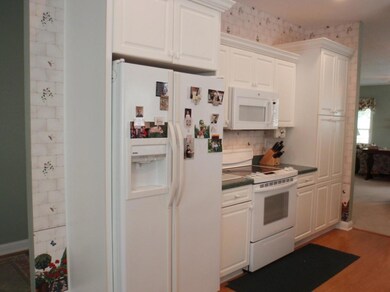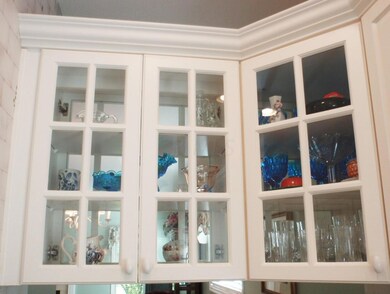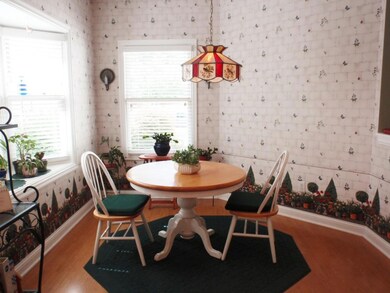
6070 McNaughten Grove Ln Columbus, OH 43213
Olde Orchard NeighborhoodHighlights
- Deck
- Ranch Style House
- End Unit
- Wooded Lot
- Heated Sun or Florida Room
- 2 Car Attached Garage
About This Home
As of September 2021Back on the Market! Lovely attached patio home in McNaughten Grove. Original owner. Custom built-in Bookcases in Living Room and Guest Bedroom/Den. Solid surface counters in kitchen, white cabinets/some glass fronts, breakfast area. First Floor Laundry w/cabinetry. Florida Room/Deck back to woods. Large Owner's suite opens to Florida Room. Large finished basement with full bath and cedar closet. Many upgrades.
Last Agent to Sell the Property
Maria Alexander
RE/MAX Town Center Listed on: 06/27/2016
Home Details
Home Type
- Single Family
Est. Annual Taxes
- $3,519
Year Built
- Built in 2000
Lot Details
- 6,970 Sq Ft Lot
- 1 Common Wall
- Irrigation
- Wooded Lot
Parking
- 2 Car Attached Garage
Home Design
- Ranch Style House
- Stucco Exterior
- Stone Exterior Construction
Interior Spaces
- 2,258 Sq Ft Home
- Gas Log Fireplace
- Insulated Windows
- Heated Sun or Florida Room
- Basement
- Recreation or Family Area in Basement
- Home Security System
- Laundry on main level
Kitchen
- Electric Range
- <<microwave>>
- Dishwasher
Flooring
- Carpet
- Laminate
- Vinyl
Bedrooms and Bathrooms
- 2 Main Level Bedrooms
Outdoor Features
- Deck
Utilities
- Forced Air Heating and Cooling System
- Heating System Uses Gas
Community Details
- Property has a Home Owners Association
- Association fees include lawn care
- Association Phone (614) 863-6256
- Kathy Mcvey HOA
- On-Site Maintenance
Listing and Financial Details
- Home warranty included in the sale of the property
- Assessor Parcel Number 010-251629
Ownership History
Purchase Details
Home Financials for this Owner
Home Financials are based on the most recent Mortgage that was taken out on this home.Purchase Details
Home Financials for this Owner
Home Financials are based on the most recent Mortgage that was taken out on this home.Purchase Details
Similar Homes in Columbus, OH
Home Values in the Area
Average Home Value in this Area
Purchase History
| Date | Type | Sale Price | Title Company |
|---|---|---|---|
| Warranty Deed | $307,000 | Chase Title And Escrow Svcs | |
| Warranty Deed | $237,500 | None Available | |
| Warranty Deed | $218,300 | Midland Celtic Title |
Mortgage History
| Date | Status | Loan Amount | Loan Type |
|---|---|---|---|
| Open | $230,250 | New Conventional | |
| Previous Owner | $10,000 | Stand Alone Second | |
| Previous Owner | $233,109 | FHA | |
| Previous Owner | $50,000 | Credit Line Revolving |
Property History
| Date | Event | Price | Change | Sq Ft Price |
|---|---|---|---|---|
| 09/27/2021 09/27/21 | Sold | $307,000 | -2.5% | $136 / Sq Ft |
| 08/22/2021 08/22/21 | Pending | -- | -- | -- |
| 08/16/2021 08/16/21 | For Sale | $314,900 | +32.6% | $139 / Sq Ft |
| 08/12/2016 08/12/16 | Sold | $237,500 | -0.4% | $105 / Sq Ft |
| 07/13/2016 07/13/16 | Pending | -- | -- | -- |
| 06/08/2016 06/08/16 | For Sale | $238,500 | -- | $106 / Sq Ft |
Tax History Compared to Growth
Tax History
| Year | Tax Paid | Tax Assessment Tax Assessment Total Assessment is a certain percentage of the fair market value that is determined by local assessors to be the total taxable value of land and additions on the property. | Land | Improvement |
|---|---|---|---|---|
| 2024 | $4,320 | $96,250 | $24,360 | $71,890 |
| 2023 | $4,264 | $96,250 | $24,360 | $71,890 |
| 2022 | $3,834 | $73,930 | $21,390 | $52,540 |
| 2021 | $3,841 | $73,930 | $21,390 | $52,540 |
| 2020 | $3,846 | $73,930 | $21,390 | $52,540 |
| 2019 | $3,738 | $61,610 | $17,820 | $43,790 |
| 2018 | $3,624 | $61,610 | $17,820 | $43,790 |
| 2017 | $3,735 | $61,610 | $17,820 | $43,790 |
| 2016 | $3,877 | $67,270 | $10,710 | $56,560 |
| 2015 | $3,519 | $67,270 | $10,710 | $56,560 |
| 2014 | $3,528 | $67,270 | $10,710 | $56,560 |
| 2013 | $1,962 | $74,725 | $11,900 | $62,825 |
Agents Affiliated with this Home
-
Rebecca Ridley

Seller's Agent in 2021
Rebecca Ridley
Signature Real Estate
(614) 307-6258
2 in this area
185 Total Sales
-
Don Payne

Buyer's Agent in 2021
Don Payne
Vision Realty, Inc.
(614) 323-4348
5 in this area
435 Total Sales
-
M
Seller's Agent in 2016
Maria Alexander
RE/MAX
-
Stan Sanford

Buyer's Agent in 2016
Stan Sanford
Weichert, Realtors Triumph Group
(614) 989-5920
44 Total Sales
Map
Source: Columbus and Central Ohio Regional MLS
MLS Number: 216020629
APN: 010-251629
- 5901 Hickory Brook Way Unit 5901
- 6025 Whitman Rd
- 6052 Naughten Pond Dr
- 6056 Naughten Pond Dr
- 5993 Naughten Ridge Ct Unit 5993
- 6227 Marias Point Ln
- 557 Woodingham Place Unit 1A
- 6259 Marias Point Ln
- 187 McNaughten Rd
- 565 Big Ben Ln Unit B
- 5613 Chowning Way Unit 6B
- 337 Naiche Ct
- 6281 McNaughten Place Ln Unit I24
- 883 McNaughten Rd
- 6282 McNaughten Place Ln Unit N39
- 6171 Stornoway Dr N Unit 6171
- 5858 Cummington Ct
- 679 Brice Rd
- 544 Waring Way
- 118 Stornoway Dr E
