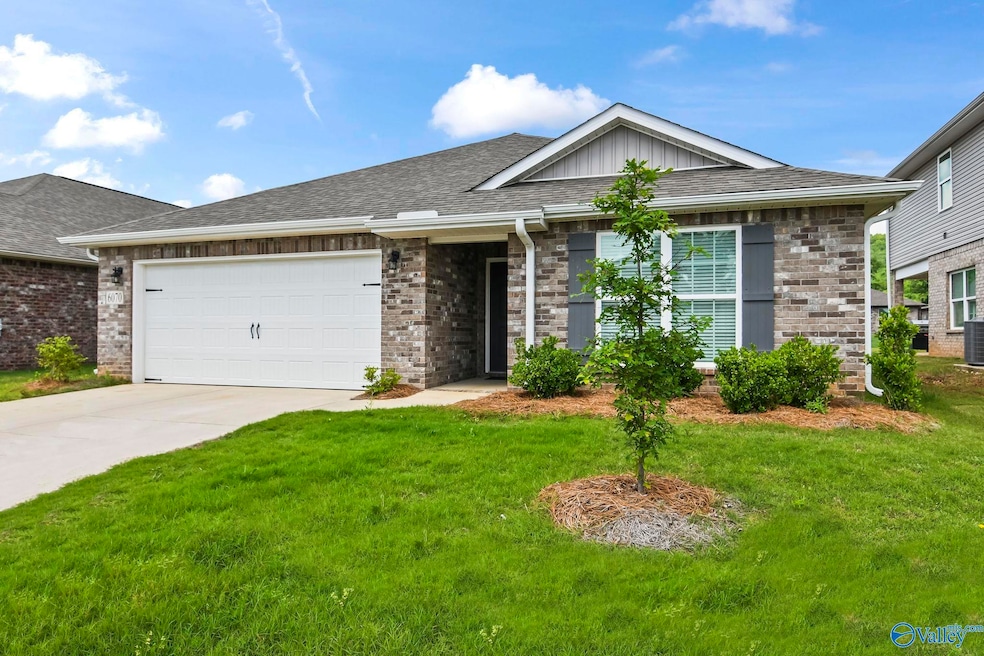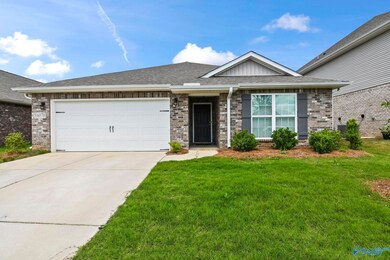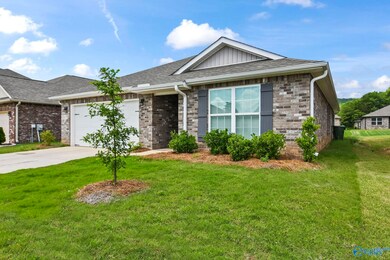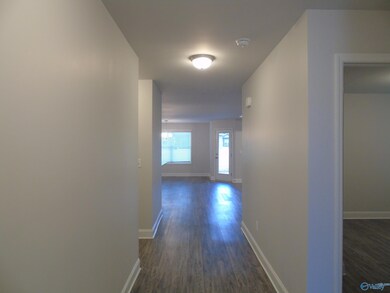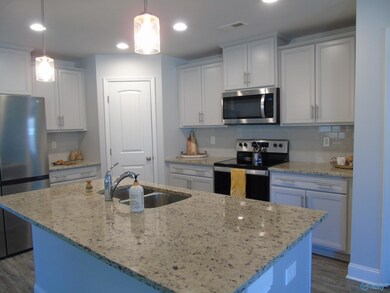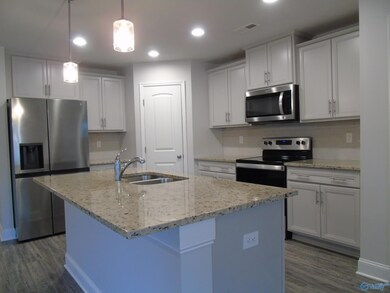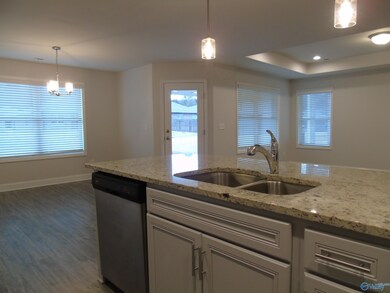
6070 Thorntons Way Cir NW Huntsville, AL 35810
Meadow Hills NeighborhoodHighlights
- Covered patio or porch
- Community Playground
- Central Heating and Cooling System
- Double Pane Windows
- High-Efficiency Water Heater
- 4-minute walk to Legacy Park
About This Home
As of June 2025PRICE CUT + FULL WARRANTY = STEAL! For only $267K. This 3-bed, 2-bath brick home in Jaguar Hills is a hidden gem! It offers 1,619 sq. ft. of stylish comfort. Granite countertops, stainless appliances, split floor plan featuring a private primary suite, this home is move-in ready. Covered back patio, great lot, & located minutes from schools & shopping. Plus - FULL WARRANTY - included for peace of mind! Just 1/2 block from the community park and amphitheater! It's clean, comfy, and ready for your family - and you could move in before the next payment is due! Owner says bring me an offer!!
Last Agent to Sell the Property
Keller Williams-Sterling Prop. License #75548 Listed on: 03/09/2025

Last Buyer's Agent
Jay Woods
Redfin Corporation License #110038304

Home Details
Home Type
- Single Family
Est. Annual Taxes
- $2,978
Year Built
- Built in 2022
Lot Details
- 7,841 Sq Ft Lot
- Lot Dimensions are 55 x 130
HOA Fees
- $8 Monthly HOA Fees
Home Design
- Brick Exterior Construction
- Slab Foundation
Interior Spaces
- 1,619 Sq Ft Home
- Property has 1 Level
- Double Pane Windows
Kitchen
- Oven or Range
- Microwave
- Dishwasher
- Disposal
Bedrooms and Bathrooms
- 3 Bedrooms
Parking
- 2 Car Garage
- Front Facing Garage
- Garage Door Opener
Outdoor Features
- Covered patio or porch
Schools
- Mcnair Junior High Elementary School
- Jemison High School
Utilities
- Central Heating and Cooling System
- High-Efficiency Water Heater
Listing and Financial Details
- Tax Lot 57
- Assessor Parcel Number 1402033003073.057
Community Details
Overview
- Elite Housing Management Association
- Jaguar Hills Subdivision
Recreation
- Community Playground
- Trails
Ownership History
Purchase Details
Home Financials for this Owner
Home Financials are based on the most recent Mortgage that was taken out on this home.Purchase Details
Purchase Details
Purchase Details
Purchase Details
Similar Homes in Huntsville, AL
Home Values in the Area
Average Home Value in this Area
Purchase History
| Date | Type | Sale Price | Title Company |
|---|---|---|---|
| Warranty Deed | $250,000 | None Listed On Document | |
| Warranty Deed | $250,000 | None Listed On Document | |
| Quit Claim Deed | -- | None Listed On Document | |
| Warranty Deed | $412,019 | None Listed On Document | |
| Warranty Deed | $72,400 | -- | |
| Warranty Deed | $38,500 | -- |
Property History
| Date | Event | Price | Change | Sq Ft Price |
|---|---|---|---|---|
| 07/02/2025 07/02/25 | For Rent | $1,695 | 0.0% | -- |
| 06/17/2025 06/17/25 | Sold | $250,000 | -6.4% | $154 / Sq Ft |
| 05/28/2025 05/28/25 | Pending | -- | -- | -- |
| 04/17/2025 04/17/25 | Price Changed | $267,000 | -2.9% | $165 / Sq Ft |
| 03/28/2025 03/28/25 | Price Changed | $275,000 | -3.5% | $170 / Sq Ft |
| 03/09/2025 03/09/25 | For Sale | $285,000 | -- | $176 / Sq Ft |
Tax History Compared to Growth
Tax History
| Year | Tax Paid | Tax Assessment Tax Assessment Total Assessment is a certain percentage of the fair market value that is determined by local assessors to be the total taxable value of land and additions on the property. | Land | Improvement |
|---|---|---|---|---|
| 2024 | $2,978 | $51,340 | $9,500 | $41,840 |
| 2023 | $2,978 | $51,720 | $11,000 | $40,720 |
| 2022 | $348 | $6,000 | $6,000 | $0 |
Agents Affiliated with this Home
-
Kelsey Fourroux

Seller's Agent in 2025
Kelsey Fourroux
Venture Haven
(276) 859-4616
5 Total Sales
-
Phillip Gore

Seller's Agent in 2025
Phillip Gore
Keller Williams-Sterling Prop.
(256) 425-0307
2 in this area
61 Total Sales
-
Yvonne Eason
Y
Seller Co-Listing Agent in 2025
Yvonne Eason
Keller Williams-Sterling Prop.
(334) 559-9926
1 in this area
3 Total Sales
-
J
Buyer's Agent in 2025
Jay Woods
Redfin Corporation
Map
Source: ValleyMLS.com
MLS Number: 21882841
APN: 14-02-03-3-003-073.057
- 6048 Thorntons Way Cir NW
- 6300 Matic Rd NW
- 6210 Achievement Cir NW
- 6412 Thistle Ln NW
- 6203 Achievement Cir NW
- 6208 Achievement Cir NW
- 6213 Achievement Cir NW
- 6212 Achievement Cir NW
- 6209 Achievement Cir NW
- 3711 Jaguar Way NW
- 3713 Jaguar Way NW
- 3715 Jaguar Way NW
- 01 Green Meadow Rd NW
- 6117 Colfax Rd NW
- 6519 Sparkling Dew Ln NW
- 6304 Cedar Point Dr NW
- 3931 Neptune Dr NW
- 6101 Valley Park Dr NW
- 6108 Melrose Rd NW
- 5019 Lumary Dr NW
