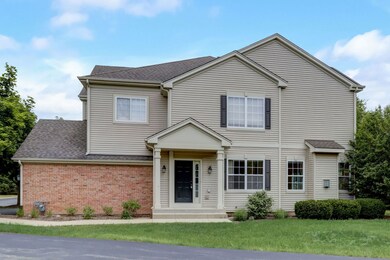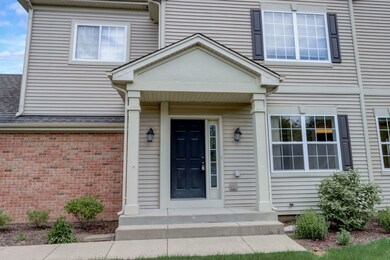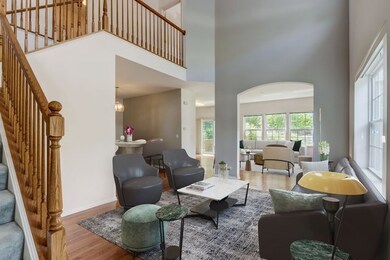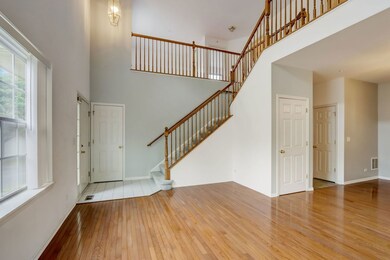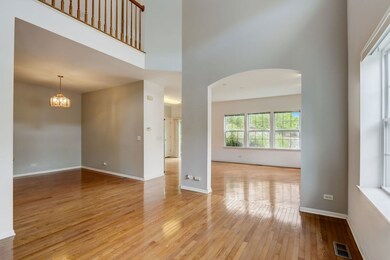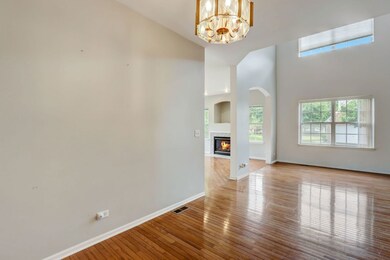
6073 Canterbury Ln Unit 335 Hoffman Estates, IL 60192
West Hoffman Estates NeighborhoodHighlights
- Deck
- Wood Flooring
- Loft
- Vaulted Ceiling
- <<bathWithWhirlpoolToken>>
- 3-minute walk to Canterbury Fields Park
About This Home
As of August 2023BEAUTIFUL & SPACIOUS MOVE-IN-READY END UNIT! Welcome to a truly turnkey home featuring a private driveway, spacious garage, private entrance, & sunny exposures! Step into this beautifully renovated property and you will be instantly greeted by sunny west-facing windows, a spacious front foyer with airy vaulted ceilings, neutral paint, & stunning hardwood floors! Host events with ease in the OPEN CONCEPT main floor featuring a conveniently located powder room! The open concept living/dining rooms are perfect for hosting holiday events! The open concept family room offers beautiful wood floors, modern recessed lighting, neutral paint, & a relaxing fireplace you can enjoy all winter! Enjoy the conveniently located EAT-IN-KITCHEN featuring ample storage space, STAINLESS STEEL FRIDGE, upgraded microwave, 42" cabinetry, & bonus pantry! Enjoy outdoor grilling on the adjacent deck surrounded by tranquil greenspace! The tranquil backyard is perfectly positioned for you to enjoy views of mature trees, beautiful perennial landscaping & shaded south facing exposures! Retreat to the spacious primary suite boasting DRAMATIC VAULTED CEILINGS, an ENORMOUS CLOSET, real HARDWOOD FLOORS, & a spacious EN SUITE! The primary bathroom offers a relaxing soaking tub, a separately enclosed shower, dual sink vanity, & modern recessed lighting! Enjoy a bonus 2nd full bathroom alongside a spacious guest bedroom! Take advantage of the 2nd floor loft space overlooking the living room; the perfect space for your home office, gym, or future 3rd bedroom! Enjoy the spacious basement ready for your finishing touches. PRIVATE ATTACHED 2 CAR GARAGE, LARGE DRIVEWAY, TRANQUIL YARD, LOW TAXES, & LOW HOA! Pride in ownership shows- Furnace 04', AC 04', Water Heater 15 ', Windows 04', Appliances 14', Patio door 22', hardwood floors, neutral paint, & MUCH MORE. Conveniently located near shopping, parks, restaurants, highways, & Metra! Enjoy easy low maintenance living in an ideal location! THIS IS THE ONE YOU'VE BEEN WAITING FOR! A preferred lender offers a reduced interest rate for this listing.
Last Agent to Sell the Property
Veronica Rodriguez
Redfin Corporation License #475165837 Listed on: 07/27/2023

Townhouse Details
Home Type
- Townhome
Est. Annual Taxes
- $6,683
Year Built
- Built in 2007
HOA Fees
- $235 Monthly HOA Fees
Parking
- 2.5 Car Attached Garage
- Garage Door Opener
- Driveway
- Parking Included in Price
Home Design
- Asphalt Roof
- Vinyl Siding
- Concrete Perimeter Foundation
Interior Spaces
- 1,734 Sq Ft Home
- 2-Story Property
- Vaulted Ceiling
- Gas Log Fireplace
- Family Room with Fireplace
- Combination Dining and Living Room
- Loft
- Wood Flooring
Kitchen
- Range<<rangeHoodToken>>
- <<microwave>>
- Dishwasher
- Disposal
Bedrooms and Bathrooms
- 2 Bedrooms
- 2 Potential Bedrooms
- Walk-In Closet
- Dual Sinks
- <<bathWithWhirlpoolToken>>
- Separate Shower
Laundry
- Laundry Room
- Laundry on upper level
- Dryer
- Washer
Unfinished Basement
- Basement Fills Entire Space Under The House
- Sump Pump
Home Security
Schools
- Lincoln Elementary School
- Larsen Middle School
- Elgin High School
Utilities
- Forced Air Heating and Cooling System
- Heating System Uses Natural Gas
Additional Features
- Deck
- End Unit
Listing and Financial Details
- Homeowner Tax Exemptions
Community Details
Overview
- Association fees include insurance, exterior maintenance, lawn care, snow removal
- 5 Units
- Stellar Properties Association, Phone Number (630) 924-9224
- Canterbury Fields Subdivision
- Property managed by Stellar Properties
Recreation
- Park
Pet Policy
- Dogs and Cats Allowed
Additional Features
- Common Area
- Carbon Monoxide Detectors
Ownership History
Purchase Details
Home Financials for this Owner
Home Financials are based on the most recent Mortgage that was taken out on this home.Purchase Details
Home Financials for this Owner
Home Financials are based on the most recent Mortgage that was taken out on this home.Purchase Details
Home Financials for this Owner
Home Financials are based on the most recent Mortgage that was taken out on this home.Similar Homes in the area
Home Values in the Area
Average Home Value in this Area
Purchase History
| Date | Type | Sale Price | Title Company |
|---|---|---|---|
| Warranty Deed | $305,000 | First American Title | |
| Executors Deed | $297,500 | Pntn | |
| Special Warranty Deed | $294,500 | First American Title Ins Co |
Mortgage History
| Date | Status | Loan Amount | Loan Type |
|---|---|---|---|
| Open | $282,000 | New Conventional | |
| Previous Owner | $164,000 | New Conventional | |
| Previous Owner | $174,750 | New Conventional | |
| Previous Owner | $221,000 | New Conventional | |
| Previous Owner | $238,000 | Balloon | |
| Previous Owner | $44,625 | Credit Line Revolving | |
| Previous Owner | $220,518 | Purchase Money Mortgage |
Property History
| Date | Event | Price | Change | Sq Ft Price |
|---|---|---|---|---|
| 06/22/2025 06/22/25 | Pending | -- | -- | -- |
| 06/16/2025 06/16/25 | For Sale | $385,000 | +26.2% | $222 / Sq Ft |
| 08/30/2023 08/30/23 | Sold | $305,000 | -4.1% | $176 / Sq Ft |
| 08/02/2023 08/02/23 | Pending | -- | -- | -- |
| 07/27/2023 07/27/23 | For Sale | $318,000 | 0.0% | $183 / Sq Ft |
| 04/12/2018 04/12/18 | Rented | $1,850 | 0.0% | -- |
| 04/05/2018 04/05/18 | Under Contract | -- | -- | -- |
| 03/27/2018 03/27/18 | For Rent | $1,850 | -- | -- |
Tax History Compared to Growth
Tax History
| Year | Tax Paid | Tax Assessment Tax Assessment Total Assessment is a certain percentage of the fair market value that is determined by local assessors to be the total taxable value of land and additions on the property. | Land | Improvement |
|---|---|---|---|---|
| 2024 | $6,484 | $24,423 | $1,114 | $23,309 |
| 2023 | $6,297 | $24,423 | $1,114 | $23,309 |
| 2022 | $6,297 | $24,423 | $1,114 | $23,309 |
| 2021 | $6,683 | $21,890 | $795 | $21,095 |
| 2020 | $6,645 | $21,890 | $795 | $21,095 |
| 2019 | $6,610 | $24,431 | $795 | $23,636 |
| 2018 | $5,458 | $19,218 | $636 | $18,582 |
| 2017 | $5,427 | $19,218 | $636 | $18,582 |
| 2016 | $5,348 | $19,218 | $636 | $18,582 |
| 2015 | $4,713 | $16,918 | $477 | $16,441 |
| 2014 | $4,649 | $16,918 | $477 | $16,441 |
| 2013 | $4,486 | $16,918 | $477 | $16,441 |
Agents Affiliated with this Home
-
Steve Jasinski

Seller's Agent in 2025
Steve Jasinski
Berkshire Hathaway HomeServices Chicago
(708) 601-2638
377 Total Sales
-
Phillip Masionis

Seller Co-Listing Agent in 2025
Phillip Masionis
Berkshire Hathaway HomeServices Chicago
(847) 722-4523
44 Total Sales
-
V
Seller's Agent in 2023
Veronica Rodriguez
Redfin Corporation
-
Dennis Toomey

Buyer's Agent in 2023
Dennis Toomey
RE/MAX
(847) 338-0180
2 in this area
92 Total Sales
-
TR Viswanathan

Seller's Agent in 2018
TR Viswanathan
American Star Realty
(847) 804-8610
4 in this area
35 Total Sales
-
Kathy Wood
K
Buyer's Agent in 2018
Kathy Wood
Berkshire Hathaway HomeServices Starck Real Estate
1 in this area
43 Total Sales
Map
Source: Midwest Real Estate Data (MRED)
MLS Number: 11843463
APN: 06-08-111-007-1182
- 6068 Halloran Ln Unit 361
- 1850 Maureen Dr Unit 255
- 1830 Maureen Dr Unit 241
- 6079 Delaney Dr Unit 203
- 1237 Bradley Cir Unit 212123
- 1845 Avon Dr
- 2045 Bonita Ln
- 5912 Mackinac Ln
- 1098 Clover Hill Ln Unit 7
- 1373 Grayshire Ct Unit 124
- 1140 Willoby Ln
- 1343 Providence Cir Unit 141
- 1312 Shawford Way Unit 74
- 1052 Clover Hill Ln
- 1159 Spring Creek Rd
- 2221 Edgartown Ln
- 5860 Betty Gloyd Dr
- 1239 Spring Creek Rd
- 1878 Roseland Ln
- 1070 Hobble Bush Ln

