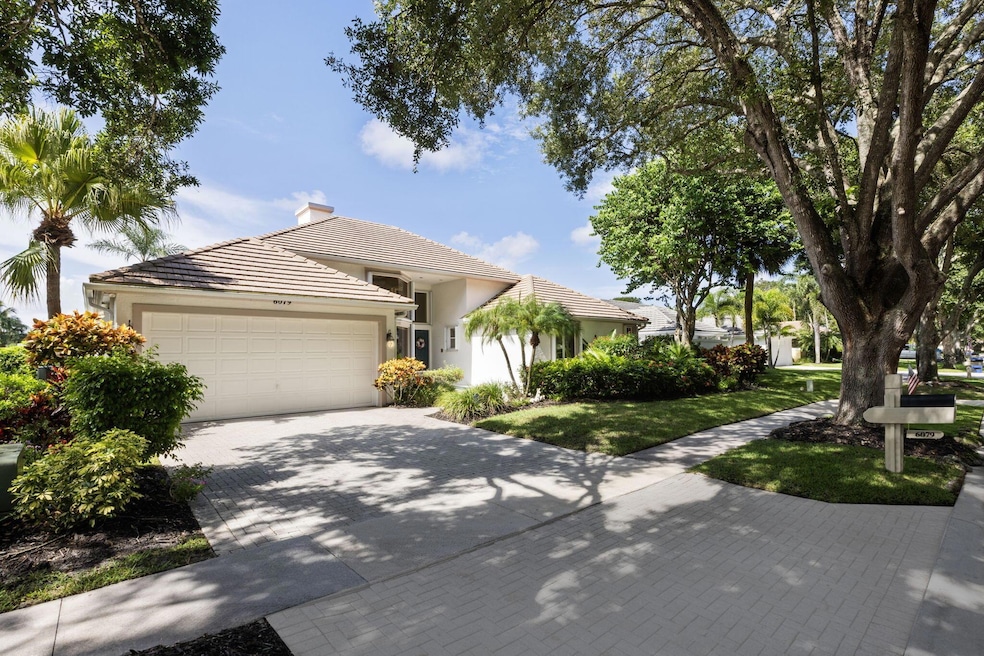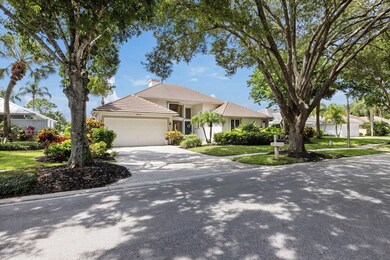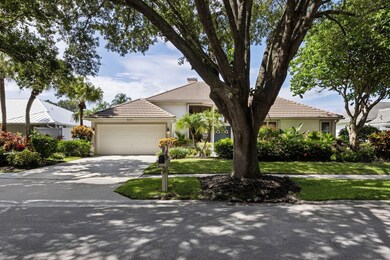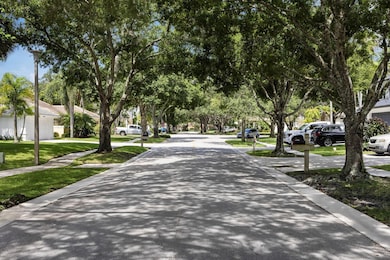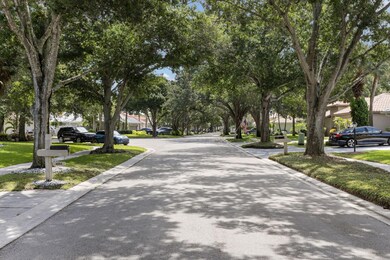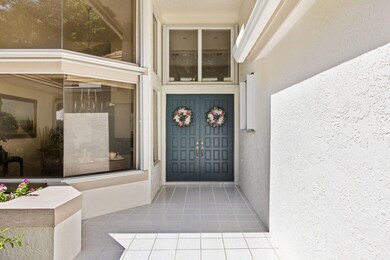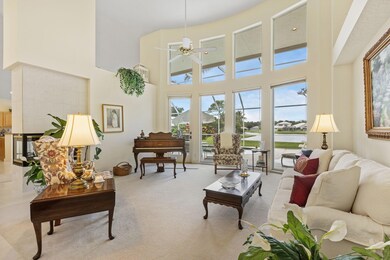
6079 Winding Lake Dr Jupiter, FL 33458
The Shores NeighborhoodHighlights
- Lake Front
- Private Pool
- Roman Tub
- Limestone Creek Elementary School Rated A-
- Vaulted Ceiling
- Great Room
About This Home
As of May 2025Welcome to the best home available in The Shores of Jupiter. This well-maintained CBS home offers amazing southern exposure water views as soon as you enter the front door. The home has been impeccably cared for by the original owners. It is a one-story home with 4 bedrooms, 2.5 baths, a pool with a screened patio, high ceilings, a wood-burning fireplace, and a 2-car garage, located on the coveted Winding Lake Drive. A new water heater was installed in Nov 2023, the roof was replaced in 2014, the motor & timer for irrigation were replaced in Feb 2024, the larger AC unit replaced in Nov 2018, & the smaller AC unit in Oct 2019. Move in as-is or renovate to your liking. Step out to your backyard to enjoy all the lake has to offer, including canoeing, kayaking, paddleboarding, and fishing.
Last Agent to Sell the Property
Nest Seekers Florida, LLC License #3419379 Listed on: 07/16/2024

Home Details
Home Type
- Single Family
Est. Annual Taxes
- $5,373
Year Built
- Built in 1989
Lot Details
- 8,512 Sq Ft Lot
- Lake Front
- Sprinkler System
- Property is zoned R1-A(c
HOA Fees
- $95 Monthly HOA Fees
Parking
- 2 Car Attached Garage
- Garage Door Opener
- Driveway
Property Views
- Lake
- Pool
Home Design
- Concrete Roof
Interior Spaces
- 2,580 Sq Ft Home
- 1-Story Property
- Wet Bar
- Furnished or left unfurnished upon request
- Built-In Features
- Bar
- Vaulted Ceiling
- Ceiling Fan
- Fireplace
- Blinds
- Entrance Foyer
- Great Room
- Family Room
- Formal Dining Room
- Den
- Fire and Smoke Detector
Kitchen
- Breakfast Area or Nook
- Electric Range
- <<microwave>>
- Ice Maker
- Dishwasher
- Disposal
Flooring
- Carpet
- Tile
Bedrooms and Bathrooms
- 4 Bedrooms
- Walk-In Closet
- Dual Sinks
- Roman Tub
- Separate Shower in Primary Bathroom
Laundry
- Laundry Room
- Dryer
- Washer
Pool
- Private Pool
- Screen Enclosure
Outdoor Features
- Patio
Utilities
- Central Heating and Cooling System
- Electric Water Heater
- Cable TV Available
Listing and Financial Details
- Assessor Parcel Number 30424027100005200
- Seller Considering Concessions
Community Details
Overview
- Association fees include common areas
- Shores 5 Subdivision
Recreation
- Trails
Ownership History
Purchase Details
Home Financials for this Owner
Home Financials are based on the most recent Mortgage that was taken out on this home.Purchase Details
Home Financials for this Owner
Home Financials are based on the most recent Mortgage that was taken out on this home.Purchase Details
Similar Homes in Jupiter, FL
Home Values in the Area
Average Home Value in this Area
Purchase History
| Date | Type | Sale Price | Title Company |
|---|---|---|---|
| Warranty Deed | $1,170,000 | Ocean View Title & Escrow | |
| Warranty Deed | $1,170,000 | Ocean View Title & Escrow | |
| Warranty Deed | $940,000 | None Listed On Document | |
| Warranty Deed | $940,000 | None Listed On Document | |
| Warranty Deed | $100 | -- |
Mortgage History
| Date | Status | Loan Amount | Loan Type |
|---|---|---|---|
| Open | $936,000 | New Conventional | |
| Closed | $936,000 | New Conventional | |
| Previous Owner | $16,500 | Construction | |
| Previous Owner | $20,000 | Construction | |
| Previous Owner | $700,000 | Construction | |
| Previous Owner | $100,000 | Credit Line Revolving | |
| Previous Owner | $50,000 | Credit Line Revolving |
Property History
| Date | Event | Price | Change | Sq Ft Price |
|---|---|---|---|---|
| 05/23/2025 05/23/25 | Sold | $1,170,000 | -2.4% | $450 / Sq Ft |
| 04/21/2025 04/21/25 | Price Changed | $1,199,000 | -4.0% | $461 / Sq Ft |
| 04/14/2025 04/14/25 | Price Changed | $1,249,000 | -3.8% | $480 / Sq Ft |
| 04/03/2025 04/03/25 | For Sale | $1,299,000 | +38.2% | $500 / Sq Ft |
| 12/31/2024 12/31/24 | Sold | $940,000 | -3.6% | $364 / Sq Ft |
| 12/18/2024 12/18/24 | Pending | -- | -- | -- |
| 10/17/2024 10/17/24 | Price Changed | $975,000 | -2.0% | $378 / Sq Ft |
| 08/13/2024 08/13/24 | Price Changed | $995,000 | -5.2% | $386 / Sq Ft |
| 07/22/2024 07/22/24 | For Sale | $1,050,000 | -- | $407 / Sq Ft |
Tax History Compared to Growth
Tax History
| Year | Tax Paid | Tax Assessment Tax Assessment Total Assessment is a certain percentage of the fair market value that is determined by local assessors to be the total taxable value of land and additions on the property. | Land | Improvement |
|---|---|---|---|---|
| 2024 | $13,692 | $762,917 | -- | -- |
| 2023 | $5,373 | $317,359 | $0 | $0 |
| 2022 | $5,423 | $308,116 | $0 | $0 |
| 2021 | $5,218 | $299,142 | $0 | $0 |
| 2020 | $5,188 | $295,012 | $0 | $0 |
| 2019 | $5,130 | $288,379 | $0 | $0 |
| 2018 | $4,872 | $283,002 | $0 | $0 |
| 2017 | $4,854 | $277,181 | $0 | $0 |
| 2016 | $4,844 | $271,480 | $0 | $0 |
| 2015 | $4,953 | $269,593 | $0 | $0 |
| 2014 | $5,023 | $267,453 | $0 | $0 |
Agents Affiliated with this Home
-
Pamela Smith
P
Seller's Agent in 2025
Pamela Smith
Frankel Ball Realty LLC
(561) 714-8089
6 in this area
81 Total Sales
-
Timothy Smith
T
Seller Co-Listing Agent in 2025
Timothy Smith
Frankel Ball Realty LLC
(561) 972-0222
2 in this area
7 Total Sales
-
Stephanie Schwed
S
Seller's Agent in 2024
Stephanie Schwed
Nest Seekers Florida, LLC
(561) 653-6195
1 in this area
18 Total Sales
Map
Source: BeachesMLS
MLS Number: R11004886
APN: 30-42-40-27-10-000-5200
- 18951 Painted Leaf Ct
- 6533 Winding Lake Dr
- 6157 Winding Lake Dr
- 133 Mystic Ln
- 227 Shorewood Way
- 112 Bryce Ln
- 6000 Eagles Nest Dr
- 19583 Trails End Terrace
- 19570 Trails End Terrace
- 6360 Wood Lake Rd
- 18510 Lake Bend Dr
- 6845 Big Cypress Dr
- 18784 Falcon Way
- 18480 Symphony Ct
- 6399 Wood Lake Rd
- 18465 Symphony Ct
- 6025 Fountain Palm Dr
- 18475 Lake Bend Dr
- 19523 Trails End Terrace
- 18400 Symphony Ct
