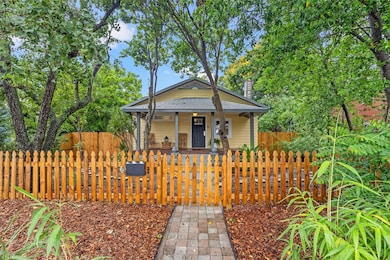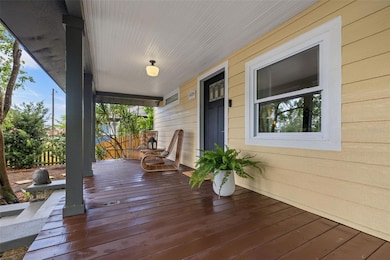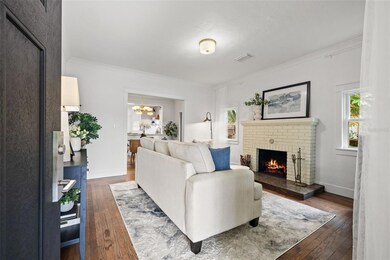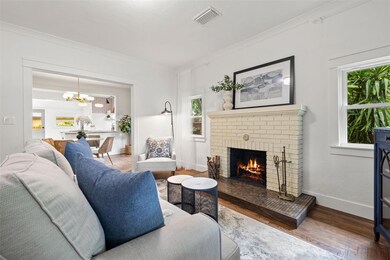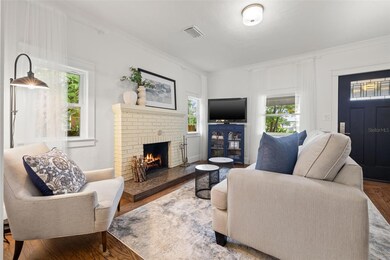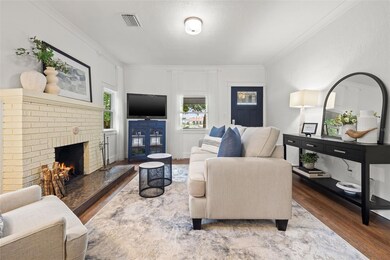
608 28th St N Saint Petersburg, FL 33713
Historic Kenwood NeighborhoodEstimated payment $4,216/month
Highlights
- Guest House
- Garage Apartment
- Wood Flooring
- St. Petersburg High School Rated A
- Living Room with Fireplace
- Main Floor Primary Bedroom
About This Home
Nestled in the heart of Historic Kenwood, this bungalow with a detached in-law suite has been beautifully restored all while keeping its original charm. The main bungalow has 2 bedrooms and 2 bathrooms with over 1,000 sqft of living space. The eat-in kitchen offers shaker cabinets, topped with granite countertops and stainless steel appliances. The kitchen offers plenty of countertop space for cooking prep and has floating shelving flanking the kitchen sink window. Adjacent to the kitchen is a formal dining space that has French doors leading out to a side porch. The living room is large inside and looks out over the front porch. It has plenty of space for a sectional and has a fireplace with brick detailing that brings a cozy vibe to the space. The original wood flooring has been fully restored, giving the home a fresh feel while preserving that historic charm. The primary suite is located privately in the back of the home with an ensuite bath complete with a walk-in tiled shower and double vanity sink. The second bedroom is located towards the front of the home with a guest bathroom that is located centrally to the rest of the home. The main home has a private yard with a paver patio and astroturf for easy maintenance. The back in-law suite has a private entrance complete with 1 bedroom and 1 bathroom with a living and dining space and spacious kitchen. The kitchen has all the needed appliances with shaker cabinets and granite countertops. This space would be perfect for personal use or additional income. The home has plenty of off street parking in the back and is located in a non-flood zone. Sought after Historic Kenwood is a diverse, artsy district known for its mature oak trees, brick streets, and high concentration of Craftsman Bungalows. The Sunday Market is located across the street from the home where you can find local produce, flowers, shops and food stands. Popular local restaurants, cafes, bars, and boutiques line busy Central Avenue just a few blocks away, perfect for day and nighttime entertainment. The neighborhood is just 10 minutes to Downtown St. Pete where you can find fine dining options and high end shops. The St. Pete Pier is also located Downtown and is just a 15 minute bike ride away. The neighborhood is also conveniently located close to the highway making commuting easy and travel to and from Tampa a breeze.
Listing Agent
REAL BROKER, LLC Brokerage Phone: 855-450-0442 License #3415242 Listed on: 07/16/2025

Open House Schedule
-
Sunday, July 20, 202510:30 am to 12:30 pm7/20/2025 10:30:00 AM +00:007/20/2025 12:30:00 PM +00:00Add to Calendar
Home Details
Home Type
- Single Family
Est. Annual Taxes
- $4,403
Year Built
- Built in 1925
Lot Details
- 5,968 Sq Ft Lot
- East Facing Home
Home Design
- Bungalow
- Shingle Roof
- Vinyl Siding
Interior Spaces
- 1,572 Sq Ft Home
- Living Room with Fireplace
- Crawl Space
- Laundry closet
Kitchen
- Eat-In Kitchen
- Range
- Microwave
- Dishwasher
Flooring
- Wood
- Tile
Bedrooms and Bathrooms
- 3 Bedrooms
- Primary Bedroom on Main
- 3 Full Bathrooms
Parking
- Garage Apartment
- Driveway
Outdoor Features
- Patio
- Front Porch
Additional Homes
- Guest House
- 528 SF Accessory Dwelling Unit
Utilities
- Central Heating and Cooling System
Community Details
- No Home Owners Association
- Kenwood Sub Subdivision
Listing and Financial Details
- Visit Down Payment Resource Website
- Legal Lot and Block 4 / 7
- Assessor Parcel Number 14-31-16-46332-007-0040
Map
Home Values in the Area
Average Home Value in this Area
Property History
| Date | Event | Price | Change | Sq Ft Price |
|---|---|---|---|---|
| 07/16/2025 07/16/25 | For Sale | $695,000 | -- | $442 / Sq Ft |
Similar Homes in Saint Petersburg, FL
Source: Stellar MLS
MLS Number: A4659012
APN: 14-31-16-46332-007-0040
- 2801 7th Ave N
- 705 28th St N
- 2710 8th Ave N
- 2723 8th Ave N
- 2720 9th Ave N
- 2620 8th Ave N
- 2715 9th Ave N
- 918 27th St N
- 2834 10th Ave N
- 2963 Dartmouth Ave N
- 2823 4th Ave N
- 2827 11th Ave N
- 3120 8th Ave N
- 2736 4th Ave N
- 3018 11th Ave N
- 3110 10th Ave N
- 3101 4th Terrace N
- 2439 6th Ave N
- 3113 4th Terrace N
- 499 31st Way N
- 2836 5th Ave N
- 2800 Dartmouth Ave N
- 937 26th St N
- 2421 7th Ave N
- 2406 Dartmouth Ave N
- 3175 10th Ave N
- 1161 25th Ln N
- 2449 Burlington Ave N Unit 3
- 3184 11th Ave N
- 1182 25th Way N
- 3301 9th Ave N
- 2635 13th Ave N
- 2653 1st Ave N
- 1111 32nd St N
- 37 29th St N
- 2220 5th Ave N
- 89 28th St S
- 57 25th St N
- 55 25th St N
- 3466 6th Ave N

