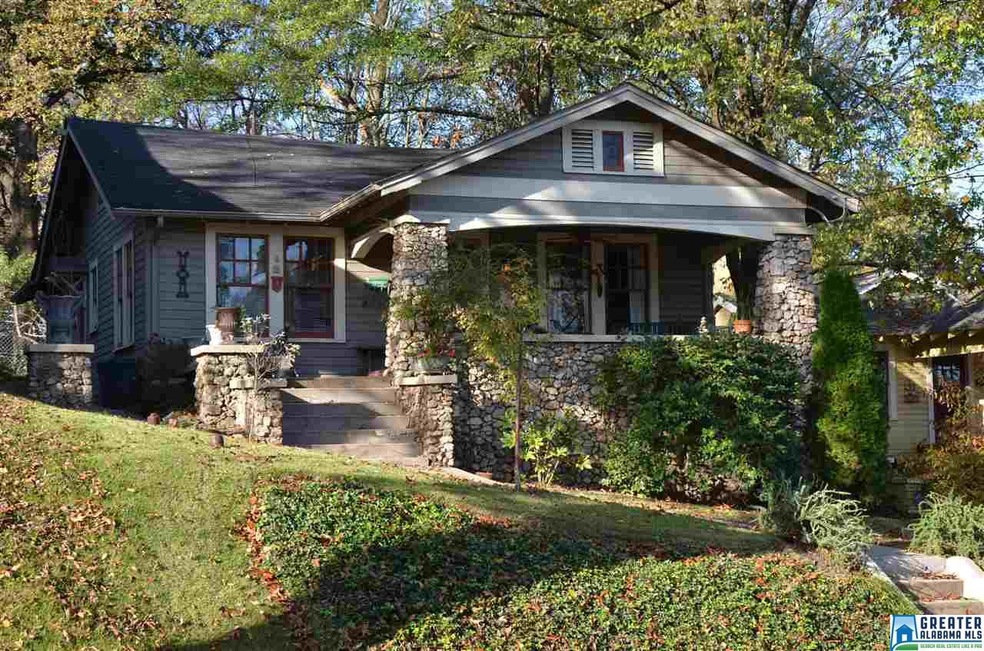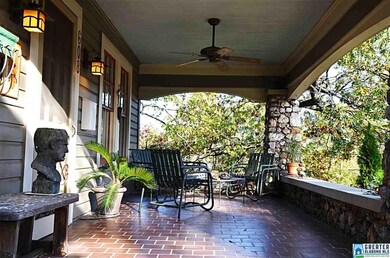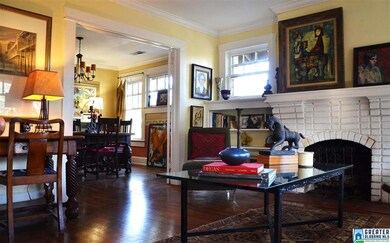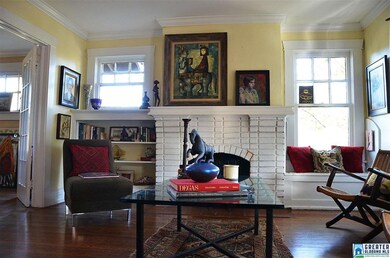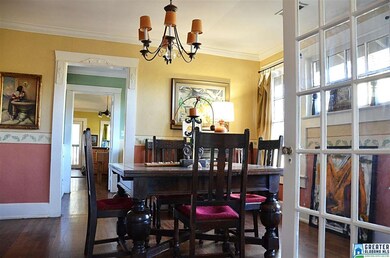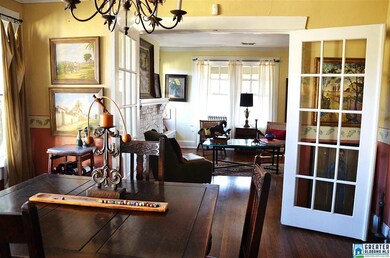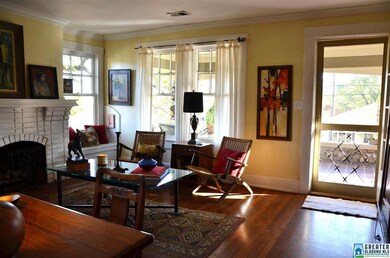
608 53rd St S Birmingham, AL 35212
Crestwood North NeighborhoodHighlights
- Wood Flooring
- Fenced Yard
- Laundry Room
- Attic
- Porch
- French Doors
About This Home
As of August 2023Welcome to this custom built craftsman home with amazing views in one of the best areas. This historic home boasts three spacious bedrooms and two full baths and offers a larger living space than typically seen in the historic Crestwood area.Welcome family, friends and neighbors, to the front porch with so many craftsman details and wonderful seasonal views. Step inside to the main living space where you will discover one of a kind craftsman details and history. The kitchen is so spacious with large open eating area plus main level laundry room.All bedrooms are spacious and provide so much natural light. The shaded level fenced in backyard, offers two car off street parking with easy access to the main house off the alley. This rare opportunity is rich with historic craftsman details only found here. This amazing property, treasured for the past 20 years by the present owner will not last long. HVAC and hot water heater was replaced in 2014 and furnace was replaced Nov 2015.
Home Details
Home Type
- Single Family
Est. Annual Taxes
- $2,171
Year Built
- 1925
Home Design
- Wood Siding
Interior Spaces
- 1,634 Sq Ft Home
- 1-Story Property
- Smooth Ceilings
- Ceiling Fan
- Brick Fireplace
- Gas Fireplace
- French Doors
- Living Room with Fireplace
- Dining Room
- Unfinished Basement
- Crawl Space
- Walkup Attic
Kitchen
- Gas Oven
- Stove
- Dishwasher
- Laminate Countertops
Flooring
- Wood
- Tile
Bedrooms and Bathrooms
- 3 Bedrooms
- 2 Full Bathrooms
- Bathtub and Shower Combination in Primary Bathroom
- Linen Closet In Bathroom
Laundry
- Laundry Room
- Laundry on main level
- Washer and Electric Dryer Hookup
Parking
- Garage on Main Level
- Driveway
- Off-Street Parking
Utilities
- Central Heating and Cooling System
- Heating System Uses Gas
- Electric Water Heater
Additional Features
- Porch
- Fenced Yard
Listing and Financial Details
- Assessor Parcel Number 23-28-1-007-015.000 00
Ownership History
Purchase Details
Home Financials for this Owner
Home Financials are based on the most recent Mortgage that was taken out on this home.Purchase Details
Home Financials for this Owner
Home Financials are based on the most recent Mortgage that was taken out on this home.Purchase Details
Home Financials for this Owner
Home Financials are based on the most recent Mortgage that was taken out on this home.Purchase Details
Home Financials for this Owner
Home Financials are based on the most recent Mortgage that was taken out on this home.Similar Homes in Birmingham, AL
Home Values in the Area
Average Home Value in this Area
Purchase History
| Date | Type | Sale Price | Title Company |
|---|---|---|---|
| Warranty Deed | $389,000 | -- | |
| Warranty Deed | $201,000 | -- | |
| Quit Claim Deed | $27,000 | None Available | |
| Warranty Deed | $42,000 | -- |
Mortgage History
| Date | Status | Loan Amount | Loan Type |
|---|---|---|---|
| Open | $369,550 | No Value Available | |
| Previous Owner | $70,000 | New Conventional | |
| Previous Owner | $84,200 | Purchase Money Mortgage | |
| Previous Owner | $70,000 | Credit Line Revolving | |
| Previous Owner | $70,000 | Credit Line Revolving | |
| Previous Owner | $39,900 | Unknown | |
| Previous Owner | $39,900 | Purchase Money Mortgage |
Property History
| Date | Event | Price | Change | Sq Ft Price |
|---|---|---|---|---|
| 08/23/2023 08/23/23 | Sold | $389,000 | +5.4% | $230 / Sq Ft |
| 07/14/2023 07/14/23 | For Sale | $369,000 | +83.6% | $218 / Sq Ft |
| 12/04/2015 12/04/15 | Sold | $201,000 | +11.8% | $123 / Sq Ft |
| 11/15/2015 11/15/15 | Pending | -- | -- | -- |
| 11/13/2015 11/13/15 | For Sale | $179,800 | -- | $110 / Sq Ft |
Tax History Compared to Growth
Tax History
| Year | Tax Paid | Tax Assessment Tax Assessment Total Assessment is a certain percentage of the fair market value that is determined by local assessors to be the total taxable value of land and additions on the property. | Land | Improvement |
|---|---|---|---|---|
| 2024 | $2,171 | $34,500 | -- | -- |
| 2022 | $2,022 | $28,870 | $14,800 | $14,070 |
| 2021 | $1,996 | $28,510 | $20,280 | $8,230 |
| 2020 | $1,794 | $25,740 | $14,800 | $10,940 |
| 2019 | $1,599 | $23,040 | $0 | $0 |
| 2018 | $1,374 | $19,940 | $0 | $0 |
| 2017 | $1,210 | $17,680 | $0 | $0 |
| 2016 | $1,278 | $18,620 | $0 | $0 |
| 2015 | $1,278 | $17,680 | $0 | $0 |
| 2014 | $897 | $17,900 | $0 | $0 |
| 2013 | $897 | $17,400 | $0 | $0 |
Agents Affiliated with this Home
-
Trish Kren

Seller's Agent in 2023
Trish Kren
Tinsley Realty Company
(205) 317-1151
54 in this area
111 Total Sales
-
S
Buyer's Agent in 2023
Sara Graham
ARC Realty - Homewood
-
Albert Tinsley

Seller Co-Listing Agent in 2015
Albert Tinsley
Tinsley Realty Company
(205) 586-3180
4 in this area
21 Total Sales
Map
Source: Greater Alabama MLS
MLS Number: 733098
APN: 23-00-28-1-007-015.000
