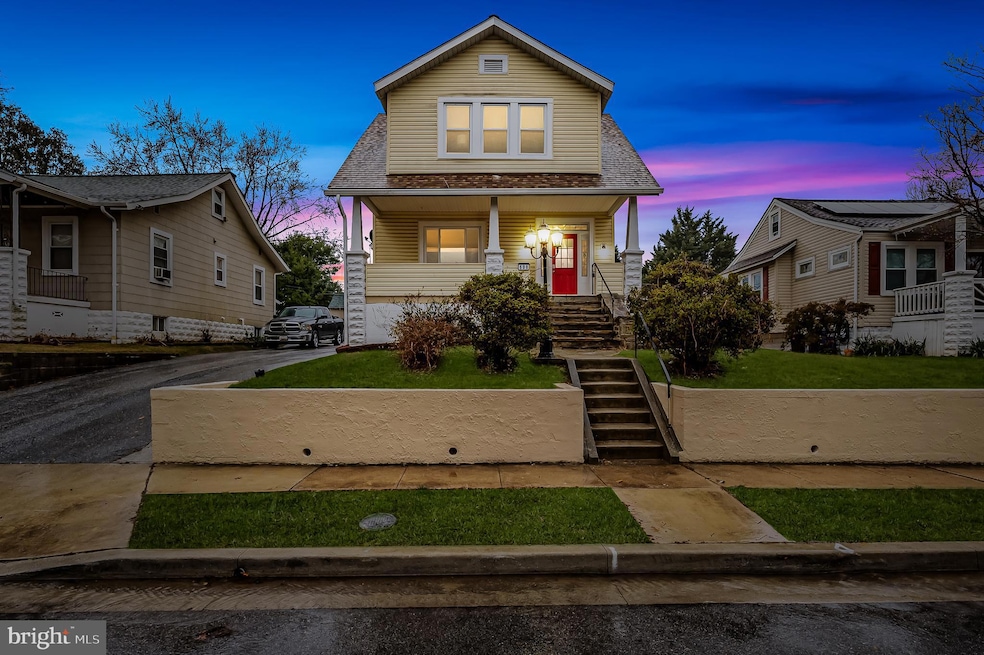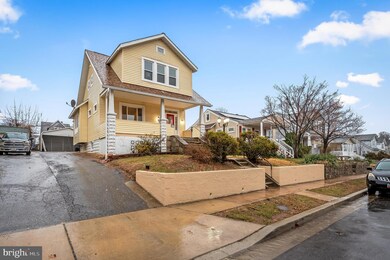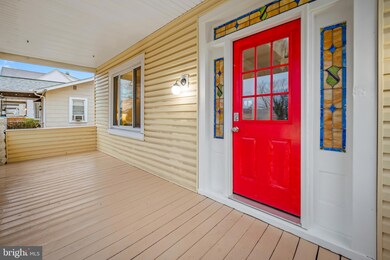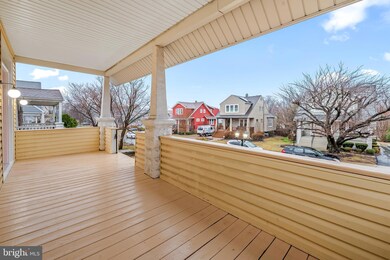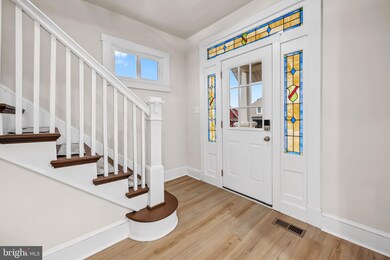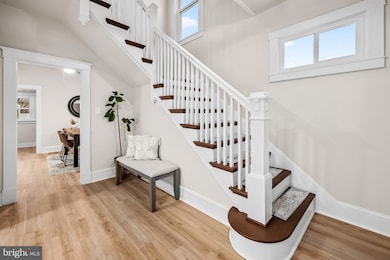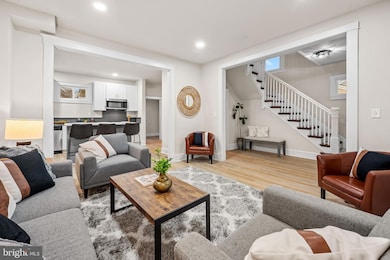
608 Elmwood Rd Baltimore, MD 21206
Overlea NeighborhoodHighlights
- Open Floorplan
- Deck
- Stainless Steel Appliances
- Craftsman Architecture
- No HOA
- 4-minute walk to Belmar Park
About This Home
As of April 2025Freshly updated in Baltimore County, this home is as move in ready as they come. The covered front porch sets the tone for the charm of the house before you ever enter through the front door which surrounded by original stained glass. The new luxury, wide plank flooring offers great form and function throughout the house. The main floor has been made into open concept living with a separate living and dining room area, with the kitchen being central to both. The kitchen features a massive island with a breakfast bar overhang, all new stainless steel appliances, quartz countertop, and two tone cabinets with brass hardware. Rarely do you find a home in this price range in Baltimore County with a primary suite, but you’ve found it! The front bedrooms offers two closets in addition to an ensuite bathroom. The remaining two bedrooms share a hall bathroom. The finished basement space offers additional living space as well as a half bathroom and a separate laundry closet. In addition to the living area, there is space for a 4th bedroom! The rear yard offers greenspace for playing and entertaining. The car port provides covered parking for two vehicles, while the driveway can accommodate many more additional parking spaces. However, this quiet street offers plenty of street parking as well. Easy access to the highways and city but with low Baltimore County taxes while still on public water and sewer
Last Agent to Sell the Property
Berkshire Hathaway HomeServices Homesale Realty Listed on: 03/07/2025

Home Details
Home Type
- Single Family
Est. Annual Taxes
- $1,991
Year Built
- Built in 1928 | Remodeled in 2025
Lot Details
- 6,250 Sq Ft Lot
- Property is in excellent condition
Home Design
- Craftsman Architecture
- Block Foundation
- Vinyl Siding
Interior Spaces
- Property has 3 Levels
- Open Floorplan
- Ceiling Fan
- Double Pane Windows
- Laundry on lower level
Kitchen
- Gas Oven or Range
- <<builtInMicrowave>>
- Dishwasher
- Stainless Steel Appliances
- Kitchen Island
Bedrooms and Bathrooms
Finished Basement
- Heated Basement
- Interior and Exterior Basement Entry
- Basement Windows
Parking
- 6 Parking Spaces
- 4 Driveway Spaces
- 2 Detached Carport Spaces
- Private Parking
Outdoor Features
- Deck
- Porch
Utilities
- Forced Air Heating and Cooling System
- Natural Gas Water Heater
Community Details
- No Home Owners Association
- Overlea Subdivision
Listing and Financial Details
- Tax Lot 206
- Assessor Parcel Number 04141419014400
Ownership History
Purchase Details
Home Financials for this Owner
Home Financials are based on the most recent Mortgage that was taken out on this home.Purchase Details
Home Financials for this Owner
Home Financials are based on the most recent Mortgage that was taken out on this home.Purchase Details
Purchase Details
Purchase Details
Similar Homes in the area
Home Values in the Area
Average Home Value in this Area
Purchase History
| Date | Type | Sale Price | Title Company |
|---|---|---|---|
| Deed | $352,500 | Title Resources Guaranty | |
| Deed | $200,000 | None Listed On Document | |
| Deed | -- | None Available | |
| Interfamily Deed Transfer | -- | None Available | |
| Deed | -- | -- |
Mortgage History
| Date | Status | Loan Amount | Loan Type |
|---|---|---|---|
| Open | $334,875 | New Conventional | |
| Previous Owner | $234,000 | New Conventional |
Property History
| Date | Event | Price | Change | Sq Ft Price |
|---|---|---|---|---|
| 04/25/2025 04/25/25 | Sold | $352,500 | -0.7% | $244 / Sq Ft |
| 03/24/2025 03/24/25 | Pending | -- | -- | -- |
| 03/21/2025 03/21/25 | Price Changed | $355,000 | -2.7% | $246 / Sq Ft |
| 03/12/2025 03/12/25 | Price Changed | $365,000 | -2.7% | $252 / Sq Ft |
| 03/07/2025 03/07/25 | For Sale | $375,000 | +87.5% | $259 / Sq Ft |
| 11/25/2024 11/25/24 | Sold | $200,000 | +0.1% | $191 / Sq Ft |
| 11/11/2024 11/11/24 | Pending | -- | -- | -- |
| 11/11/2024 11/11/24 | For Sale | $199,900 | -- | $191 / Sq Ft |
Tax History Compared to Growth
Tax History
| Year | Tax Paid | Tax Assessment Tax Assessment Total Assessment is a certain percentage of the fair market value that is determined by local assessors to be the total taxable value of land and additions on the property. | Land | Improvement |
|---|---|---|---|---|
| 2025 | $2,523 | $177,000 | -- | -- |
| 2024 | $2,523 | $164,300 | $0 | $0 |
| 2023 | $1,193 | $151,600 | $61,200 | $90,400 |
| 2022 | $2,258 | $146,667 | $0 | $0 |
| 2021 | $2,135 | $141,733 | $0 | $0 |
| 2020 | $2,135 | $136,800 | $61,200 | $75,600 |
| 2019 | $2,054 | $134,833 | $0 | $0 |
| 2018 | $1,983 | $132,867 | $0 | $0 |
| 2017 | $1,879 | $130,900 | $0 | $0 |
| 2016 | $1,727 | $128,767 | $0 | $0 |
| 2015 | $1,727 | $126,633 | $0 | $0 |
| 2014 | $1,727 | $124,500 | $0 | $0 |
Agents Affiliated with this Home
-
Mario Valone

Seller's Agent in 2025
Mario Valone
Berkshire Hathaway HomeServices Homesale Realty
(410) 805-6163
2 in this area
129 Total Sales
-
Stephanie Gordon

Buyer's Agent in 2025
Stephanie Gordon
Coldwell Banker (NRT-Southeast-MidAtlantic)
(443) 677-7011
1 in this area
5 Total Sales
-
Todd Rettkowski

Seller's Agent in 2024
Todd Rettkowski
ExecuHome Realty
(410) 370-8926
4 in this area
101 Total Sales
Map
Source: Bright MLS
MLS Number: MDBC2119942
APN: 14-1419014400
- 702 Elmwood Rd
- 4507 Kenwood Ave
- 702 Dale Ave
- 4513 Kenwood Ave
- 4605 Ridgeway Ave
- 4315 Belmar Ave
- 4308 Belmar Ave
- 107 E Overlea Ave
- 4605 Kenwood Ave
- 4232 Belmar Ave
- 6134 Marglenn Ave
- 4708 Mawani Rd
- 301 3rd St
- 6123 Marglenn Ave
- 1 Maple Ave
- 4513 Raspe Ave
- 4204 Kenwood Ave
- 4433 Forest View Ave
- 4205 Kenwood Ave
- 4428 Raspe Ave
