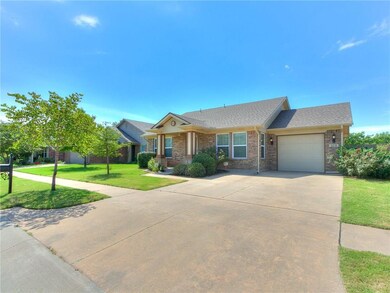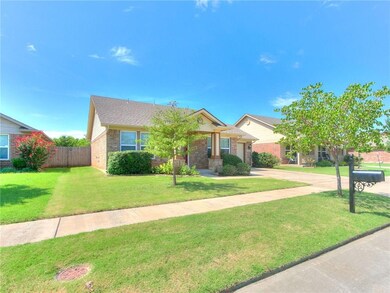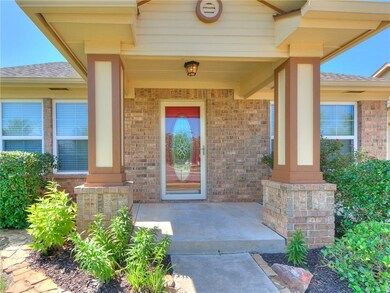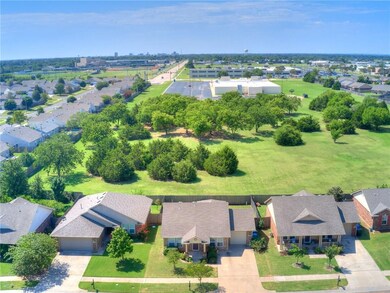
608 Leopard Lily Dr Norman, OK 73069
Northeast Norman NeighborhoodHighlights
- Traditional Architecture
- Wood Flooring
- 1 Car Attached Garage
- Whittier Middle School Rated A-
- Covered patio or porch
- Interior Lot
About This Home
As of June 2023Why pay more in rent when you can own your own home and accumulate equity? Charming, Energy Star efficient, 2 bed, 2 full bath home in Perfect condition. Open floor plan with beautifully polished wood floors and newer carpet. Open floor plan, in-door laundry, alarm system, walk-in closets, beautifully landscaped with large backyard and covered patio. Easy access to OU campus, Norman North High School, I-35, shops and restaurants. You'll get to enjoy the lovely walking trail of this neighborhood. This home won't last long.
Home Details
Home Type
- Single Family
Est. Annual Taxes
- $2,635
Year Built
- Built in 2009
Lot Details
- 4,356 Sq Ft Lot
- North Facing Home
- Wood Fence
- Interior Lot
HOA Fees
- $14 Monthly HOA Fees
Parking
- 1 Car Attached Garage
- Garage Door Opener
- Driveway
Home Design
- Traditional Architecture
- Slab Foundation
- Brick Frame
- Composition Roof
Interior Spaces
- 1,015 Sq Ft Home
- 1-Story Property
- Ceiling Fan
- Window Treatments
- Inside Utility
- Laundry Room
Kitchen
- Electric Oven
- Electric Range
- Free-Standing Range
- Dishwasher
- Wood Stained Kitchen Cabinets
- Disposal
Flooring
- Wood
- Carpet
- Tile
Bedrooms and Bathrooms
- 2 Bedrooms
- 2 Full Bathrooms
Home Security
- Home Security System
- Storm Doors
Schools
- Adams Elementary School
- Whittier Middle School
- Norman North High School
Utilities
- Central Heating and Cooling System
- Water Heater
- Cable TV Available
Additional Features
- Mechanical Fresh Air
- Covered patio or porch
Community Details
- Association fees include maintenance
- Mandatory home owners association
Listing and Financial Details
- Legal Lot and Block 30 / 1
Ownership History
Purchase Details
Home Financials for this Owner
Home Financials are based on the most recent Mortgage that was taken out on this home.Purchase Details
Home Financials for this Owner
Home Financials are based on the most recent Mortgage that was taken out on this home.Purchase Details
Home Financials for this Owner
Home Financials are based on the most recent Mortgage that was taken out on this home.Purchase Details
Home Financials for this Owner
Home Financials are based on the most recent Mortgage that was taken out on this home.Purchase Details
Home Financials for this Owner
Home Financials are based on the most recent Mortgage that was taken out on this home.Purchase Details
Home Financials for this Owner
Home Financials are based on the most recent Mortgage that was taken out on this home.Similar Homes in Norman, OK
Home Values in the Area
Average Home Value in this Area
Purchase History
| Date | Type | Sale Price | Title Company |
|---|---|---|---|
| Warranty Deed | $196,000 | Legacy Title Services | |
| Warranty Deed | $140,000 | Chicago Title Oklahoma Co | |
| Warranty Deed | $133,000 | Chicago Title Oklahoma Co | |
| Warranty Deed | $125,000 | Cleveland Cnty Abstract Co | |
| Warranty Deed | $118,000 | None Available | |
| Warranty Deed | $20,500 | Fa |
Mortgage History
| Date | Status | Loan Amount | Loan Type |
|---|---|---|---|
| Open | $175,608 | New Conventional | |
| Previous Owner | $105,000 | No Value Available | |
| Previous Owner | $105,000 | New Conventional | |
| Previous Owner | $106,400 | New Conventional | |
| Previous Owner | $100,000 | New Conventional | |
| Previous Owner | $115,384 | FHA | |
| Previous Owner | $3,000,000 | Construction |
Property History
| Date | Event | Price | Change | Sq Ft Price |
|---|---|---|---|---|
| 06/01/2023 06/01/23 | Sold | $195,608 | +4.1% | $193 / Sq Ft |
| 04/28/2023 04/28/23 | Pending | -- | -- | -- |
| 04/28/2023 04/28/23 | For Sale | $187,900 | +34.2% | $185 / Sq Ft |
| 09/10/2020 09/10/20 | Sold | $140,000 | -2.8% | $138 / Sq Ft |
| 08/09/2020 08/09/20 | Pending | -- | -- | -- |
| 08/06/2020 08/06/20 | For Sale | $144,000 | +8.3% | $142 / Sq Ft |
| 09/09/2019 09/09/19 | Sold | $133,000 | 0.0% | $131 / Sq Ft |
| 08/14/2019 08/14/19 | Pending | -- | -- | -- |
| 08/12/2019 08/12/19 | For Sale | $133,000 | +6.4% | $131 / Sq Ft |
| 04/30/2015 04/30/15 | Sold | $125,000 | +0.1% | $123 / Sq Ft |
| 04/02/2015 04/02/15 | Pending | -- | -- | -- |
| 03/24/2015 03/24/15 | For Sale | $124,900 | -- | $123 / Sq Ft |
Tax History Compared to Growth
Tax History
| Year | Tax Paid | Tax Assessment Tax Assessment Total Assessment is a certain percentage of the fair market value that is determined by local assessors to be the total taxable value of land and additions on the property. | Land | Improvement |
|---|---|---|---|---|
| 2024 | $2,635 | $23,003 | $5,644 | $17,359 |
| 2023 | $2,103 | $17,515 | $4,880 | $12,635 |
| 2022 | $1,921 | $16,681 | $4,296 | $12,385 |
| 2021 | $1,929 | $15,887 | $4,410 | $11,477 |
| 2020 | $1,879 | $15,824 | $4,620 | $11,204 |
| 2019 | $1,565 | $13,953 | $2,400 | $11,553 |
| 2018 | $1,519 | $13,953 | $2,400 | $11,553 |
| 2017 | $1,535 | $13,953 | $0 | $0 |
| 2016 | $1,560 | $13,953 | $2,400 | $11,553 |
| 2015 | $1,526 | $13,066 | $2,400 | $10,666 |
| 2014 | $1,529 | $12,964 | $2,400 | $10,564 |
Agents Affiliated with this Home
-
Shelley Labarthe

Seller's Agent in 2023
Shelley Labarthe
CB/Mike Jones Company
(405) 650-6741
3 in this area
58 Total Sales
-
Toni Bobek

Buyer's Agent in 2023
Toni Bobek
Whittington Realty
(405) 812-0612
2 in this area
66 Total Sales
-
John Upshaw

Buyer Co-Listing Agent in 2023
John Upshaw
Whittington Realty
(405) 205-8263
3 in this area
193 Total Sales
-
Tracey Veal

Seller's Agent in 2019
Tracey Veal
Metro Brokers Progressive
(405) 833-5475
8 in this area
97 Total Sales
-
Karen McIntosh

Seller's Agent in 2015
Karen McIntosh
Dillard Cies Real Estate
(405) 590-2763
12 in this area
181 Total Sales
Map
Source: MLSOK
MLS Number: 922696
APN: R0150814
- 2702 Sharpish Way
- 2718 Sharpish Way
- 725 Ga Zump Dr
- 724 Ga Zump Dr
- 2508 Hamden Ave
- 2605 Lerkim Ln
- 415 Lake Grove Ct
- 634 Red Cedar Way
- 2729 Lerkim Ln
- 708 Lerkim Ln
- 2820 Pecan Valley
- 321 Highland Village Dr
- 3001 Red Cedar Way
- 2600 Halifax Way
- 220 Highland Terrace
- 627 Ozark Ln
- 3009 Montane Dr
- 3032 Red Cedar Way
- 2513 Ridgefield Dr
- 2504 Harrington Ct






