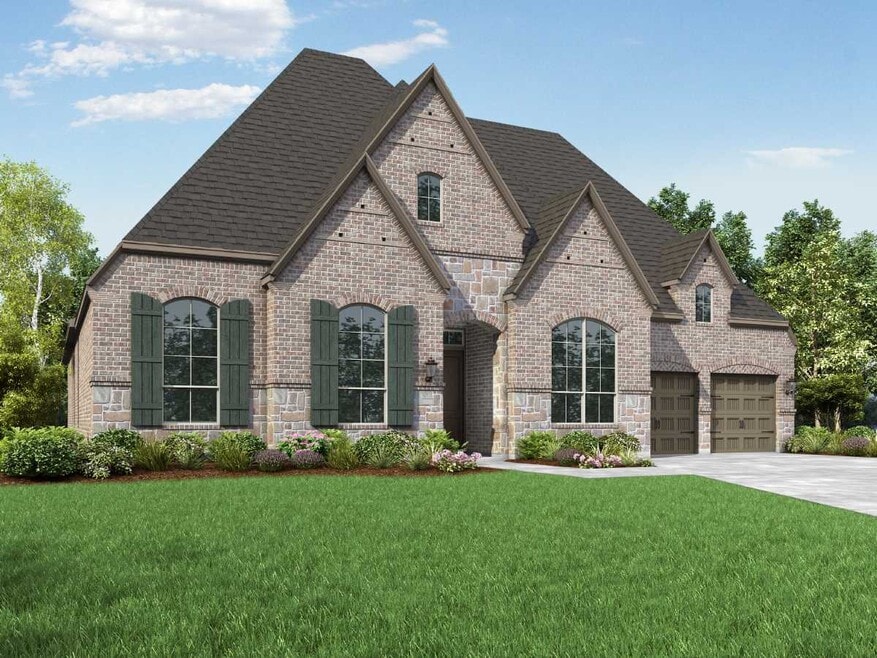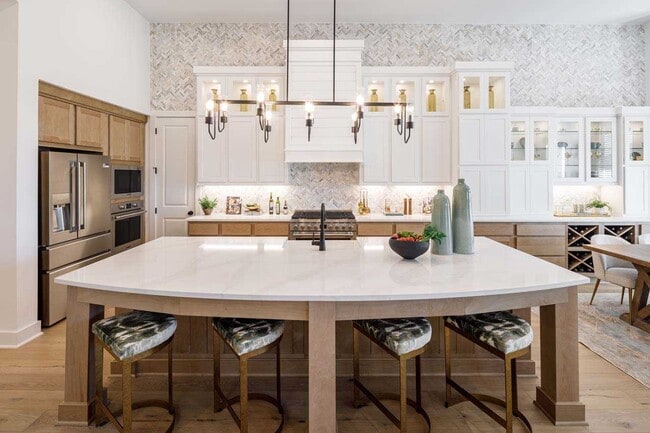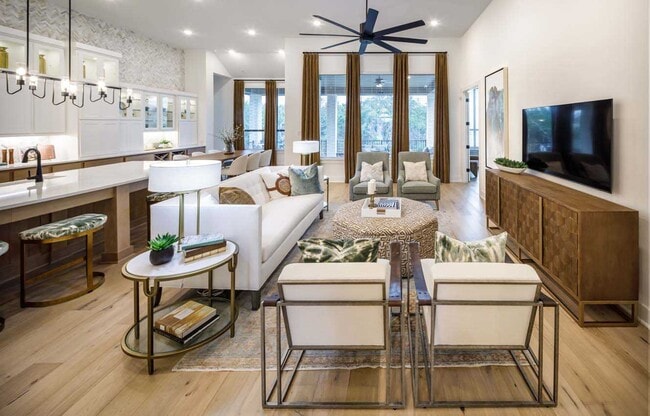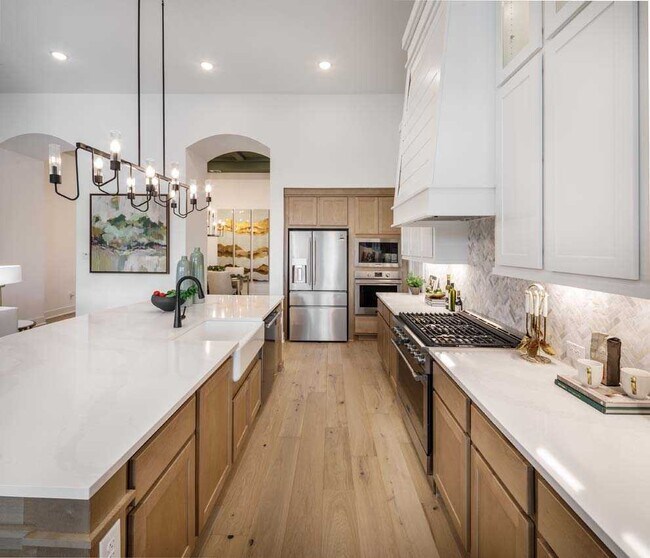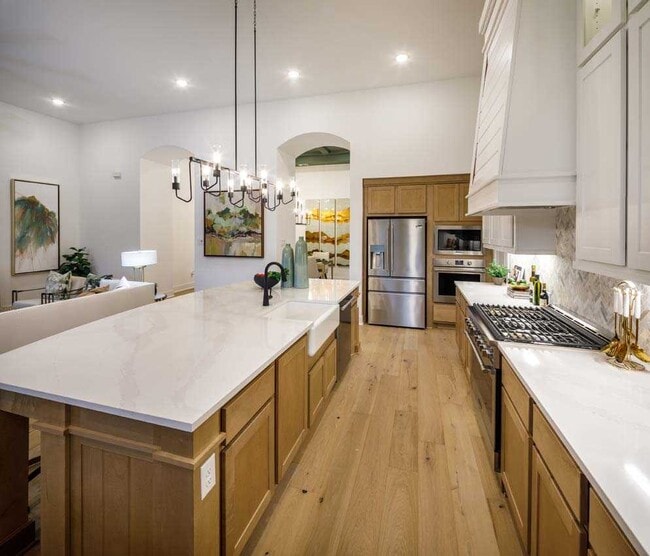Last list price
Total Views
282
4
Beds
4.5
Baths
3,700
Sq Ft
$284
Price per Sq Ft
Highlights
- Fitness Center
- Clubhouse
- Pond in Community
- New Construction
- Community Indoor Pool
- Game Room
About This Home
Award winning single story home perfect for entertaining.
Home Details
Home Type
- Single Family
HOA Fees
- $183 Monthly HOA Fees
Parking
- 4 Car Garage
Taxes
- No
Home Design
- New Construction
Interior Spaces
- 1-Story Property
- Living Room
- Game Room
Bedrooms and Bathrooms
- 4 Bedrooms
Community Details
Overview
- Association fees include internet
- Pond in Community
- Greenbelt
Amenities
- Community Fire Pit
- Clubhouse
- Game Room
- Business Center
- Community Center
Recreation
- Community Basketball Court
- Pickleball Courts
- Community Playground
- Fitness Center
- Community Indoor Pool
- Park
- Dog Park
- Event Lawn
- Trails
Map
About the Builder
Highland Homes was founded in 1985 by brother and sister Rod Sanders and Jean Ann Brock. Thanks to Rod's keen business knowledge and Jean Ann's innovative approach to sales, marketing and architecture, 13 homes were sold in their first month during a historically tough real estate market. They quickly grew to become one of the top single-family homebuilders in the U.S.
Through it all, they've maintained the same commitment to quality, customer satisfaction and financial responsibility, as well as treating their talented team of associates as an extension of their family.
Nearby Homes
- 1621 Quartz St
- Pecan Square
- 2545 Elm Place
- Pecan Square - 100' Homesites
- Pecan Square - 60’ Homesites
- Pecan Square - 70’ Homesites
- 1737 Wild Berry Way
- Pecan Square - 100ft. lots
- Pecan Square - 60ft. lots
- Pecan Square - Gardens
- Pecan Square - Estates
- Pecan Square - Classics
- 1565 Sutherland Crescent
- 2249 Roaming Trail
- The Highlands of Northlake
- 3201 Wellington Ln
- 2621 Jordan Dwyer Way
- 2617 Jordan Dwyer Way
- Pecan Square
- 1817 Solstice Ln

