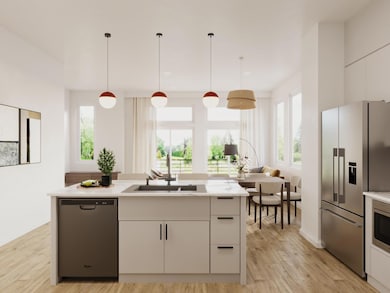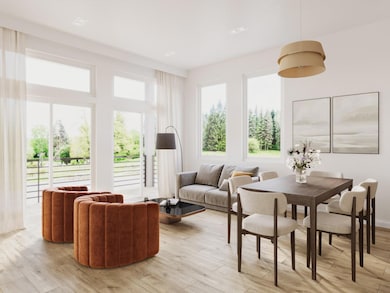
608 Municipal Dr Unit 62 Leander, TX 78641
Leander Heights NeighborhoodEstimated payment $2,120/month
Highlights
- New Construction
- Wood Flooring
- Central Heating and Cooling System
- Leander Middle School Rated A
- Double Pane Windows
- 2 Car Garage
About This Home
Discover Castella Court, a brand new community of just 18 thoughtfully designed townhomes offering the perfect blend of modern living and convenience. Nestled in the heart of Leander, TX, this exclusive enclave is just a short drive from Austin. With spacious floorplans ranging between 1,448-1,950 sqft that feature private two car garages, open-concept layouts with bright living areas, and contemporary finishes throughout. Minutes to HEB Plus, local parks, dining, retail, and less than 10 minutes to the H-E-B Center—catch a game or live show anytime! Castella Court offers a rare opportunity to own new construction in a thriving, fast-growing area. With limited availability and pricing starting in the $300,000s, these homes won’t last long. Be one of the first to call Castella Court home. Contact us to schedule a private tour or learn more about floorplans and availability!
Listing Agent
Douglas Elliman Real Estate Brokerage Phone: (760) 607-2925 License #0779791 Listed on: 07/16/2025

Co-Listing Agent
Douglas Elliman Real Estate Brokerage Phone: (760) 607-2925 License #0786712
Townhouse Details
Home Type
- Townhome
Est. Annual Taxes
- $1,180
Year Built
- Built in 2025 | New Construction
Lot Details
- 8,102 Sq Ft Lot
- North Facing Home
Parking
- 2 Car Garage
Home Design
- Slab Foundation
- Shingle Roof
Interior Spaces
- 1,850 Sq Ft Home
- 2-Story Property
- Double Pane Windows
Kitchen
- Built-In Gas Oven
- Microwave
- Dishwasher
- Disposal
Flooring
- Wood
- Tile
Bedrooms and Bathrooms
- 3 Bedrooms
Schools
- Camacho Elementary School
- Leander Middle School
- Glenn High School
Utilities
- Central Heating and Cooling System
- Natural Gas Connected
- High Speed Internet
- Cable TV Available
Listing and Financial Details
- Assessor Parcel Number 608 Municipal Dr #62 Leander, TX 78641
- Tax Block C
Community Details
Overview
- Property has a Home Owners Association
- Built by Atlas
- Castella Court Subdivision
Amenities
- Community Mailbox
Map
Home Values in the Area
Average Home Value in this Area
Property History
| Date | Event | Price | Change | Sq Ft Price |
|---|---|---|---|---|
| 07/16/2025 07/16/25 | For Sale | $365,000 | -- | $197 / Sq Ft |
Similar Homes in Leander, TX
Source: Unlock MLS (Austin Board of REALTORS®)
MLS Number: 4518608
- 608 Municipal Dr Unit 3
- 500 Municipal Dr Unit 106
- 500 Municipal Dr Unit 103
- 500 Municipal Dr Unit 104
- 500 Municipal Dr Unit 105
- 500 Municipal Dr Unit 102
- 707 Mason St
- 407 Bentwood Dr
- 414 Lion Dr
- 201 Woodley Rd
- 111 Woodley Rd
- 618 Bentwood Dr
- 311 Carol Ave
- 913 Cindy Ln
- 605 W South St
- 809 W South St
- 840 Eagles Way
- 837 Mica Ln
- 823 Topaz Ln
- 836 Mica Ln
- 215 Mesa Dr
- 413 Lion Dr
- 413 Lion Dr
- 202 Woodley Rd
- 201 Bluebonnet Trail
- 705 Horseshoe Dr Unit 1301
- 520 Powell Dr
- 501 Horseshoe Dr
- 429 Northern Trail
- 109 Woodley Rd
- 416 Emma Rose
- 700 Horseshoe Dr Unit 202
- 523 Powell Dr
- 228 Sandhill Piper St
- 1300 Camino Ct
- 416 Tula Trail
- 1313 Eagle Ridge Trail
- 1350 Sonny Dr
- 665 N Bagdad Rd
- 1213 Backcountry Dr






