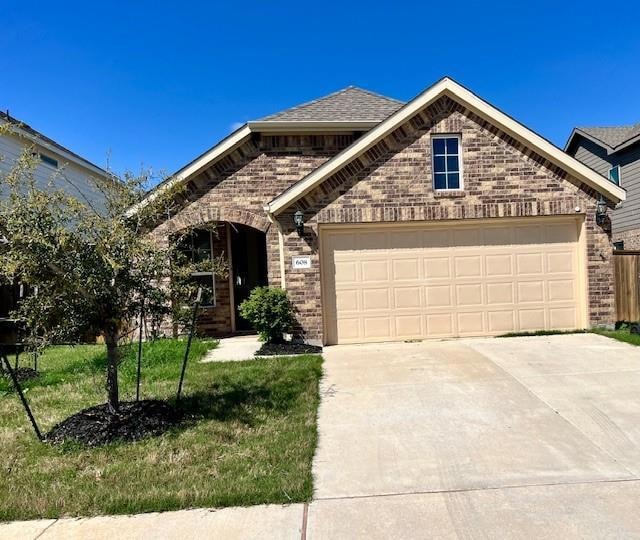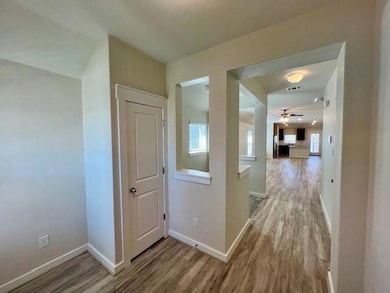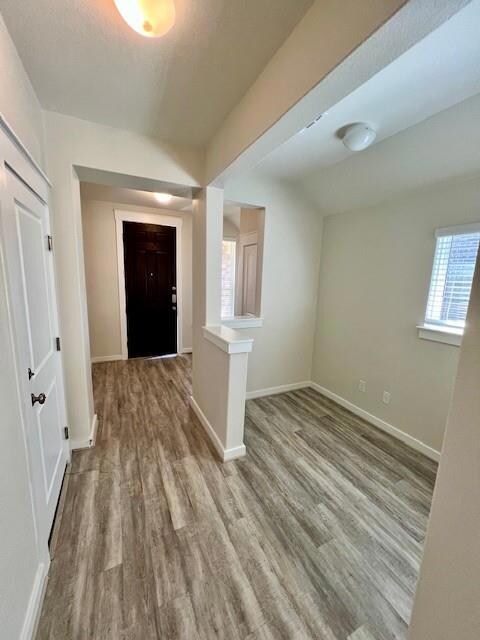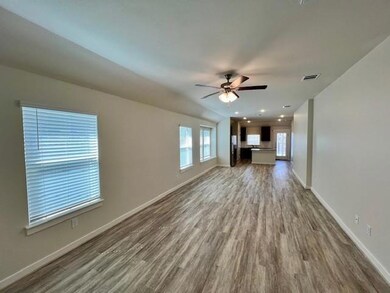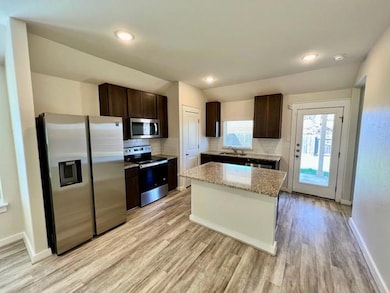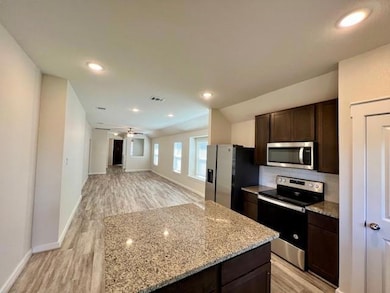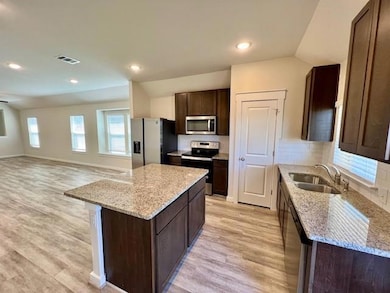608 Pheasant Hill Ln Andice, TX 78628
Oaks at San Gabriel NeighborhoodHighlights
- Clubhouse
- High Ceiling
- Covered patio or porch
- Liberty Hill High School Rated A-
- Granite Countertops
- Breakfast Area or Nook
About This Home
Discover the epitome of comfort and convenience in this stunning one-story residence featuring 3 bedrooms, 2 baths and a 2 car garage nestled in Georgetown, Texas in Oaks at San Gabriel subdivision. Step inside to experience the inviting ambiance of an open floor plan, perfect for entertaining friends and family. The spacious living area seamlessly flows into the modern kitchen, adorned with sleek appliances including refrigerator (Not Warrantied) and ample counter space. This home features an office and/or craft space. Retreat to the tranquility of the master suite, boasting a separate shower and private bath for relaxation and rejuvenation after a long day. Enjoy the perks of community living with access to the refreshing community pool, offering endless opportunities for summer fun and relaxation. Located in the sought-after Oaks at San Gabriel Community, this home combines the serenity of suburban living with the convenience of nearby amenities and Liberty Hill Schools, ensuring a lifestyle of comfort and excellence.
Listing Agent
Keller Williams Realty Brokerage Phone: (512) 346-3550 License #0370131 Listed on: 05/01/2025

Home Details
Home Type
- Single Family
Est. Annual Taxes
- $9,391
Year Built
- Built in 2020
Lot Details
- 6,098 Sq Ft Lot
- South Facing Home
- Wood Fence
- Back Yard Fenced
- Sprinkler System
Parking
- 2 Car Attached Garage
- Single Garage Door
Home Design
- Slab Foundation
- Composition Roof
- Masonry Siding
- HardiePlank Type
Interior Spaces
- 1,510 Sq Ft Home
- 1-Story Property
- High Ceiling
- Ceiling Fan
- Blinds
Kitchen
- Breakfast Area or Nook
- Open to Family Room
- Free-Standing Electric Range
- Microwave
- Dishwasher
- Granite Countertops
- Disposal
Flooring
- Carpet
- Tile
- Vinyl
Bedrooms and Bathrooms
- 3 Main Level Bedrooms
- 2 Full Bathrooms
- Double Vanity
Home Security
- Home Security System
- Fire and Smoke Detector
Outdoor Features
- Covered patio or porch
Schools
- Rancho Sienna Elementary School
- Liberty Hill Intermediate
- Liberty Hill High School
Utilities
- Central Heating and Cooling System
- Electric Water Heater
Listing and Financial Details
- Security Deposit $1,800
- Tenant pays for all utilities
- The owner pays for association fees
- 12 Month Lease Term
- $100 Application Fee
- Assessor Parcel Number 153710100V0019
- Tax Block V
Community Details
Overview
- Property has a Home Owners Association
- Oaks/San Gabriel Sec 10 Subdivision
- Property managed by Merit Properties
Amenities
- Clubhouse
Pet Policy
- Limit on the number of pets
- Pet Size Limit
- Pet Deposit $300
- Dogs and Cats Allowed
- Breed Restrictions
- Small pets allowed
Map
Source: Unlock MLS (Austin Board of REALTORS®)
MLS Number: 5813077
APN: R595568
- 2405 Ambling Trail
- 2210 Ambling Trail
- 2433 Ambling Trail
- 2428 Ambling Trail
- 2453 Ambling Trail
- 660 Pheasant Hill Ln
- 637 Hickory Bend Trail
- 2009 Waterview Rd
- 2405 Wooded Run Trail
- 623 Breeze Hollow Ln
- 2004 Long Shadow Ln
- 2104 Highland Ridge Rd
- 108 Rio Ranchero Rd
- 148 Rocky View Ln
- 153 Rocky River Rd
- 2812 Wooded Run Trail
- 124 Low River Ln
- 1821 Cherry Glade Trail
- 1817 Cherry Glade Trail
- 1825 Cherry Glade Trail
- 655 Windbrook Dr
- 501 Sixpence Ln
- 2309 Wooded Run Trail
- 2004 Long Shadow Ln
- 133 Rocky River Rd
- 113 Low River Ln
- 121 El Ranchero Rd
- 1336 Morning View Rd
- 1512 Highland Ridge Rd
- 1321 Morning View Rd
- 1208 Morning View Rd
- 152 Limestone Dr
- 102 Long Point Cove
- 220 Northcross Rd
- 4108 Rushing Ranch Path
- 2101 Centerline Ln
- 4229 Porter Farm Rd
- 1720 Scenic Heights Ln
- 2301 Four Waters Lp
- 2233 Four Waters Loop
