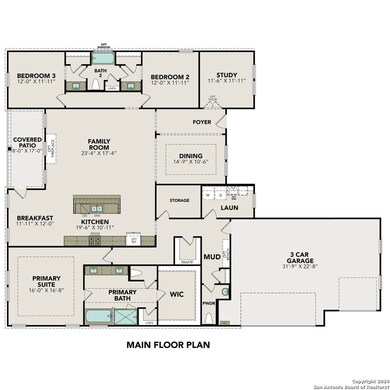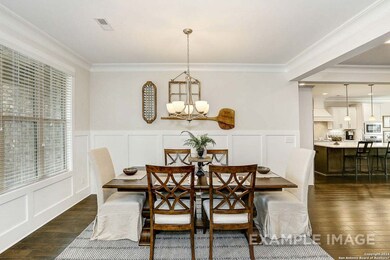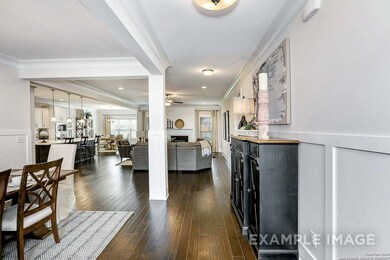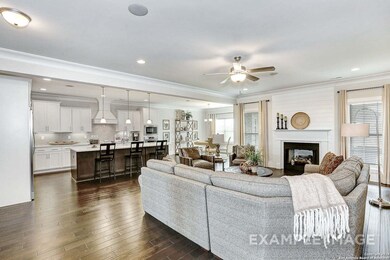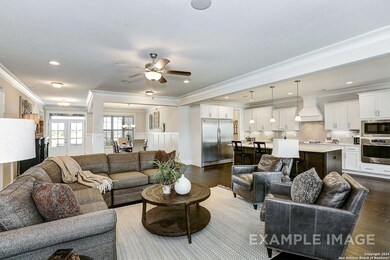
608 Poe Pkwy Castroville, TX 78009
Estimated payment $3,566/month
Highlights
- New Construction
- Covered patio or porch
- 3 Car Attached Garage
- Castroville Elementary School Rated A-
- Walk-In Pantry
- Eat-In Kitchen
About This Home
**Welcome to The Foster!! Embrace luxury with this one-story home's next-level features, including a three-car garage, elegant dining room, and open-concept family room. Inside, the kitchen welcomes your guests and leads to the covered patio outside. Enter the primary suite and fall in love with the gorgeous primary bath. Make it your own The Foster's flexible floor plan. Just know that offerings vary by location, so please discuss our standard features and upgrade options with your community's agent.
Home Details
Home Type
- Single Family
Est. Annual Taxes
- $1,556
Year Built
- Built in 2024 | New Construction
Lot Details
- 0.41 Acre Lot
- Sprinkler System
HOA Fees
- $13 Monthly HOA Fees
Home Design
- Brick Exterior Construction
- Slab Foundation
- Composition Roof
- Roof Vent Fans
- Masonry
Interior Spaces
- 2,730 Sq Ft Home
- Property has 1 Level
- Ceiling Fan
- Double Pane Windows
- Permanent Attic Stairs
- Fire and Smoke Detector
Kitchen
- Eat-In Kitchen
- Walk-In Pantry
- <<builtInOvenToken>>
- Gas Cooktop
- <<microwave>>
- Ice Maker
- Dishwasher
- Disposal
Flooring
- Ceramic Tile
- Vinyl
Bedrooms and Bathrooms
- 3 Bedrooms
- Walk-In Closet
Laundry
- Laundry on lower level
- Washer Hookup
Parking
- 3 Car Attached Garage
- Side or Rear Entrance to Parking
- Garage Door Opener
Outdoor Features
- Covered patio or porch
Schools
- Potranco Elementary School
- Medina Val High School
Utilities
- Central Heating and Cooling System
- Window Unit Heating System
- Heating System Uses Natural Gas
- Gas Water Heater
- Private Sewer
- Cable TV Available
Community Details
- $175 HOA Transfer Fee
- Potranco Ranch Association
- Built by Davidson Homes
- Potranco Oaks Subdivision
- Mandatory home owners association
Listing and Financial Details
- Legal Lot and Block 05 / 13
- Assessor Parcel Number R510718
Map
Home Values in the Area
Average Home Value in this Area
Tax History
| Year | Tax Paid | Tax Assessment Tax Assessment Total Assessment is a certain percentage of the fair market value that is determined by local assessors to be the total taxable value of land and additions on the property. | Land | Improvement |
|---|---|---|---|---|
| 2024 | $1,556 | $67,450 | $67,450 | $0 |
| 2023 | -- | $67,450 | $67,450 | $0 |
Property History
| Date | Event | Price | Change | Sq Ft Price |
|---|---|---|---|---|
| 03/26/2025 03/26/25 | Pending | -- | -- | -- |
| 01/08/2025 01/08/25 | For Sale | $617,990 | -- | $226 / Sq Ft |
Purchase History
| Date | Type | Sale Price | Title Company |
|---|---|---|---|
| Special Warranty Deed | -- | Capital Title |
Mortgage History
| Date | Status | Loan Amount | Loan Type |
|---|---|---|---|
| Open | $611,536 | VA |
About the Listing Agent

Dayton Schrader earned his Texas Real Estate License in 1982, Broker License in 1984, and holds a Bachelor’s degree from The University of Texas at San Antonio and a Master’s degree from Texas A&M University.
Dayton has had the honor and pleasure of helping thousands of families buy and sell homes. Many of those have been family members or friends of another client. In 1995, he made the commitment to work “By Referral Only”. Consequently, The Schrader Group works even harder to gain
Dayton's Other Listings
Source: San Antonio Board of REALTORS®
MLS Number: 1833212
APN: 512416

