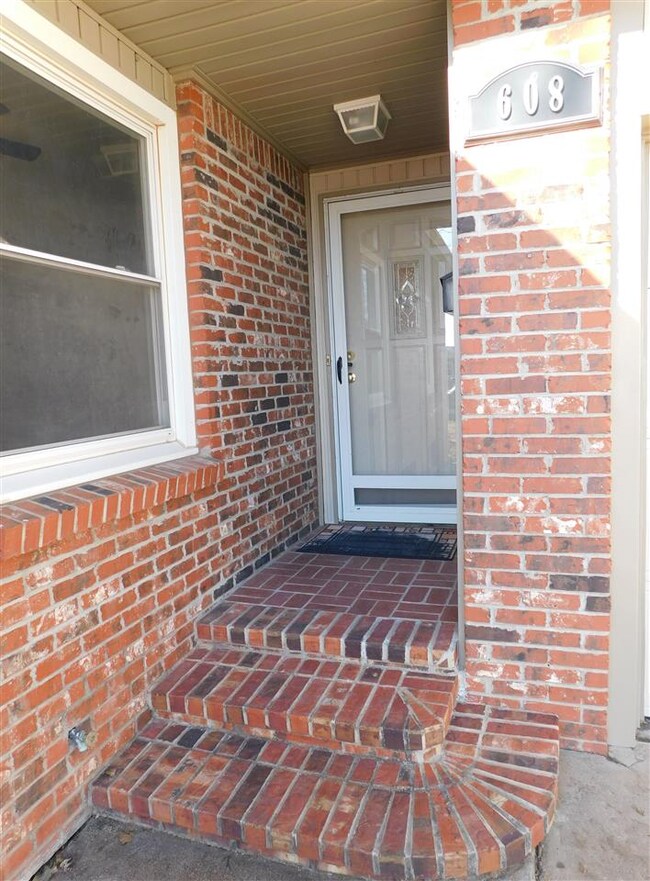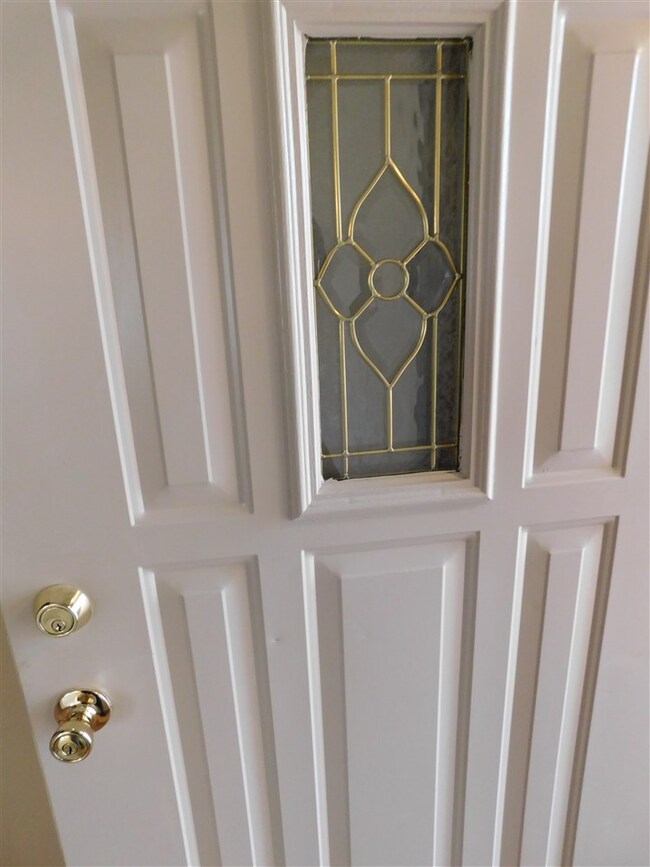
608 W 7th St Haysville, KS 67060
Highlights
- RV Access or Parking
- Ranch Style House
- 1 Car Attached Garage
- Deck
- Cul-De-Sac
- Storm Windows
About This Home
As of January 2019Looking for a 3 bedroom with garage and full basement in the Haysville School District? This is it! There's lots that new and sparkling fresh: the neutral decor has lots of new flooring, interior/exterior paint, lighting, even the kitchen sink and faucets! You can use the basement laundry, or the new main floor laundry (or could use extra laundry area for additional storage). Kitchen has new appliances of dishwasher, stove, and microwave. There's extras you normally don't find such as leaded glass in the front door, thermopane windows, vinyl siding with even the sophets done. The kitchen even has a pull-out spice rack and an eating bar. The attached garage has an opener and pull-down storage latter. There's also a storage building for your mower and tools. The extra wide double driveway allows for RV or boat storage/parking. Enjoy entertaining or grilling on your new 16x12 back deck. Along with a fenced back yard, the whole family will enjoy this low traffic area on a dead end street. Come take a look today, you will love it!
Last Agent to Sell the Property
Sharon Powell Real Estate License #00025590 Listed on: 11/30/2018
Home Details
Home Type
- Single Family
Est. Annual Taxes
- $1,624
Year Built
- Built in 1977
Lot Details
- 7,295 Sq Ft Lot
- Cul-De-Sac
- Chain Link Fence
Home Design
- Ranch Style House
- Traditional Architecture
- Frame Construction
- Composition Roof
- Vinyl Siding
Interior Spaces
- Ceiling Fan
- Family Room
- Combination Kitchen and Dining Room
Kitchen
- Breakfast Bar
- Oven or Range
- Electric Cooktop
- Range Hood
- <<microwave>>
- Dishwasher
- Disposal
Bedrooms and Bathrooms
- 3 Bedrooms
- 1 Full Bathroom
Laundry
- Laundry on main level
- 220 Volts In Laundry
Finished Basement
- Basement Fills Entire Space Under The House
- Bedroom in Basement
- Laundry in Basement
- Basement Storage
- Basement Windows
Home Security
- Storm Windows
- Storm Doors
Parking
- 1 Car Attached Garage
- Garage Door Opener
- RV Access or Parking
Outdoor Features
- Deck
- Outdoor Storage
- Rain Gutters
Schools
- Freeman Elementary School
- Haysville Middle School
- Campus High School
Utilities
- Forced Air Heating and Cooling System
- Heating System Uses Gas
Community Details
- Jack Pate Subdivision
Listing and Financial Details
- Assessor Parcel Number 20173-243-06-0-42-02-016.00
Ownership History
Purchase Details
Home Financials for this Owner
Home Financials are based on the most recent Mortgage that was taken out on this home.Purchase Details
Home Financials for this Owner
Home Financials are based on the most recent Mortgage that was taken out on this home.Purchase Details
Home Financials for this Owner
Home Financials are based on the most recent Mortgage that was taken out on this home.Purchase Details
Purchase Details
Home Financials for this Owner
Home Financials are based on the most recent Mortgage that was taken out on this home.Similar Homes in the area
Home Values in the Area
Average Home Value in this Area
Purchase History
| Date | Type | Sale Price | Title Company |
|---|---|---|---|
| Warranty Deed | -- | Security 1St Title Llc | |
| Quit Claim Deed | $80,108 | Security 1St Title Llc | |
| Sheriffs Deed | $78,167 | None Available | |
| Special Warranty Deed | -- | None Available | |
| Warranty Deed | -- | Security 1St Title |
Mortgage History
| Date | Status | Loan Amount | Loan Type |
|---|---|---|---|
| Open | $89,160 | Future Advance Clause Open End Mortgage | |
| Previous Owner | $88,000 | Construction | |
| Previous Owner | $94,910 | VA | |
| Previous Owner | $91,900 | VA |
Property History
| Date | Event | Price | Change | Sq Ft Price |
|---|---|---|---|---|
| 07/18/2025 07/18/25 | For Sale | $199,900 | +77.1% | $125 / Sq Ft |
| 01/31/2019 01/31/19 | Sold | -- | -- | -- |
| 12/31/2018 12/31/18 | Pending | -- | -- | -- |
| 11/30/2018 11/30/18 | For Sale | $112,900 | +71.1% | $71 / Sq Ft |
| 10/05/2018 10/05/18 | Sold | -- | -- | -- |
| 08/27/2018 08/27/18 | Pending | -- | -- | -- |
| 08/21/2018 08/21/18 | For Sale | $66,000 | -26.6% | $56 / Sq Ft |
| 10/04/2013 10/04/13 | Sold | -- | -- | -- |
| 08/18/2013 08/18/13 | Pending | -- | -- | -- |
| 08/12/2013 08/12/13 | For Sale | $89,900 | -- | $49 / Sq Ft |
Tax History Compared to Growth
Tax History
| Year | Tax Paid | Tax Assessment Tax Assessment Total Assessment is a certain percentage of the fair market value that is determined by local assessors to be the total taxable value of land and additions on the property. | Land | Improvement |
|---|---|---|---|---|
| 2025 | $1,943 | $15,480 | $3,071 | $12,409 |
| 2024 | $1,943 | $14,605 | $1,909 | $12,696 |
| 2023 | $1,943 | $14,605 | $1,909 | $12,696 |
| 2022 | $1,828 | $12,639 | $1,794 | $10,845 |
| 2021 | $1,792 | $12,098 | $1,794 | $10,304 |
| 2020 | $1,939 | $12,852 | $1,794 | $11,058 |
| 2019 | $1,725 | $11,408 | $1,794 | $9,614 |
| 2018 | $1,630 | $10,868 | $1,392 | $9,476 |
| 2017 | $1,634 | $0 | $0 | $0 |
| 2016 | $1,552 | $0 | $0 | $0 |
| 2015 | -- | $0 | $0 | $0 |
| 2014 | -- | $0 | $0 | $0 |
Agents Affiliated with this Home
-
Liz Hallacy

Seller's Agent in 2025
Liz Hallacy
Elite Real Estate Experts
(316) 807-6800
4 Total Sales
-
SHARON POWELL

Seller's Agent in 2019
SHARON POWELL
Sharon Powell Real Estate
(316) 214-7932
15 Total Sales
-
Christy Friesen

Buyer's Agent in 2019
Christy Friesen
RE/MAX Premier
(316) 854-0043
10 in this area
555 Total Sales
-
Su Fox

Seller's Agent in 2018
Su Fox
Fox Realty, Inc.
(316) 648-1313
4 in this area
109 Total Sales
-
Tiffany Wells

Seller's Agent in 2013
Tiffany Wells
Berkshire Hathaway PenFed Realty
(316) 655-8110
9 in this area
370 Total Sales
-
J
Buyer's Agent in 2013
Joel Weihe
Better Homes & Gardens Real Estate Wostal Realty
Map
Source: South Central Kansas MLS
MLS Number: 560082
APN: 243-06-0-42-02-016.00
- 701 W 4th St
- 717 W 4th St
- 901 W 4th St
- 400 Hungerford Ave
- 415 Spring Dr
- 1123 W 4th St
- 804 S Erin Ct
- 215 Hungerford Ave
- 118 E Timber Creek St
- 145 S Stewart Dr
- 322 S Main St
- 404 E Spencer Dr
- 132 Timberlane Dr
- 213 Timberlane Ct
- 700 Anita Dr
- 616 E Peach Ave
- 319 Sandalwood Dr
- 389 E Riley Ave
- 224 N Maynard Ave
- 763 E Peach Ave






