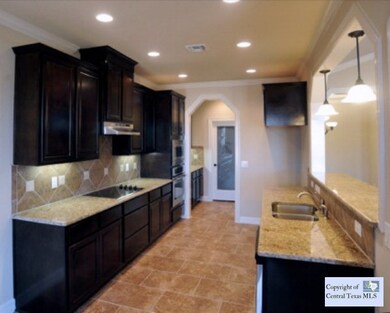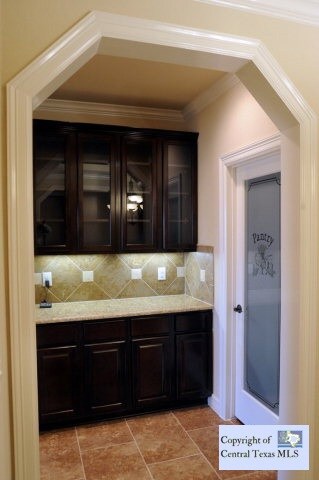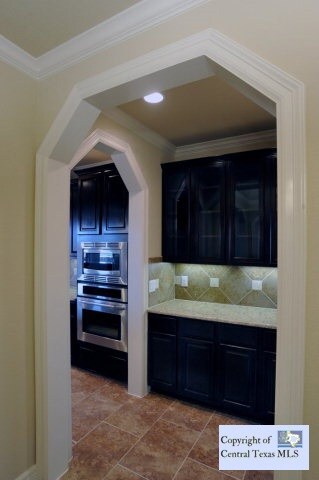
608 Westberg Seguin, TX 78155
Highlights
- Contemporary Architecture
- Breakfast Area or Nook
- Porch
- High Ceiling
- Cul-De-Sac
- 3-minute walk to Easthill Park
About This Home
As of February 2012COMPLETED JANUARY 2012. Rock/Brick 3/2/2 will feature maple cabinets, granite counters, tile backsplash, butler's pantry, vaulted ceiling in living, and a large patio that overlooks the greenbelt. Trey ceiling in master. Whirlpool tub in master bath. Moen plumbing fixtures with Kohler toilets. Sprinkler system and attractive landscaping included on this large garden home lot.
Home Details
Home Type
- Single Family
Est. Annual Taxes
- $1,593
Year Built
- Built in 2011 | Under Construction
Lot Details
- 7,928 Sq Ft Lot
- Cul-De-Sac
- Privacy Fence
- Paved or Partially Paved Lot
HOA Fees
- $2 Monthly HOA Fees
Parking
- 2 Car Garage
Home Design
- Contemporary Architecture
- Brick Exterior Construction
- Slab Foundation
- Stone Veneer
Interior Spaces
- 1,928 Sq Ft Home
- Property has 1 Level
- High Ceiling
- Ceiling Fan
- Laundry Room
Kitchen
- Breakfast Area or Nook
- <<builtInOvenToken>>
- Cooktop<<rangeHoodToken>>
- Plumbed For Ice Maker
- Dishwasher
- Disposal
Flooring
- Carpet
- Tile
Bedrooms and Bathrooms
- 3 Bedrooms
- 2 Full Bathrooms
- Walk-in Shower
Utilities
- Central Heating and Cooling System
- Electric Water Heater
- High Speed Internet
- Phone Available
- Cable TV Available
Additional Features
- Porch
- City Lot
Community Details
- Easthill HOA
- Built by Turner Ullrich LLC
- Easthill Subdivision
- Greenbelt
Listing and Financial Details
- Tax Lot 26
- Assessor Parcel Number 124295
Ownership History
Purchase Details
Home Financials for this Owner
Home Financials are based on the most recent Mortgage that was taken out on this home.Purchase Details
Purchase Details
Similar Homes in the area
Home Values in the Area
Average Home Value in this Area
Purchase History
| Date | Type | Sale Price | Title Company |
|---|---|---|---|
| Warranty Deed | -- | Five Star Title | |
| Warranty Deed | -- | Five Star Title Company | |
| Warranty Deed | -- | Fivestartitle Llc |
Property History
| Date | Event | Price | Change | Sq Ft Price |
|---|---|---|---|---|
| 07/17/2025 07/17/25 | For Sale | $359,000 | +57.5% | $189 / Sq Ft |
| 02/17/2012 02/17/12 | Sold | -- | -- | -- |
| 01/18/2012 01/18/12 | Pending | -- | -- | -- |
| 09/26/2011 09/26/11 | For Sale | $227,900 | -- | $118 / Sq Ft |
Tax History Compared to Growth
Tax History
| Year | Tax Paid | Tax Assessment Tax Assessment Total Assessment is a certain percentage of the fair market value that is determined by local assessors to be the total taxable value of land and additions on the property. | Land | Improvement |
|---|---|---|---|---|
| 2024 | $1,593 | $351,429 | $52,138 | $299,291 |
| 2023 | $6,267 | $321,023 | $48,525 | $311,825 |
| 2022 | $6,175 | $291,839 | $46,463 | $300,357 |
| 2021 | $6,070 | $265,308 | $56,560 | $208,748 |
| 2020 | $6,346 | $276,123 | $44,668 | $231,455 |
| 2019 | $5,930 | $253,099 | $44,668 | $208,431 |
| 2018 | $5,502 | $235,016 | $25,013 | $210,003 |
| 2017 | $2,681 | $222,893 | $22,819 | $200,074 |
| 2016 | $5,072 | $216,179 | $28,397 | $187,782 |
| 2015 | $2,681 | $216,670 | $32,651 | $184,019 |
| 2014 | $2,822 | $229,579 | $35,763 | $193,816 |
Agents Affiliated with this Home
-
Cassie Koehler
C
Seller's Agent in 2025
Cassie Koehler
A Cut Above Realty, LLC
(830) 433-4646
23 in this area
45 Total Sales
Map
Source: Central Texas MLS (CTXMLS)
MLS Number: 182517
APN: 1G0825-0000-02600-0-00
- 634 Purple Sage Dr
- 1716 Nordberg
- 1705 Sudberg
- 668 Sagewood Pkwy
- 601 Royal Sage Dr
- 1633 Willow Ln
- 632 Oak Creek Pkwy
- 1703 Redwood St
- 623 Oak Creek Pkwy
- 601 Oak Creek Pkwy
- 647 Oak Creek Pkwy
- 615 Oak Creek Pkwy
- 809 Stonemanor
- 809 Stonemanor Bay
- 607 Topaz Ave
- 11682 Farm To Market 466
- 632 Garnet St
- 5729 Mangas Cir
- 5716 Mangas Cir
- 3833 Low Tide






