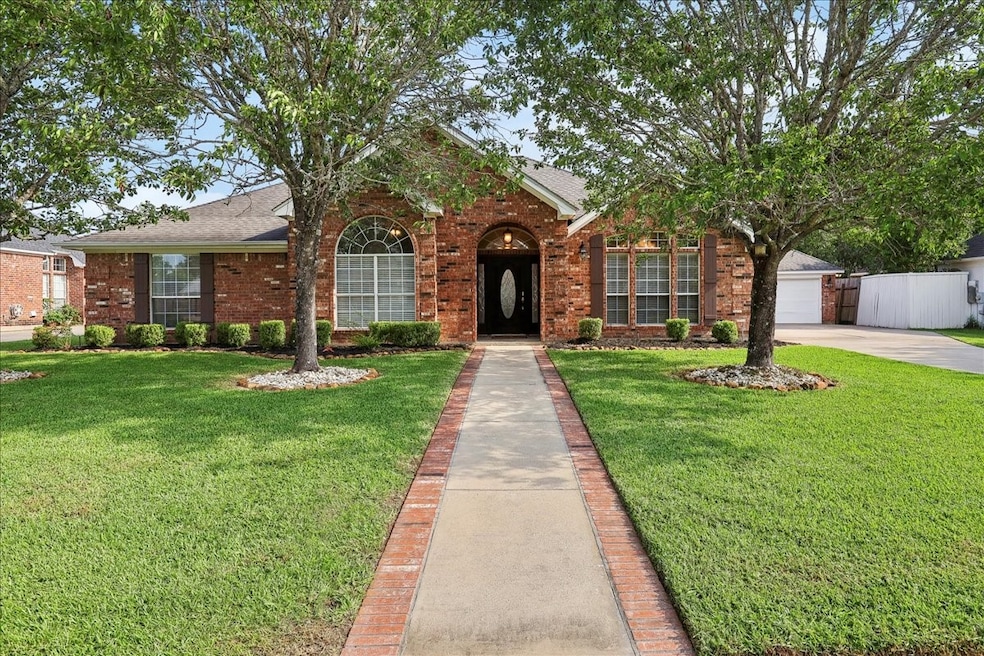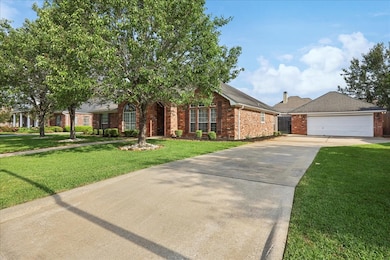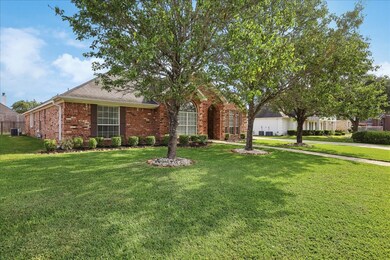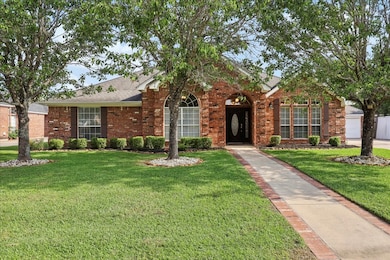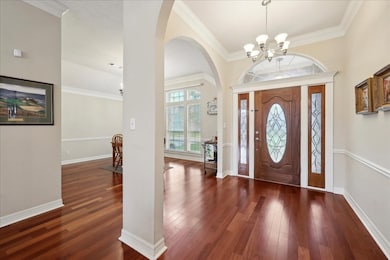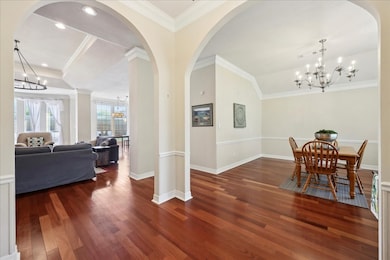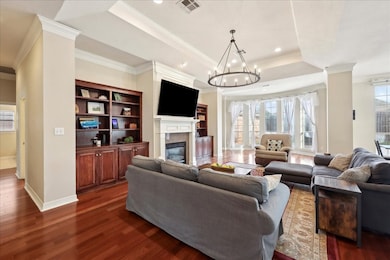
6080 Chatom Trace Beaumont, TX 77706
North Beaumont NeighborhoodEstimated payment $2,778/month
Highlights
- Traditional Architecture
- Cul-De-Sac
- 1-Story Property
- 2 Car Detached Garage
- Central Heating and Cooling System
About This Home
Charming custom home on Chatom Trace! Fabulous floor plan with soaring ceilings & wall of windows fill sun drenched rooms. Gleaming hardwood floors throughout open floor plan. The meticulously designed layout is crafted to perfection. Entry, dining room, kitchen & living area flow beautifully with views overlooking the extended brick patio & manicured yard. Impressive large bedrooms with generous closets say love at first sight! Huge laundry room centrally located with cabinetry ideal for crafting & additional storage space. Primary suite with spa worthy bathroom with heated towel rack for ultimate retreat. Incredible architectural details with custom lighting throughout. Meticulously maintained on sought after cul de sac. This beauty is everything you have been dreaming of. Schedule your tour today!
Home Details
Home Type
- Single Family
Est. Annual Taxes
- $8,221
Year Built
- Built in 1997
Lot Details
- 10,340 Sq Ft Lot
- Cul-De-Sac
- Cleared Lot
HOA Fees
- $17 Monthly HOA Fees
Parking
- 2 Car Detached Garage
- Garage Door Opener
- Additional Parking
Home Design
- Traditional Architecture
- Brick Exterior Construction
- Slab Foundation
- Composition Roof
Interior Spaces
- 2,881 Sq Ft Home
- 1-Story Property
Bedrooms and Bathrooms
- 4 Bedrooms
Schools
- Reginal-Howell Elementary School
- Marshall Middle School
- West Brook High School
Utilities
- Central Heating and Cooling System
Community Details
- Ashton Place HOA, Phone Number (409) 790-2307
- Ashton Ph 2 Subdivision
Map
Home Values in the Area
Average Home Value in this Area
Tax History
| Year | Tax Paid | Tax Assessment Tax Assessment Total Assessment is a certain percentage of the fair market value that is determined by local assessors to be the total taxable value of land and additions on the property. | Land | Improvement |
|---|---|---|---|---|
| 2023 | $8,221 | $353,945 | $36,782 | $317,163 |
| 2022 | $9,627 | $368,362 | $36,782 | $331,580 |
| 2021 | $8,338 | $307,093 | $36,782 | $270,311 |
| 2020 | $7,605 | $278,958 | $36,782 | $242,176 |
| 2019 | $7,236 | $258,770 | $36,780 | $221,990 |
| 2018 | $7,236 | $258,770 | $36,780 | $221,990 |
| 2017 | $6,402 | $258,770 | $36,780 | $221,990 |
| 2016 | $7,226 | $262,810 | $36,780 | $226,030 |
| 2015 | $7,823 | $285,010 | $36,780 | $248,230 |
| 2014 | $7,823 | $285,010 | $36,780 | $248,230 |
Property History
| Date | Event | Price | Change | Sq Ft Price |
|---|---|---|---|---|
| 06/03/2025 06/03/25 | Price Changed | $374,900 | -1.3% | $130 / Sq Ft |
| 05/21/2025 05/21/25 | Price Changed | $379,900 | -1.3% | $132 / Sq Ft |
| 05/01/2025 05/01/25 | For Sale | $385,000 | +8.5% | $134 / Sq Ft |
| 08/06/2021 08/06/21 | Sold | -- | -- | -- |
| 07/19/2021 07/19/21 | For Sale | $355,000 | -- | $128 / Sq Ft |
Purchase History
| Date | Type | Sale Price | Title Company |
|---|---|---|---|
| Deed | -- | Capital Title | |
| Vendors Lien | -- | Capital Title | |
| Warranty Deed | -- | None Available | |
| Vendors Lien | -- | Capital Title | |
| Vendors Lien | -- | Capital Title | |
| Vendors Lien | -- | Closing Title Company | |
| Warranty Deed | -- | Jefferson County Title Co | |
| Warranty Deed | -- | -- |
Mortgage History
| Date | Status | Loan Amount | Loan Type |
|---|---|---|---|
| Previous Owner | $348,570 | FHA | |
| Previous Owner | $266,400 | Commercial | |
| Previous Owner | $252,000 | New Conventional | |
| Previous Owner | $204,000 | New Conventional | |
| Previous Owner | $228,000 | Purchase Money Mortgage | |
| Previous Owner | $110,000 | Purchase Money Mortgage |
Similar Homes in Beaumont, TX
Source: Houston Association of REALTORS®
MLS Number: 10191614
APN: 002132-000-002200-00000
- 2250 Savannah Trace
- 5955 Bicentennial Ln
- 5990 Pinkstaff Ln
- 6 Estates of Montclaire
- 6065 Pinkstaff Ln
- 6125 Pinkstaff Ln
- 5755 Glasgow Ln
- 5885 Pinkstaff Ln
- 5715 Glasgow Ln
- 5 Bayou Bend Place
- 2040 Chevy Chase Ln
- 1550 Belvedere Dr
- 1620 Wellington Place
- 1620 Wellington Place Unit 204
- 1620 Wellington Place Unit 303
- 5150 Oakmont Dr
- 1490 Futura St
- 23 Estates of Montclaire
- 1865 Rikisha Ln
- 5065 Oakmont Dr
- 7 Howell Ct
- 2099 Dowlen Rd
- 1385 Howell St
- 6180 Gracemount Ln
- 2005-2095 Dowlen Rd
- 4895 Taft St
- 4580 Reagan St
- 6626 Marshall Place Dr
- 4040 Crow Rd
- 3995 Crow Rd
- 4115 Crow Rd
- 3910 Treadway Rd
- 4165 Crow Rd
- 4045 Treadway Rd
- 3755 Delaware St
- 4695 Collier St
- 7966 Gladys Ave
- 4110 Arthur Ln Unit 20
- 4110 Arthur Ln Unit 4
- 4110 Arthur Ln Unit 18
