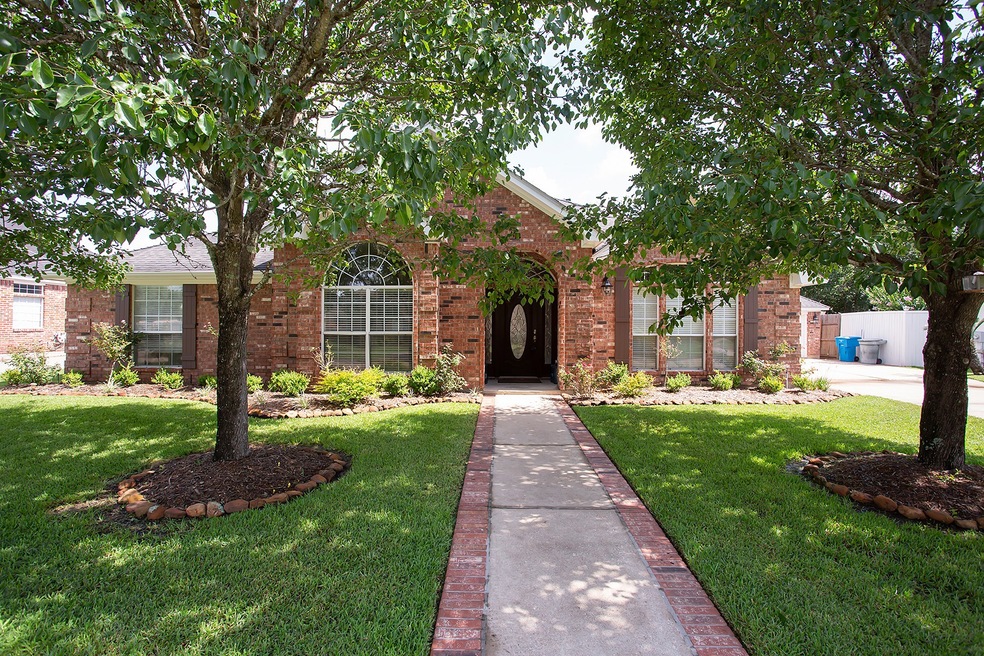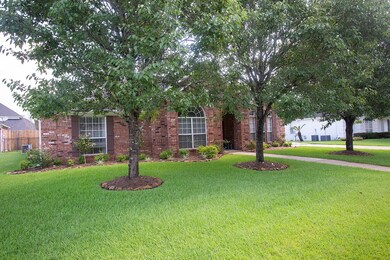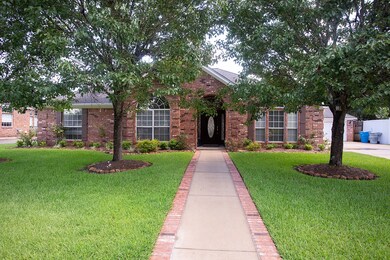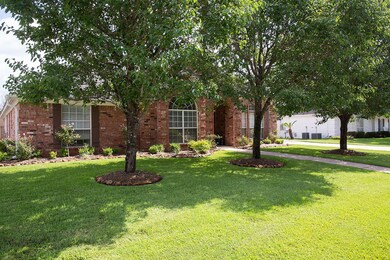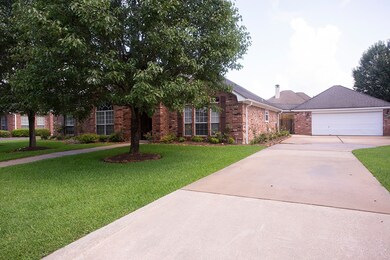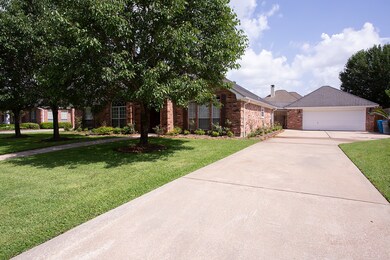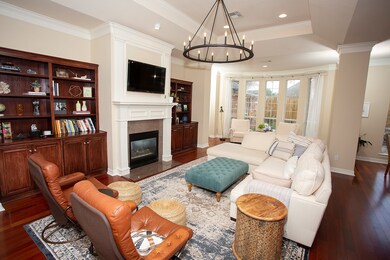
6080 Chatom Trace Beaumont, TX 77706
North Beaumont NeighborhoodHighlights
- Deck
- <<bathWSpaHydroMassageTubToken>>
- Granite Countertops
- Traditional Architecture
- High Ceiling
- Breakfast Room
About This Home
As of August 2021This 1997 built Ashton Woods beauty is chalked full of amenities! Very open concept and split bedroom plan; Kitchen/breakfast nook includes Granite counters w/ tile backsplash & large island, stainless appliances (including fridge); kitchen/breakfast area opens to agrand living area w/ built-ins, gas log fireplace, high mansard ceilings and TONS of natural light coming through the bay windows; largemaster bed w/ attached master bath that has dual vanities w/ granite, large jetted tub and separate shower with very nice walk-in closet;3 additional very nice size bedrooms w/ hall bath and additional half bath as well; tons of built-ins throughout house as well as oversized crown moulding; good size utility room with granite counter/sink and built ins; updated fixtures throughout home...this one needs to be a must SEE on any buyers home shopping list!! HOME DID NOT FLOOD IN HARVEY OR IMELDA!
Last Buyer's Agent
Nonmls
Houston Association of REALTORS
Home Details
Home Type
- Single Family
Est. Annual Taxes
- $8,221
Year Built
- Built in 1997
Lot Details
- 10,454 Sq Ft Lot
- Cul-De-Sac
- South Facing Home
- Property is Fully Fenced
Parking
- 2 Car Garage
Home Design
- Traditional Architecture
- Brick Exterior Construction
- Slab Foundation
- Composition Roof
Interior Spaces
- 2,783 Sq Ft Home
- 1-Story Property
- Crown Molding
- High Ceiling
- Gas Log Fireplace
- Window Treatments
- Formal Entry
- Family Room Off Kitchen
- Living Room
- Breakfast Room
- Dining Room
- Utility Room
- Washer and Gas Dryer Hookup
- Fire and Smoke Detector
Kitchen
- Breakfast Bar
- Electric Cooktop
- <<microwave>>
- Dishwasher
- Kitchen Island
- Granite Countertops
- Disposal
Flooring
- Carpet
- Laminate
- Tile
Bedrooms and Bathrooms
- 4 Bedrooms
- Dual Sinks
- <<bathWSpaHydroMassageTubToken>>
Eco-Friendly Details
- Energy-Efficient Windows with Low Emissivity
Outdoor Features
- Deck
- Patio
Schools
- Reginal-Howell Elementary School
- Marshall Middle School
- West Brook High School
Utilities
- Central Heating and Cooling System
- Heating System Uses Gas
Community Details
- Ashton Subdivision
Ownership History
Purchase Details
Purchase Details
Home Financials for this Owner
Home Financials are based on the most recent Mortgage that was taken out on this home.Purchase Details
Home Financials for this Owner
Home Financials are based on the most recent Mortgage that was taken out on this home.Purchase Details
Home Financials for this Owner
Home Financials are based on the most recent Mortgage that was taken out on this home.Purchase Details
Home Financials for this Owner
Home Financials are based on the most recent Mortgage that was taken out on this home.Purchase Details
Home Financials for this Owner
Home Financials are based on the most recent Mortgage that was taken out on this home.Purchase Details
Purchase Details
Home Financials for this Owner
Home Financials are based on the most recent Mortgage that was taken out on this home.Similar Homes in Beaumont, TX
Home Values in the Area
Average Home Value in this Area
Purchase History
| Date | Type | Sale Price | Title Company |
|---|---|---|---|
| Deed | -- | Capital Title | |
| Vendors Lien | -- | Capital Title | |
| Warranty Deed | -- | None Available | |
| Vendors Lien | -- | Capital Title | |
| Vendors Lien | -- | Capital Title | |
| Vendors Lien | -- | Closing Title Company | |
| Warranty Deed | -- | Jefferson County Title Co | |
| Warranty Deed | -- | -- |
Mortgage History
| Date | Status | Loan Amount | Loan Type |
|---|---|---|---|
| Previous Owner | $348,570 | FHA | |
| Previous Owner | $266,400 | Commercial | |
| Previous Owner | $252,000 | New Conventional | |
| Previous Owner | $204,000 | New Conventional | |
| Previous Owner | $228,000 | Purchase Money Mortgage | |
| Previous Owner | $110,000 | Purchase Money Mortgage |
Property History
| Date | Event | Price | Change | Sq Ft Price |
|---|---|---|---|---|
| 06/03/2025 06/03/25 | Price Changed | $374,900 | -1.3% | $130 / Sq Ft |
| 05/21/2025 05/21/25 | Price Changed | $379,900 | -1.3% | $132 / Sq Ft |
| 05/01/2025 05/01/25 | For Sale | $385,000 | +8.5% | $134 / Sq Ft |
| 08/06/2021 08/06/21 | Sold | -- | -- | -- |
| 07/19/2021 07/19/21 | For Sale | $355,000 | -- | $128 / Sq Ft |
Tax History Compared to Growth
Tax History
| Year | Tax Paid | Tax Assessment Tax Assessment Total Assessment is a certain percentage of the fair market value that is determined by local assessors to be the total taxable value of land and additions on the property. | Land | Improvement |
|---|---|---|---|---|
| 2023 | $8,221 | $353,945 | $36,782 | $317,163 |
| 2022 | $9,627 | $368,362 | $36,782 | $331,580 |
| 2021 | $8,338 | $307,093 | $36,782 | $270,311 |
| 2020 | $7,605 | $278,958 | $36,782 | $242,176 |
| 2019 | $7,236 | $258,770 | $36,780 | $221,990 |
| 2018 | $7,236 | $258,770 | $36,780 | $221,990 |
| 2017 | $6,402 | $258,770 | $36,780 | $221,990 |
| 2016 | $7,226 | $262,810 | $36,780 | $226,030 |
| 2015 | $7,823 | $285,010 | $36,780 | $248,230 |
| 2014 | $7,823 | $285,010 | $36,780 | $248,230 |
Agents Affiliated with this Home
-
Penne Mayer

Seller's Agent in 2025
Penne Mayer
Coldwell Banker Southern Homes -- 422284
(409) 893-9505
26 in this area
72 Total Sales
-
Kerry Moncla

Seller's Agent in 2021
Kerry Moncla
RE/MAX
(409) 782-1925
21 in this area
146 Total Sales
-
N
Buyer's Agent in 2021
Nonmls
Houston Association of REALTORS
Map
Source: Houston Association of REALTORS®
MLS Number: 3959195
APN: 002132-000-002200-00000
- 2250 Savannah Trace
- 5955 Bicentennial Ln
- 5990 Pinkstaff Ln
- 6 Estates of Montclaire
- 6065 Pinkstaff Ln
- 6125 Pinkstaff Ln
- 5755 Glasgow Ln
- 5885 Pinkstaff Ln
- 5715 Glasgow Ln
- 5 Bayou Bend Place
- 2040 Chevy Chase Ln
- 1550 Belvedere Dr
- 1620 Wellington Place
- 1620 Wellington Place Unit 204
- 1620 Wellington Place Unit 303
- 5150 Oakmont Dr
- 1490 Futura St
- 23 Estates of Montclaire
- 1865 Rikisha Ln
- 5065 Oakmont Dr
