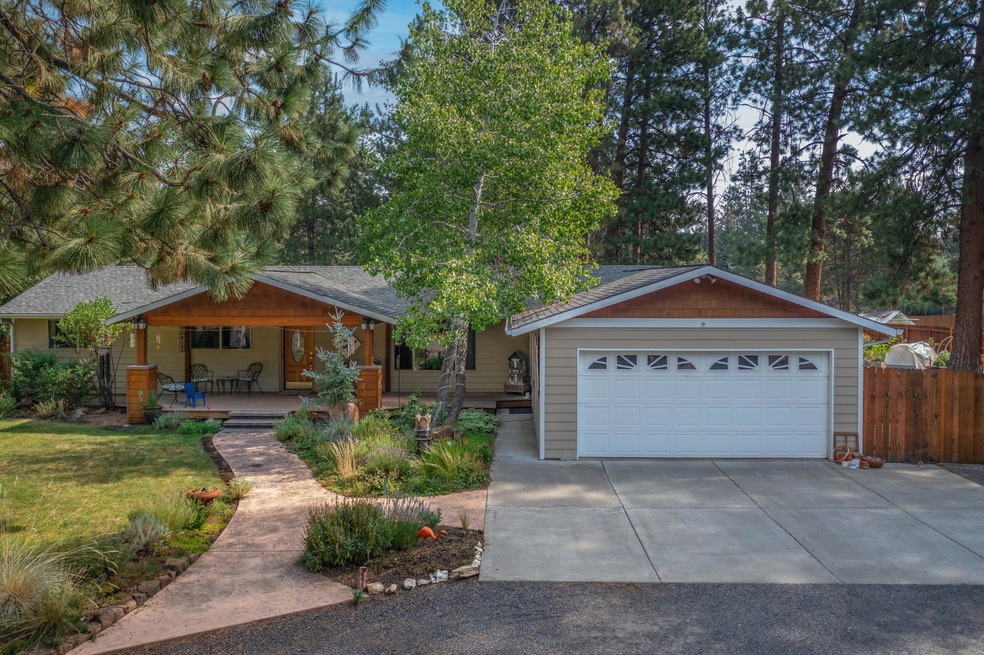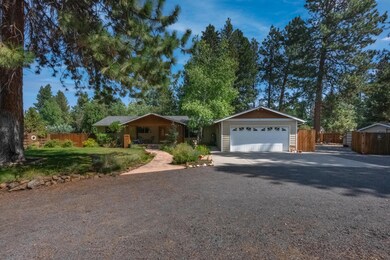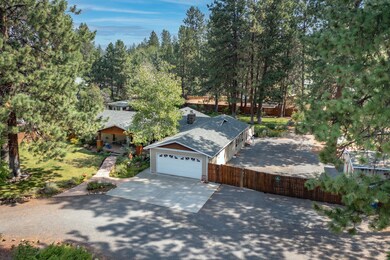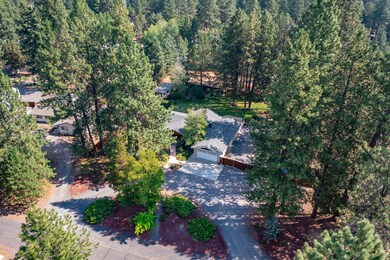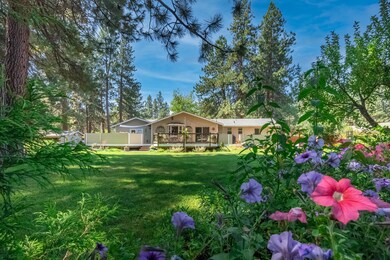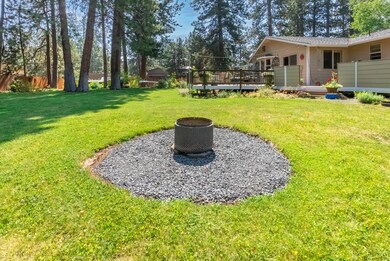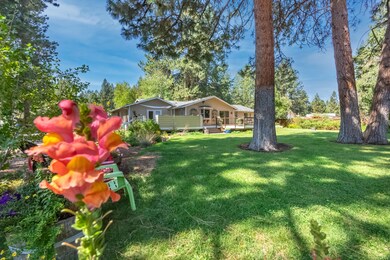
60834 Ruby Place Bend, OR 97702
Southwest Bend NeighborhoodHighlights
- Spa
- RV Access or Parking
- Deck
- Cascade Middle School Rated A-
- 0.77 Acre Lot
- Ranch Style House
About This Home
As of April 2022Southwest Bend at it's best! Well cared for single level home situated on over ¾ of an acre. This comfortable and functional home is 1954 sq/ft with 3 bedrooms and a bonus room that could be a 4th bedroom or office. The open and bright kitchen is perfect for large gatherings that can spill out on to the huge backyard deck. From the deck, you will enjoy the park-like backyard- complete with tall pines, seasonal flowers, natural landscape and raised garden beds. Plenty of space for RV's, trailers, boats and extra vehicles and a shed for additional storage. Located on a quiet cul-de-sac, this home is the perfect blend of space, function and beauty, all in an incredible location just minutes to downtown Bend.
Last Agent to Sell the Property
Justin Peterson
West and Main Homes Brokerage Email: hello@westandmainoregon.com License #201216287 Listed on: 03/29/2022
Co-Listed By
Kennadi Dieter
West and Main Homes Brokerage Email: hello@westandmainoregon.com License #201245427
Home Details
Home Type
- Single Family
Est. Annual Taxes
- $3,801
Year Built
- Built in 1974
Lot Details
- 0.77 Acre Lot
- Fenced
- Drip System Landscaping
- Level Lot
- Front and Back Yard Sprinklers
- Garden
- Property is zoned RL, RL
Parking
- 2 Car Garage
- Attached Carport
- Garage Door Opener
- Gravel Driveway
- RV Access or Parking
Home Design
- Ranch Style House
- Stem Wall Foundation
- Frame Construction
- Composition Roof
Interior Spaces
- 1,964 Sq Ft Home
- Gas Fireplace
- Double Pane Windows
- Family Room with Fireplace
- Living Room with Fireplace
- Dining Room
- Home Office
- Neighborhood Views
Kitchen
- Eat-In Kitchen
- <<doubleOvenToken>>
- Cooktop<<rangeHoodToken>>
- <<microwave>>
- Dishwasher
- Laminate Countertops
- Disposal
Flooring
- Wood
- Carpet
- Laminate
- Tile
Bedrooms and Bathrooms
- 3 Bedrooms
- 2 Full Bathrooms
- <<tubWithShowerToken>>
Laundry
- Dryer
- Washer
Home Security
- Carbon Monoxide Detectors
- Fire and Smoke Detector
Eco-Friendly Details
- Sprinklers on Timer
Outdoor Features
- Spa
- Deck
- Fire Pit
- Shed
Schools
- Elk Meadow Elementary School
- Cascade Middle School
- Caldera High School
Utilities
- No Cooling
- Baseboard Heating
- Water Heater
- Septic Tank
Community Details
- No Home Owners Association
- Homestead Subdivision
- The community has rules related to covenants, conditions, and restrictions
Listing and Financial Details
- Legal Lot and Block 6 / 1
- Assessor Parcel Number 121578
Ownership History
Purchase Details
Home Financials for this Owner
Home Financials are based on the most recent Mortgage that was taken out on this home.Similar Homes in Bend, OR
Home Values in the Area
Average Home Value in this Area
Purchase History
| Date | Type | Sale Price | Title Company |
|---|---|---|---|
| Warranty Deed | $335,000 | First American Title |
Mortgage History
| Date | Status | Loan Amount | Loan Type |
|---|---|---|---|
| Open | $498,000 | New Conventional | |
| Closed | $100,000 | New Conventional | |
| Previous Owner | $115,000 | Credit Line Revolving |
Property History
| Date | Event | Price | Change | Sq Ft Price |
|---|---|---|---|---|
| 04/26/2022 04/26/22 | Sold | $830,000 | +12.3% | $423 / Sq Ft |
| 04/04/2022 04/04/22 | Pending | -- | -- | -- |
| 03/29/2022 03/29/22 | For Sale | $739,000 | +120.6% | $376 / Sq Ft |
| 11/08/2013 11/08/13 | Sold | $335,000 | -7.6% | $171 / Sq Ft |
| 10/03/2013 10/03/13 | Pending | -- | -- | -- |
| 08/08/2013 08/08/13 | For Sale | $362,500 | -- | $185 / Sq Ft |
Tax History Compared to Growth
Tax History
| Year | Tax Paid | Tax Assessment Tax Assessment Total Assessment is a certain percentage of the fair market value that is determined by local assessors to be the total taxable value of land and additions on the property. | Land | Improvement |
|---|---|---|---|---|
| 2024 | $4,388 | $262,080 | -- | -- |
| 2023 | $4,068 | $254,450 | $0 | $0 |
| 2022 | $3,795 | $239,850 | $0 | $0 |
| 2021 | $3,801 | $232,870 | $0 | $0 |
| 2020 | $3,606 | $232,870 | $0 | $0 |
| 2019 | $3,506 | $226,090 | $0 | $0 |
| 2018 | $3,407 | $219,510 | $0 | $0 |
| 2017 | $3,373 | $213,120 | $0 | $0 |
| 2016 | $3,220 | $206,920 | $0 | $0 |
| 2015 | $3,133 | $200,900 | $0 | $0 |
| 2014 | $3,042 | $195,050 | $0 | $0 |
Agents Affiliated with this Home
-
J
Seller's Agent in 2022
Justin Peterson
West and Main Homes
-
K
Seller Co-Listing Agent in 2022
Kennadi Dieter
West and Main Homes
-
Grant Ludwick
G
Buyer's Agent in 2022
Grant Ludwick
The Agency Bend
(541) 633-0255
11 in this area
137 Total Sales
-
S
Seller's Agent in 2013
Secily Luse
Keller Williams Realty Central Oregon
-
K
Buyer's Agent in 2013
Keith Clinton
Keith Clinton Realty
Map
Source: Oregon Datashare
MLS Number: 220142089
APN: 121578
- 19815 Nugget Ave
- 19797 Nugget Ave
- 60890 Alpine Dr
- 60903 Amethyst St
- 60812 Goldenrain Dr
- 60939 Amethyst St
- 60839 Cultus Dr
- 60861 Cultus Dr
- 60929 Alpine Dr
- 19920 Ponderosa St
- 19723 Buck Canyon Rd
- 61170 Chuckanut Dr
- 19903 Mahogany St
- 60808 Yellow Leaf St
- 60960 Granite Dr
- 19801 Water Fowl Ln
- 60879 Garrison Dr
- 19950 Driftwood Ln Unit 327
- 61040 S Queens Dr Unit 14
- 19550 Buck Canyon Rd
