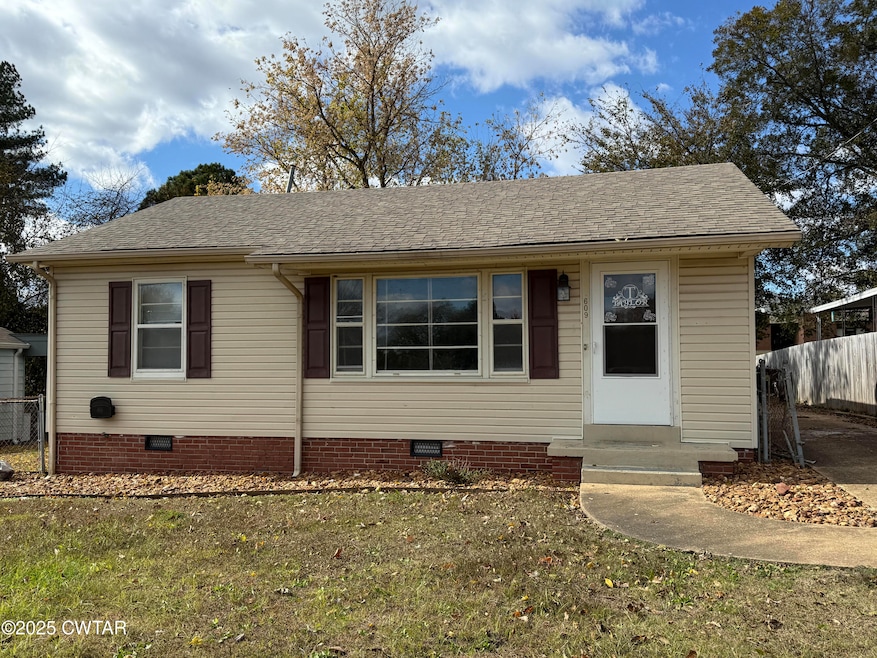609 Butterworth Ave Dyersburg, TN 38024
Estimated payment $648/month
3
Beds
1.5
Baths
1,280
Sq Ft
$86
Price per Sq Ft
Highlights
- Wood Flooring
- Main Floor Bedroom
- Forced Air Heating System
- Northview Middle School Rated A-
- Shed
- Level Lot
About This Home
Owner lived here until 5 years ago and then moved to a larger home in Dyersburg. This house has been a rental house since then but the renter just moved so is vacant. The central hvac is a newer model and roof appears to be in good condition. Hardwood through out the house but some has been covered with laminate. The backyard is completely fenced in and has a very nice wired outbuilding.
Home Details
Home Type
- Single Family
Est. Annual Taxes
- $843
Year Built
- Built in 1947
Lot Details
- Lot Dimensions are 60 x 170
- Back Yard Fenced
- Chain Link Fence
- Level Lot
Home Design
- Permanent Foundation
- Composition Roof
- Vinyl Siding
Interior Spaces
- 1,280 Sq Ft Home
- 1-Story Property
- Wood Flooring
- Electric Range
- Washer and Electric Dryer Hookup
Bedrooms and Bathrooms
- 3 Main Level Bedrooms
Parking
- 3 Parking Spaces
- 1 Carport Space
Outdoor Features
- Shed
Utilities
- Forced Air Heating System
- Heating System Uses Natural Gas
- Natural Gas Connected
- Electric Water Heater
- Fiber Optics Available
- Cable TV Available
Community Details
- Rutledge Place Subdivision
Listing and Financial Details
- Assessor Parcel Number 088N G 037.00
Map
Create a Home Valuation Report for This Property
The Home Valuation Report is an in-depth analysis detailing your home's value as well as a comparison with similar homes in the area
Home Values in the Area
Average Home Value in this Area
Tax History
| Year | Tax Paid | Tax Assessment Tax Assessment Total Assessment is a certain percentage of the fair market value that is determined by local assessors to be the total taxable value of land and additions on the property. | Land | Improvement |
|---|---|---|---|---|
| 2024 | $421 | $17,100 | $2,625 | $14,475 |
| 2023 | $835 | $17,100 | $2,625 | $14,475 |
| 2022 | $639 | $13,350 | $2,625 | $10,725 |
| 2021 | $639 | $13,350 | $2,625 | $10,725 |
| 2020 | $632 | $13,350 | $2,625 | $10,725 |
| 2019 | $670 | $12,900 | $2,625 | $10,275 |
| 2018 | $647 | $12,900 | $2,625 | $10,275 |
| 2017 | $647 | $12,900 | $2,625 | $10,275 |
| 2016 | $544 | $10,850 | $2,625 | $8,225 |
| 2015 | $528 | $10,850 | $2,625 | $8,225 |
| 2014 | $514 | $10,850 | $2,625 | $8,225 |
Source: Public Records
Property History
| Date | Event | Price | List to Sale | Price per Sq Ft |
|---|---|---|---|---|
| 11/12/2025 11/12/25 | For Sale | $114,900 | -- | $90 / Sq Ft |
Source: Central West Tennessee Association of REALTORS®
Purchase History
| Date | Type | Sale Price | Title Company |
|---|---|---|---|
| Deed | $55,900 | -- | |
| Deed | $58,500 | -- | |
| Deed | $57,500 | -- | |
| Warranty Deed | $46,000 | -- | |
| Warranty Deed | $28,000 | -- |
Source: Public Records
Mortgage History
| Date | Status | Loan Amount | Loan Type |
|---|---|---|---|
| Previous Owner | $54,000 | No Value Available | |
| Previous Owner | $56,365 | No Value Available |
Source: Public Records
Source: Central West Tennessee Association of REALTORS®
MLS Number: 2505411
APN: 088N-G-037.00
Nearby Homes
- 218 Reynolds Ave
- 407 Bell Ave
- 403 Bell Ave
- 307 Broadway Ave
- 512 Phillips St
- 206 Broadway Ave
- 850 Cherry St
- 419 N Sampson Ave
- 122 Butterworth Ave
- 809 N Sampson Ave
- 1116 N Sampson Ave
- 121 Reynolds Ave
- 905 Harrell Ave Unit 907
- 1211 Speedway Ave
- 1306 W Countryman St
- 1212 Woodlawn Ave
- 1216 Woodlawn Ave
- 1300 Todd Ave
- 911 Kw Ave
- 1324 Todd Ave

