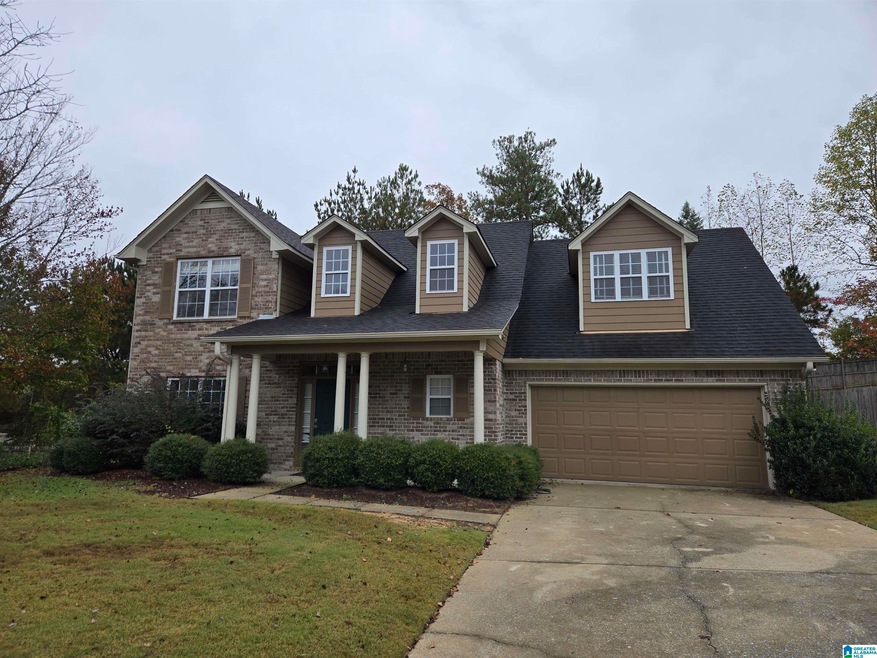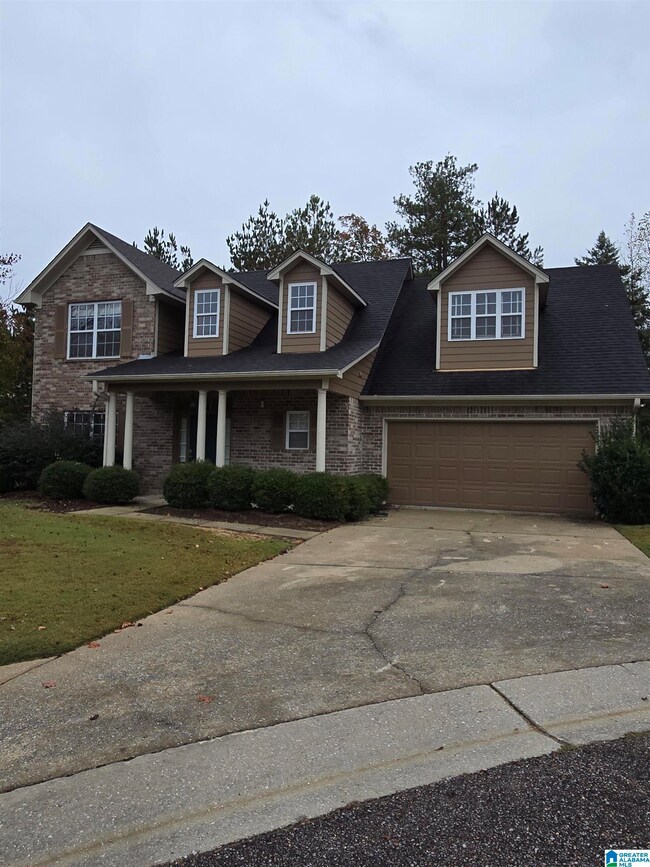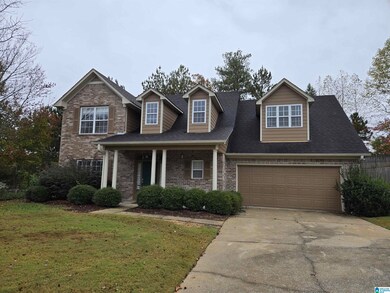
609 Chesser Ct Chelsea, AL 35043
3
Beds
2.5
Baths
2,263
Sq Ft
10,062
Sq Ft Lot
Highlights
- Fishing
- Lake Property
- Main Floor Primary Bedroom
- Chelsea Park Elementary School Rated A-
- Wood Flooring
- Attic
About This Home
As of March 2025GREAT HOME!!! Needs TLC - Investor
Home Details
Home Type
- Single Family
Est. Annual Taxes
- $1,180
Year Built
- Built in 2005
Lot Details
- 10,062 Sq Ft Lot
- Fenced Yard
Parking
- 2 Car Attached Garage
- Garage on Main Level
- Front Facing Garage
Home Design
- Slab Foundation
- Ridge Vents on the Roof
- Four Sided Brick Exterior Elevation
Interior Spaces
- 1.5-Story Property
- Ceiling Fan
- Recessed Lighting
- Wood Burning Fireplace
- Self Contained Fireplace Unit Or Insert
- Fireplace With Gas Starter
- Double Pane Windows
- Insulated Doors
- Living Room with Fireplace
- Pull Down Stairs to Attic
Kitchen
- Electric Oven
- Electric Cooktop
- Dishwasher
- Solid Surface Countertops
Flooring
- Wood
- Carpet
- Tile
- Vinyl
Bedrooms and Bathrooms
- 3 Bedrooms
- Primary Bedroom on Main
- Walk-In Closet
- Bathtub and Shower Combination in Primary Bathroom
- Separate Shower
- Linen Closet In Bathroom
Laundry
- Laundry Room
- Laundry on main level
- Washer and Electric Dryer Hookup
Outdoor Features
- Lake Property
- Patio
Schools
- Chelsea Park Elementary School
- Chelsea Middle School
- Chelsea High School
Utilities
- Central Heating and Cooling System
- Programmable Thermostat
- Underground Utilities
- Gas Water Heater
Community Details
- Fishing
Listing and Financial Details
- Assessor Parcel Number 09-8-27-0-002-049.000
Ownership History
Date
Name
Owned For
Owner Type
Purchase Details
Listed on
Dec 7, 2024
Closed on
Mar 24, 2025
Sold by
Chase Pays Cash Llc
Bought by
Shrestha Barma and Pradhan Sarita
Seller's Agent
Freda York
RealtySouth Chelsea Branch
Buyer's Agent
Mindy Studer
RealtySouth-MB-Crestline
List Price
$385,000
Sold Price
$379,900
Premium/Discount to List
-$5,100
-1.32%
Views
204
Current Estimated Value
Home Financials for this Owner
Home Financials are based on the most recent Mortgage that was taken out on this home.
Estimated Appreciation
-$28,318
Avg. Annual Appreciation
-23.44%
Original Mortgage
$300,000
Outstanding Balance
$300,000
Interest Rate
6.89%
Mortgage Type
New Conventional
Estimated Equity
$51,582
Purchase Details
Listed on
Oct 3, 2024
Closed on
Oct 30, 2024
Sold by
Vick Teresa A
Bought by
Chase Pays Cash Llc
Seller's Agent
Freda York
RealtySouth Chelsea Branch
Buyer's Agent
Misty Dodson
RealtySouth Chelsea Branch
List Price
$225,000
Sold Price
$225,000
Home Financials for this Owner
Home Financials are based on the most recent Mortgage that was taken out on this home.
Avg. Annual Appreciation
270.44%
Original Mortgage
$180,000
Interest Rate
6.09%
Mortgage Type
New Conventional
Purchase Details
Closed on
Nov 17, 2005
Sold by
Russell William Todd and Russell Jeanette
Bought by
Vick Teresa A
Home Financials for this Owner
Home Financials are based on the most recent Mortgage that was taken out on this home.
Original Mortgage
$195,200
Interest Rate
6.75%
Mortgage Type
Fannie Mae Freddie Mac
Purchase Details
Closed on
Feb 27, 2004
Sold by
Chesser Plantation Inc
Bought by
Russell William Todd and Russell Jeanette
Home Financials for this Owner
Home Financials are based on the most recent Mortgage that was taken out on this home.
Original Mortgage
$44,000
Interest Rate
5.55%
Mortgage Type
Credit Line Revolving
Similar Homes in the area
Create a Home Valuation Report for This Property
The Home Valuation Report is an in-depth analysis detailing your home's value as well as a comparison with similar homes in the area
Home Values in the Area
Average Home Value in this Area
Purchase History
| Date | Type | Sale Price | Title Company |
|---|---|---|---|
| Warranty Deed | $379,900 | None Listed On Document | |
| Warranty Deed | $225,000 | None Listed On Document | |
| Warranty Deed | $244,000 | -- | |
| Survivorship Deed | $221,280 | -- |
Source: Public Records
Mortgage History
| Date | Status | Loan Amount | Loan Type |
|---|---|---|---|
| Open | $300,000 | New Conventional | |
| Previous Owner | $180,000 | New Conventional | |
| Previous Owner | $195,200 | Fannie Mae Freddie Mac | |
| Previous Owner | $44,000 | Credit Line Revolving | |
| Previous Owner | $44,000 | Credit Line Revolving | |
| Previous Owner | $177,024 | Unknown | |
| Closed | $33,192 | No Value Available | |
| Closed | $48,800 | No Value Available |
Source: Public Records
Property History
| Date | Event | Price | Change | Sq Ft Price |
|---|---|---|---|---|
| 03/24/2025 03/24/25 | Sold | $379,900 | 0.0% | $168 / Sq Ft |
| 01/24/2025 01/24/25 | Price Changed | $379,900 | -1.3% | $168 / Sq Ft |
| 12/07/2024 12/07/24 | For Sale | $385,000 | +71.1% | $170 / Sq Ft |
| 10/30/2024 10/30/24 | Sold | $225,000 | 0.0% | $99 / Sq Ft |
| 10/03/2024 10/03/24 | Pending | -- | -- | -- |
| 10/03/2024 10/03/24 | For Sale | $225,000 | -- | $99 / Sq Ft |
Source: Greater Alabama MLS
Tax History Compared to Growth
Tax History
| Year | Tax Paid | Tax Assessment Tax Assessment Total Assessment is a certain percentage of the fair market value that is determined by local assessors to be the total taxable value of land and additions on the property. | Land | Improvement |
|---|---|---|---|---|
| 2024 | $1,502 | $34,140 | $0 | $0 |
| 2023 | $1,437 | $33,580 | $0 | $0 |
| 2022 | $1,138 | $26,800 | $0 | $0 |
| 2021 | $1,028 | $24,300 | $0 | $0 |
| 2020 | $986 | $23,340 | $0 | $0 |
| 2019 | $982 | $23,240 | $0 | $0 |
| 2017 | $924 | $21,940 | $0 | $0 |
| 2015 | $889 | $21,140 | $0 | $0 |
| 2014 | $874 | $20,800 | $0 | $0 |
Source: Public Records
Agents Affiliated with this Home
-
Freda York

Seller's Agent in 2025
Freda York
RealtySouth Chelsea Branch
(205) 915-5580
11 in this area
85 Total Sales
-
Misty Dodson

Seller Co-Listing Agent in 2025
Misty Dodson
RealtySouth Chelsea Branch
(205) 585-1434
24 in this area
149 Total Sales
-
Mindy Studer
M
Buyer's Agent in 2025
Mindy Studer
RealtySouth
(561) 308-5971
1 in this area
2 Total Sales
Map
Source: Greater Alabama MLS
MLS Number: 21402143
APN: 09-8-27-0-002-049-000
Nearby Homes
- 109 Chesser Loop Rd
- 270 Chesser Reserve Dr
- 181 Chesser Loop Rd
- 2040 Adams Ridge Dr
- 2036 Adams Ridge Dr
- 2024 Adams Ridge Dr
- 184 Belmont Way
- 180 Belmont Way
- 572 Polo Way
- 568 Polo Way
- 119 Polo Downs
- LOT 4 Ridgeline Dr Unit 4
- 500 Foothills Ledge
- 8362 Old Highway 280 Unit 2
- 6062 Forest Lakes Cove
- 817 Huntington Trace
- 8585 Old Highway 280
- 712 Mallet Way
- 2250 Forest Lakes Ln
- 5882 Forest Lakes Cove


