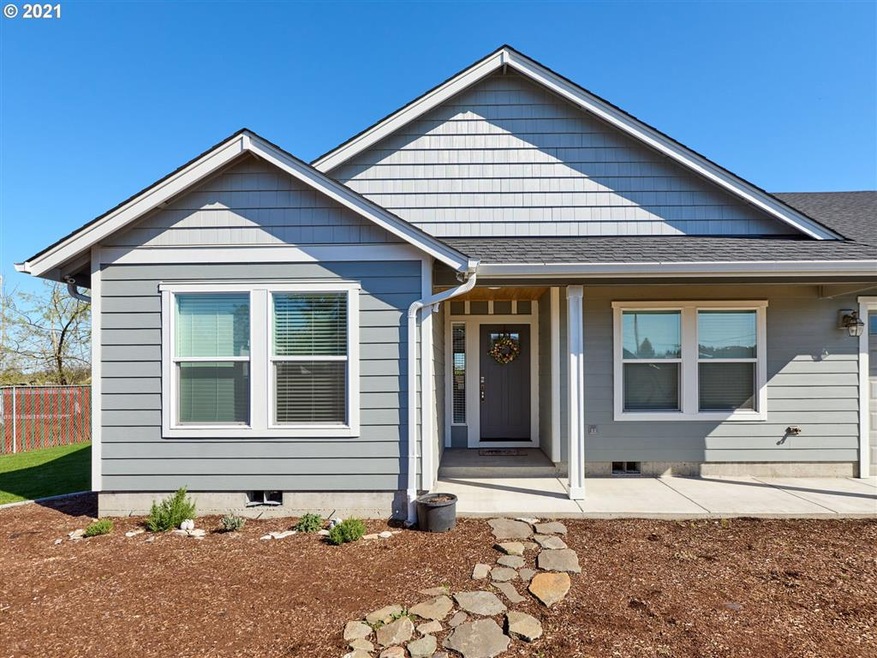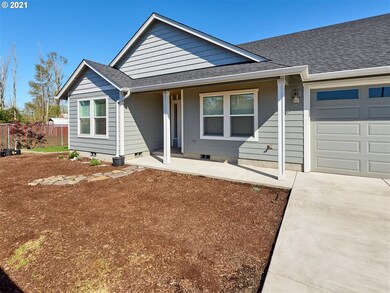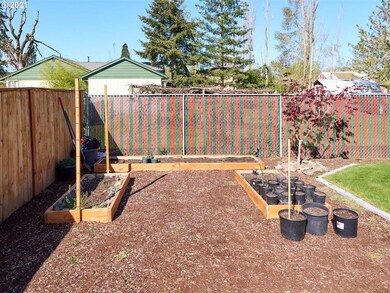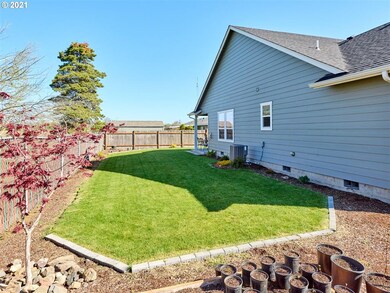
$409,900
- 4 Beds
- 2 Baths
- 1,512 Sq Ft
- 600 Whittier St
- Silverton, OR
Accepted Offer with Contingencies. Discover the charm of this 4 bedroom, 2 Bath treasure, complete with cozy front porch. Stay shaded on a covered patio, great for entertaining and enjoying the large backyard. The extra large garden shed has lots of potential and charm awaiting to be polished up. An additional converted garage awaits your creative touch to transform into an office space or
Valerie Boen-Kofstad HARCOURTS SILVERTON






