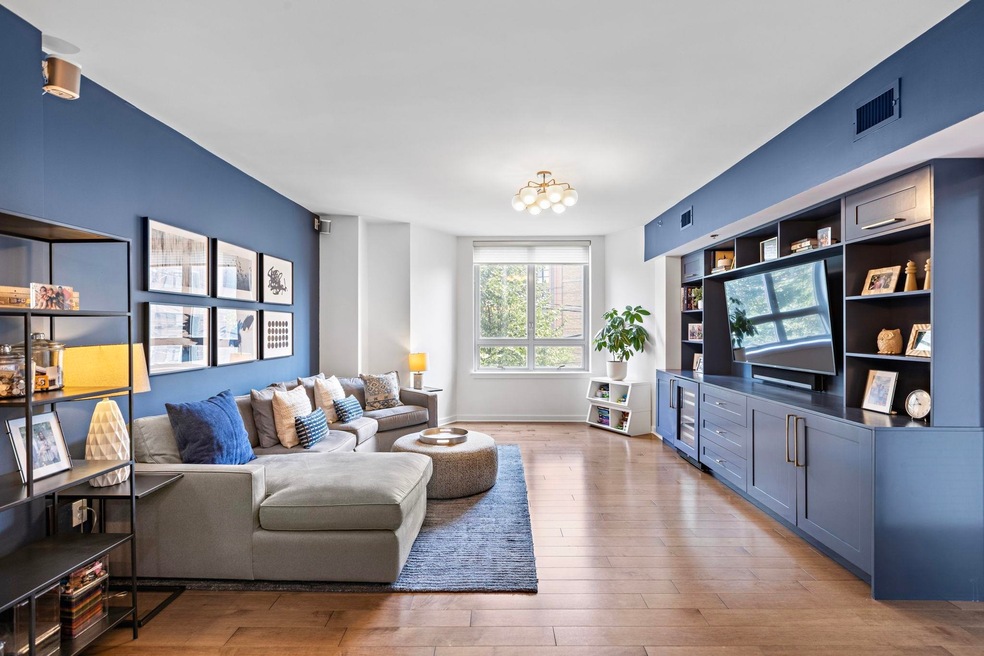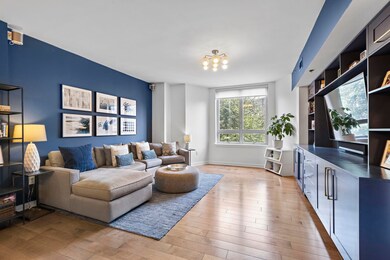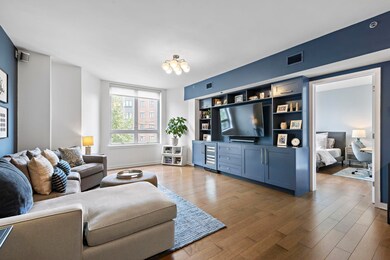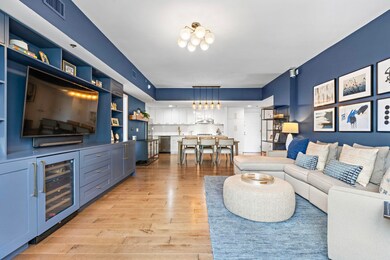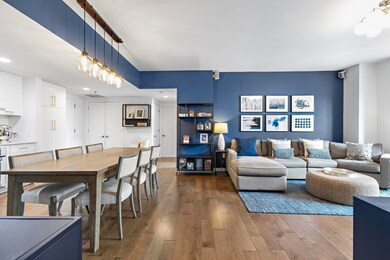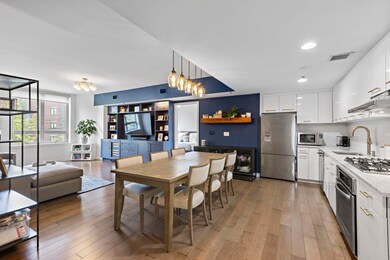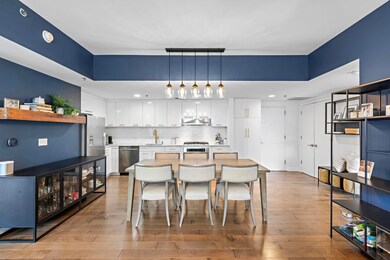
609 Observer Hwy Unit 303 Hoboken, NJ 07030
Estimated payment $8,004/month
Highlights
- Fitness Center
- Contemporary Architecture
- Wood Flooring
- Hoboken High School Rated A-
- Property is near a park
- 1-minute walk to Southwest Park
About This Home
Welcome to 609 Observer 303, a stunningly renovated 2-bedroom, 2-bath home in the heart of Hoboken. Flooded with natural light from oversized windows and featuring a smart split-bedroom layout, this residence masterfully blends modern style, comfort, and functionality. Step into the open-concept living area, where wide-plank oak floors flow beneath a custom built-in media wall complete with elegant paneling and an integrated XO wine fridge—an entertainer’s dream. The chef’s kitchen dazzles with Carrera marble countertops, stainless-steel appliances (including a KitchenAid dishwasher), and a seamlessly integrated custom storage and prep island. Both bedrooms boast fully customized Elfa closet systems for effortless organization. The primary suite delights with its spa-inspired bath, while the second bath offers a sleek new mirror and storage solution. Convenience continues with in-unit Bosch washer and dryer, deeded garage parking, a dedicated storage unit, and a secure bike room. Residents enjoy an updated on-site gym, a modern package delivery lounge with Butterfly MX access, a pool table, and a children’s playroom—creating a true sense of community. Just moments from the newly expanded Southwest Park, Thursday farmers’ markets, and the vibrant Southwest Market retail corridor, your favorite shops and dining are within easy reach. Commuters will appreciate quick access to the PATH, NJ Transit, ferry service, and major highways. Don’t miss this turnkey Hoboken home, where every detail has been thoughtfully upgraded for a luxury living experience. Schedule your private showing today!
Property Details
Home Type
- Condominium
Est. Annual Taxes
- $10,577
HOA Fees
- $476 Monthly HOA Fees
Home Design
- Contemporary Architecture
- Brick Exterior Construction
Interior Spaces
- 1,331 Sq Ft Home
- Multi-Level Property
- Living Room
- Dining Room
- Wood Flooring
- Intercom
- Washer and Dryer
Kitchen
- Gas Oven or Range
- Dishwasher
Bedrooms and Bathrooms
- 2 Main Level Bedrooms
- 2 Full Bathrooms
Parking
- Garage
- Tandem Parking
Location
- Property is near a park
- Property is near public transit
- Property is near schools
- Property is near shops
- Property is near a bus stop
Utilities
- Central Air
- Heating System Uses Gas
Listing and Financial Details
- Legal Lot and Block 00007 / 00007
Community Details
Overview
- Association fees include water, parking
Amenities
- Recreation Room
- Elevator
Recreation
- Fitness Center
Map
Home Values in the Area
Average Home Value in this Area
Tax History
| Year | Tax Paid | Tax Assessment Tax Assessment Total Assessment is a certain percentage of the fair market value that is determined by local assessors to be the total taxable value of land and additions on the property. | Land | Improvement |
|---|---|---|---|---|
| 2024 | $9,756 | $598,900 | $159,200 | $439,700 |
| 2023 | $9,756 | $598,900 | $159,200 | $439,700 |
| 2022 | $9,588 | $598,900 | $159,200 | $439,700 |
| 2021 | $9,582 | $598,900 | $159,200 | $439,700 |
| 2020 | $9,648 | $598,900 | $159,200 | $439,700 |
| 2019 | $9,576 | $598,900 | $159,200 | $439,700 |
| 2018 | $9,463 | $598,900 | $159,200 | $439,700 |
| 2017 | $9,534 | $598,900 | $159,200 | $439,700 |
| 2016 | $9,289 | $598,900 | $159,200 | $439,700 |
| 2015 | $8,966 | $598,900 | $159,200 | $439,700 |
| 2014 | $8,552 | $598,900 | $159,200 | $439,700 |
Property History
| Date | Event | Price | Change | Sq Ft Price |
|---|---|---|---|---|
| 07/17/2025 07/17/25 | For Sale | $1,200,000 | +34.7% | $902 / Sq Ft |
| 01/27/2017 01/27/17 | Sold | $891,000 | +6.2% | $669 / Sq Ft |
| 11/21/2016 11/21/16 | Pending | -- | -- | -- |
| 11/17/2016 11/17/16 | For Sale | $839,000 | +34.2% | $630 / Sq Ft |
| 08/27/2013 08/27/13 | Sold | $625,000 | -4.6% | $470 / Sq Ft |
| 07/28/2013 07/28/13 | Pending | -- | -- | -- |
| 05/31/2013 05/31/13 | For Sale | $655,000 | -- | $492 / Sq Ft |
Purchase History
| Date | Type | Sale Price | Title Company |
|---|---|---|---|
| Deed | $891,300 | Lt National Title Services | |
| Bargain Sale Deed | $593,750 | None Available | |
| Deed | -- | -- |
Mortgage History
| Date | Status | Loan Amount | Loan Type |
|---|---|---|---|
| Open | $659,000 | New Conventional | |
| Previous Owner | $712,800 | New Conventional | |
| Previous Owner | $445,300 | New Conventional | |
| Previous Owner | $370,000 | Purchase Money Mortgage |
Similar Homes in Hoboken, NJ
Source: Hudson County MLS
MLS Number: 250014541
APN: 05-00007-0000-00007-0000-C0303
- 601 Observer Hwy Unit 204
- 610 Newark St Unit 4A
- 610 Newark St Unit 8D
- 554 Observer Hwy Unit 3R
- 74 Madison St Unit 2
- 83 Monroe St Unit 3A
- 90 Monroe St Unit 2
- 78 Madison St Unit 2
- 607 1st St Unit 1
- 607 1st St Unit 2
- 607 1st St Unit 5
- 81 Madison St Unit 2
- 700 Grove St Unit 11P
- 700 Grove St Unit 3Q
- 700 Grove St Unit 5Q
- 700 Grove St
- 650 1st St Unit 3
- 650 1st St
- 84 Jefferson St Unit 2C
- 689 Luis M Marin Blvd Unit 505
- 68 Monroe St Unit B1
- 610 Newark St Unit 9B
- 551 Observer Hwy Unit 15J
- 551 Observer Hwy Unit 8B
- 86 Monroe St Unit 4R
- 607 1st St Unit B
- 700 Grove St Unit 11W
- 700 Grove St Unit 4N
- 650 1st St
- 63 Jefferson St Unit 4
- 689 Luis M Marin Blvd Unit 1108
- 689 Luis M Marin Blvd Unit 107
- 108 Monroe St
- 109 Jackson St Unit 3B
- 700 1st St Unit 8F
- 700 1st St Unit 4U
- 700 1st St Unit 10T
- 700 1st St Unit Sky Club Condominium
- 114 Madison St
- 84 Adams St Unit 2B
