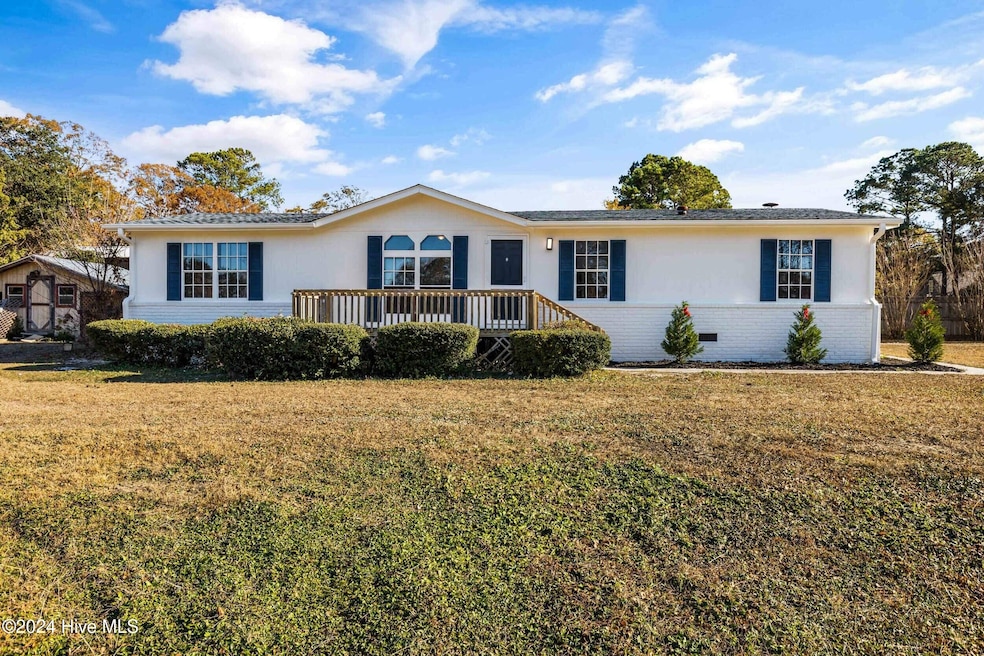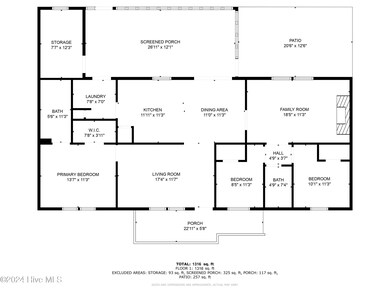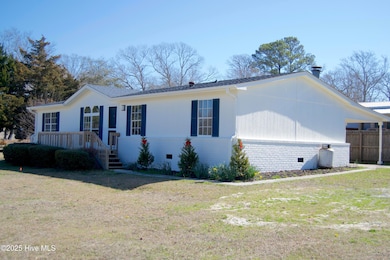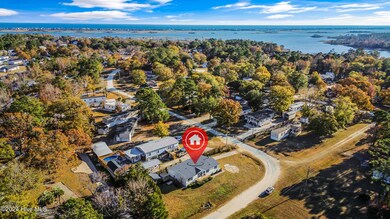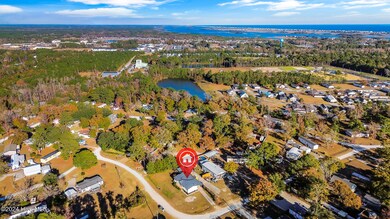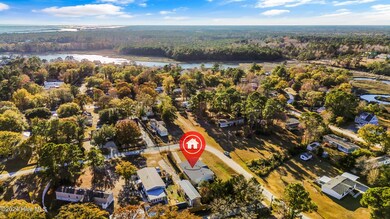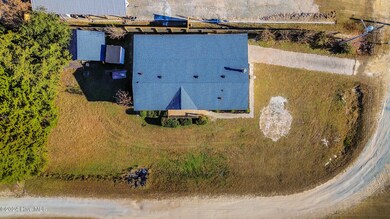
609 Park Dr Hampstead, NC 28443
Estimated payment $1,458/month
Highlights
- Covered patio or porch
- Laundry closet
- Central Air
- North Topsail Elementary School Rated 9+
- Tile Flooring
- Combination Dining and Living Room
About This Home
Nestled in a quaint neighborhood within a short drive to Surf City beaches, this recently renovated home is perfect as a primary residence, vacation retreat, or investment property. Featuring a spacious kitchen with ample storage and a functional split floorplan, this home is perfect for entertaining. Recent updates to the home include interior and exterior paint, new countertops, updated hardware, and new trim throughout. Both bathrooms have been renovated with new faucets, mirrors, toilets, and resurfaced showers. Other upgrades include new outlets and brick skirting. Step outside to enjoy the peaceful back covered porch, ideal for morning coffee, evening relaxation, and entertaining. Don't miss this opportunity to own a beautiful home in a desired location!
Property Details
Home Type
- Manufactured Home
Est. Annual Taxes
- $1,166
Year Built
- Built in 1992
Lot Details
- 0.27 Acre Lot
- Property fronts a private road
HOA Fees
- $15 Monthly HOA Fees
Parking
- Unpaved Parking
Home Design
- Permanent Foundation
- Steel Frame
- Shingle Roof
- Vinyl Siding
Interior Spaces
- 1,316 Sq Ft Home
- 1-Story Property
- Combination Dining and Living Room
- Laundry closet
Kitchen
- Stove
- <<builtInMicrowave>>
- Dishwasher
Flooring
- Tile
- Luxury Vinyl Plank Tile
Bedrooms and Bathrooms
- 3 Bedrooms
- 2 Full Bathrooms
Schools
- Surf City Elementary And Middle School
- Topsail High School
Utilities
- Central Air
- Heat Pump System
- On Site Septic
- Septic Tank
Additional Features
- Covered patio or porch
- Manufactured Home
Community Details
- Creek Estates Association
- Cedar Landing Subdivision
- Maintained Community
Listing and Financial Details
- Assessor Parcel Number 4235-03-6839-0000
Map
Home Values in the Area
Average Home Value in this Area
Property History
| Date | Event | Price | Change | Sq Ft Price |
|---|---|---|---|---|
| 06/03/2025 06/03/25 | Pending | -- | -- | -- |
| 05/22/2025 05/22/25 | Price Changed | $239,900 | -2.1% | $182 / Sq Ft |
| 05/15/2025 05/15/25 | Price Changed | $245,000 | -1.2% | $186 / Sq Ft |
| 05/09/2025 05/09/25 | Price Changed | $248,000 | -0.4% | $188 / Sq Ft |
| 05/02/2025 05/02/25 | For Sale | $249,000 | +2.5% | $189 / Sq Ft |
| 03/27/2025 03/27/25 | Pending | -- | -- | -- |
| 03/13/2025 03/13/25 | Price Changed | $243,000 | -2.4% | $185 / Sq Ft |
| 03/02/2025 03/02/25 | For Sale | $249,000 | 0.0% | $189 / Sq Ft |
| 02/17/2025 02/17/25 | Pending | -- | -- | -- |
| 01/22/2025 01/22/25 | Price Changed | $249,000 | -3.8% | $189 / Sq Ft |
| 01/03/2025 01/03/25 | Price Changed | $258,900 | 0.0% | $197 / Sq Ft |
| 12/05/2024 12/05/24 | For Sale | $259,000 | -- | $197 / Sq Ft |
Similar Homes in Hampstead, NC
Source: Hive MLS
MLS Number: 100478901
