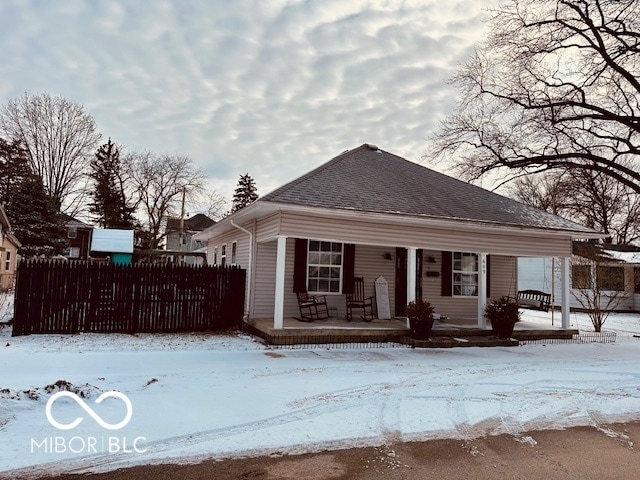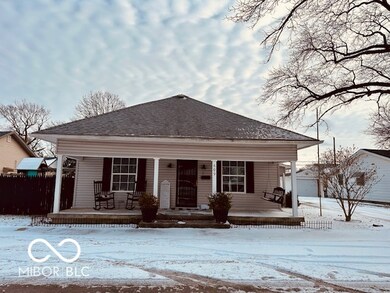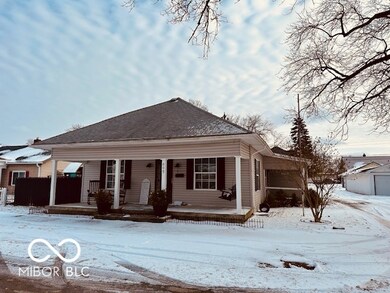
609 Powell St Lebanon, IN 46052
Highlights
- Ranch Style House
- Covered patio or porch
- 4 Car Attached Garage
- No HOA
- Thermal Windows
- Eat-In Kitchen
About This Home
As of March 2025ABSOLUTE must see 3 bed, 2.5 bath w/ a 4 CAR GARAGE walkable to downtown Lebanon!! NEW in 2018: roof, gas furnace, gas water heater, vinyl plank flooring in kitchen, hallway & laundry area & exterior vinyl siding!! NEW privacy fence & deck 2019! All appliances stay with home including washer & dryer, garage refrigerator & stand up freezer in garage! Enjoy your morning coffee or evening glass of wine on the adorable front porch with swing or on the back deck! Home is just minutes from shopping, dining, entertainment and everything the area has to offer! Home is priced to sell below tax assessment value!
Last Agent to Sell the Property
Keller Williams Indpls Metro N Brokerage Email: stevemartinsells@gmail.com License #RB14040606 Listed on: 02/20/2025

Co-Listed By
Keller Williams Indpls Metro N Brokerage Email: stevemartinsells@gmail.com License #RB14040605
Home Details
Home Type
- Single Family
Est. Annual Taxes
- $1,950
Year Built
- Built in 1932
Parking
- 4 Car Attached Garage
Home Design
- Ranch Style House
- Vinyl Siding
Interior Spaces
- 1,220 Sq Ft Home
- Woodwork
- Thermal Windows
- Vinyl Clad Windows
- Entrance Foyer
- Combination Kitchen and Dining Room
- Crawl Space
- Fire and Smoke Detector
- Laundry in unit
Kitchen
- Eat-In Kitchen
- Electric Oven
- <<builtInMicrowave>>
- Dishwasher
- Disposal
Flooring
- Carpet
- Vinyl Plank
Bedrooms and Bathrooms
- 3 Bedrooms
Schools
- Central Elementary School
- Lebanon Middle School
- Lebanon Senior High School
Utilities
- Forced Air Heating System
- Heating System Uses Gas
- Gas Water Heater
Additional Features
- Covered patio or porch
- 7,187 Sq Ft Lot
Community Details
- No Home Owners Association
- Lane & Davis Subdivision
Listing and Financial Details
- Tax Lot 9
- Assessor Parcel Number 061036000025035002
- Seller Concessions Offered
Ownership History
Purchase Details
Home Financials for this Owner
Home Financials are based on the most recent Mortgage that was taken out on this home.Purchase Details
Purchase Details
Purchase Details
Purchase Details
Purchase Details
Home Financials for this Owner
Home Financials are based on the most recent Mortgage that was taken out on this home.Purchase Details
Purchase Details
Purchase Details
Similar Homes in Lebanon, IN
Home Values in the Area
Average Home Value in this Area
Purchase History
| Date | Type | Sale Price | Title Company |
|---|---|---|---|
| Deed | $115,000 | Krieg Devault Llp | |
| Deed | $206,539 | Krieg Devault Llp | |
| Warranty Deed | -- | None Available | |
| Deed | $72,950 | Servicelink | |
| Sheriffs Deed | $74,200 | -- | |
| Corporate Deed | -- | -- | |
| Special Warranty Deed | -- | -- | |
| Warranty Deed | -- | -- | |
| Sheriffs Deed | -- | -- |
Mortgage History
| Date | Status | Loan Amount | Loan Type |
|---|---|---|---|
| Previous Owner | $122,970 | FHA | |
| Previous Owner | $78,389 | New Conventional | |
| Previous Owner | $16,600 | Credit Line Revolving |
Property History
| Date | Event | Price | Change | Sq Ft Price |
|---|---|---|---|---|
| 03/28/2025 03/28/25 | Sold | $206,539 | -1.6% | $169 / Sq Ft |
| 02/20/2025 02/20/25 | Pending | -- | -- | -- |
| 02/20/2025 02/20/25 | For Sale | $209,900 | -- | $172 / Sq Ft |
Tax History Compared to Growth
Tax History
| Year | Tax Paid | Tax Assessment Tax Assessment Total Assessment is a certain percentage of the fair market value that is determined by local assessors to be the total taxable value of land and additions on the property. | Land | Improvement |
|---|---|---|---|---|
| 2024 | $1,907 | $196,700 | $13,200 | $183,500 |
| 2023 | $1,677 | $183,200 | $13,200 | $170,000 |
| 2022 | $1,640 | $167,900 | $13,200 | $154,700 |
| 2021 | $1,365 | $142,700 | $13,200 | $129,500 |
| 2020 | $1,304 | $138,400 | $13,200 | $125,200 |
| 2019 | $1,179 | $133,100 | $13,200 | $119,900 |
| 2018 | $1,120 | $123,300 | $13,200 | $110,100 |
| 2017 | $838 | $109,000 | $13,200 | $95,800 |
| 2016 | $841 | $106,500 | $13,200 | $93,300 |
| 2014 | $852 | $106,900 | $13,200 | $93,700 |
| 2013 | $822 | $106,900 | $13,200 | $93,700 |
Agents Affiliated with this Home
-
Steve Martin
S
Seller's Agent in 2025
Steve Martin
Keller Williams Indpls Metro N
(317) 405-7905
3 in this area
94 Total Sales
-
Juana Clark

Seller Co-Listing Agent in 2025
Juana Clark
Keller Williams Indpls Metro N
(317) 372-0723
1 in this area
56 Total Sales
-
Jacob Deacon
J
Buyer's Agent in 2025
Jacob Deacon
eXp Realty, LLC
1 in this area
53 Total Sales
Map
Source: MIBOR Broker Listing Cooperative®
MLS Number: 22023030
APN: 06-10-36-000-025.035-002
- 511 N Clark St
- 917 W Busby St
- 900 W Busby St
- 719 Henry St
- 516 W Royal St
- 917 W Pearl St
- 704 Baronne St
- 504 S Lebanon St
- 201 W Essex St
- 223 E Fordice St
- 517 Dicks St
- 524 S Meridian St
- 404 W Green St
- 422 E Main St
- 903 Sunset Dr
- 128 W Walnut St
- 508 Ann St
- 1205 Park Dr
- 1021 Harney Dr
- 718 E Washington St






