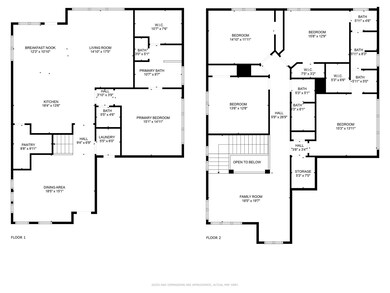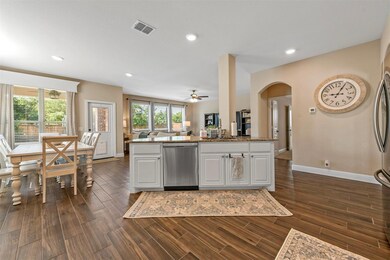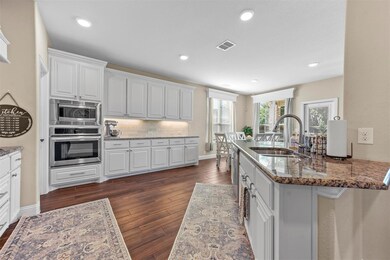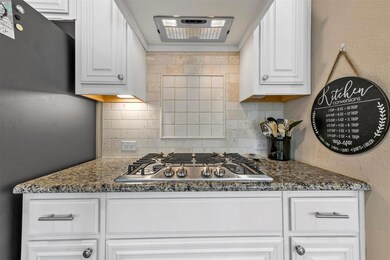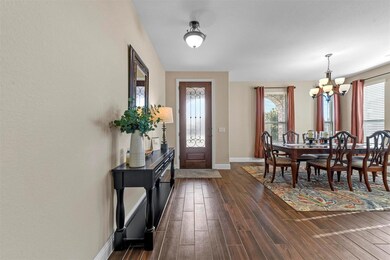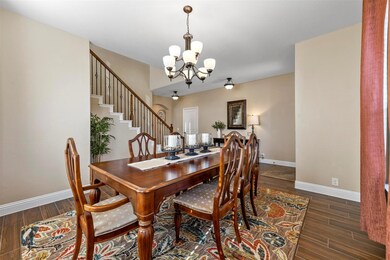
609 Ranchwood Dr Justin, TX 76247
Highlights
- Open Floorplan
- Granite Countertops
- Covered patio or porch
- Clubhouse
- Community Pool
- Jogging Path
About This Home
As of August 2024Welcome to your dream home in Justin, TX! This stunning 5-bedroom, 3.5-bathroom residence offers a perfect blend of luxury and comfort, with the added charm of backing up to a peaceful farm. Inside, you'll find exquisite granite countertops and a whole-house water purification system, ensuring clean and pure water throughout. The spacious layout includes two inviting living areas, perfect for relaxation and entertainment, and a formal dining room for elegant meals. Outside, the community amenities are second to none, featuring a sparkling pool, a lush park, and a dedicated dog park for your furry friends. Experience the best of suburban living in this remarkable home!
Last Agent to Sell the Property
221 Realty Advisors Brokerage Phone: 945-225-7211 License #0538112 Listed on: 06/17/2024
Home Details
Home Type
- Single Family
Est. Annual Taxes
- $9,875
Year Built
- Built in 2019
Lot Details
- 7,275 Sq Ft Lot
- Privacy Fence
- Wood Fence
- Landscaped
- Interior Lot
- Large Grassy Backyard
HOA Fees
- $67 Monthly HOA Fees
Parking
- 3 Car Direct Access Garage
- Enclosed Parking
- Front Facing Garage
- Garage Door Opener
- Driveway
Home Design
- Brick Exterior Construction
- Slab Foundation
- Composition Roof
- Concrete Siding
Interior Spaces
- 3,274 Sq Ft Home
- 2-Story Property
- Open Floorplan
- Ceiling Fan
- Decorative Lighting
- Gas Fireplace
Kitchen
- Eat-In Kitchen
- Gas Oven or Range
- Built-In Gas Range
- <<microwave>>
- Dishwasher
- Kitchen Island
- Granite Countertops
- Disposal
Flooring
- Carpet
- Ceramic Tile
Bedrooms and Bathrooms
- 5 Bedrooms
- Walk-In Closet
Laundry
- Laundry in Utility Room
- Full Size Washer or Dryer
- Washer and Electric Dryer Hookup
Home Security
- Burglar Security System
- Carbon Monoxide Detectors
- Fire and Smoke Detector
Outdoor Features
- Covered patio or porch
- Outdoor Gas Grill
Schools
- Justin Elementary School
- Pike Middle School
- Northwest High School
Utilities
- Central Heating and Cooling System
- Underground Utilities
- Individual Gas Meter
- Municipal Utilities District
- Gas Water Heater
- Water Purifier
- High Speed Internet
- Cable TV Available
Listing and Financial Details
- Legal Lot and Block 21 / 7
- Assessor Parcel Number R732156
- $8,987 per year unexempt tax
- Special Tax Authority
Community Details
Overview
- Association fees include full use of facilities, management fees
- Vision Community Management HOA, Phone Number (972) 612-2303
- Timberbrook Ph 1A Subdivision
- Mandatory home owners association
- Greenbelt
Amenities
- Clubhouse
- Laundry Facilities
- Community Mailbox
Recreation
- Community Playground
- Community Pool
- Park
- Jogging Path
Security
- Security Service
Ownership History
Purchase Details
Home Financials for this Owner
Home Financials are based on the most recent Mortgage that was taken out on this home.Purchase Details
Home Financials for this Owner
Home Financials are based on the most recent Mortgage that was taken out on this home.Similar Homes in the area
Home Values in the Area
Average Home Value in this Area
Purchase History
| Date | Type | Sale Price | Title Company |
|---|---|---|---|
| Deed | -- | None Listed On Document | |
| Vendors Lien | -- | None Available |
Mortgage History
| Date | Status | Loan Amount | Loan Type |
|---|---|---|---|
| Open | $495,000 | VA | |
| Previous Owner | $320,220 | New Conventional | |
| Previous Owner | $323,698 | New Conventional |
Property History
| Date | Event | Price | Change | Sq Ft Price |
|---|---|---|---|---|
| 08/23/2024 08/23/24 | Sold | -- | -- | -- |
| 07/17/2024 07/17/24 | Pending | -- | -- | -- |
| 06/17/2024 06/17/24 | For Sale | $499,000 | +38.7% | $152 / Sq Ft |
| 06/14/2019 06/14/19 | Sold | -- | -- | -- |
| 06/07/2019 06/07/19 | Pending | -- | -- | -- |
| 06/07/2019 06/07/19 | For Sale | $359,665 | -- | $119 / Sq Ft |
Tax History Compared to Growth
Tax History
| Year | Tax Paid | Tax Assessment Tax Assessment Total Assessment is a certain percentage of the fair market value that is determined by local assessors to be the total taxable value of land and additions on the property. | Land | Improvement |
|---|---|---|---|---|
| 2024 | $9,875 | $518,109 | $0 | $0 |
| 2023 | $9,339 | $471,008 | $96,142 | $448,997 |
| 2022 | $9,090 | $428,189 | $72,560 | $361,546 |
| 2021 | $9,114 | $389,263 | $72,560 | $316,703 |
| 2020 | $8,423 | $366,980 | $72,560 | $294,420 |
| 2019 | $1,030 | $43,536 | $43,536 | $0 |
Agents Affiliated with this Home
-
Cassie Samons
C
Seller's Agent in 2024
Cassie Samons
221 Realty Advisors
(817) 962-8440
35 in this area
275 Total Sales
-
John Penzo

Buyer's Agent in 2024
John Penzo
eXp Realty, LLC
(214) 923-8989
2 in this area
81 Total Sales
-
Marsha Ashlock
M
Seller's Agent in 2019
Marsha Ashlock
Visions Realty & Investments
(817) 307-5890
95 in this area
4,432 Total Sales
-
N
Buyer's Agent in 2019
NON-MLS MEMBER
NON MLS
Map
Source: North Texas Real Estate Information Systems (NTREIS)
MLS Number: 20646909
APN: R732156
- 1098 Misty Ridge Dr
- 511 Ranchwood Dr
- 905 Hillside Cir
- 408 Creek Hill Way
- 1040 Canyon Dr
- 1115 Wyndbrook Dr
- 1205 Horizon Way
- 1202 Alderwood Dr
- 219 Spruce Valley Dr
- 1204 Sagewood Dr
- 406 Oakcrest Dr
- 916 Timber Ridge Dr
- 222 Oakcrest Dr
- 1019 Moss Grove Trail
- 1017 Moss Grove Trail
- 1045 Fleetwood Dr
- 1057 Fleetwood Dr
- 1018 Emerald Trace Dr
- 1002 Emerald Trace Dr
- 1005 Blue Mist Ct

